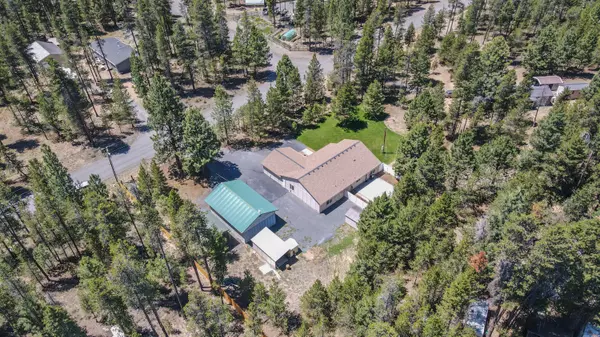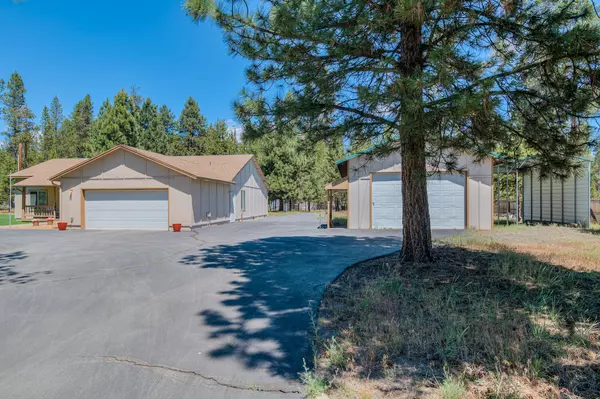$515,000
$535,000
3.7%For more information regarding the value of a property, please contact us for a free consultation.
52902 SHADY LN La Pine, OR 97739
3 Beds
2 Baths
1,856 SqFt
Key Details
Sold Price $515,000
Property Type Single Family Home
Sub Type Single Family Residence
Listing Status Sold
Purchase Type For Sale
Square Footage 1,856 sqft
Price per Sqft $277
Subdivision Forest View
MLS Listing ID 220185856
Sold Date 10/10/24
Style Ranch
Bedrooms 3
Full Baths 2
Year Built 2006
Annual Tax Amount $2,306
Lot Size 0.980 Acres
Acres 0.98
Lot Dimensions 0.98
Property Description
Turnkey and ready to go, come see this lovely home on a mature .98 acre fence lot. Enjoy the covered trex deck front porch, the open concept living, hardwood floors, huge kitchen with eat in bar/ island great for entertaining and large hall bathroom (both remodeled 2021). Spacious bedrooms with newer carpet and large windows. Outdoors enjoy your privacy on nearly 1 acre including backyard inner fenced courtyard with a large trex deck. Extra shed & tractor storage, shop and both gravel and paved driveway spaces for all your toys. The 24x36 sq.ft. shop is slab foundation, insulated, 220 power, and has guest room w/bathroom. Finishing this home off is a metal RV carport with hookups for your RV and or storage for your Central Oregon goodies. Tucked in the trees while still being close to lakes, rivers and the City of La Pine for your convenience. Home sweet home is calling!
Location
State OR
County Deschutes
Community Forest View
Direction S on HWY 97 to Burgess Road, turn Right. Follow to Sunrise Blvd, turn Right. At the Y of the roadway take slight Left onto Shady Lane. Home is on the Right side.
Rooms
Basement None
Interior
Interior Features Breakfast Bar, Ceiling Fan(s), Fiberglass Stall Shower, Kitchen Island, Linen Closet, Open Floorplan, Solar Tube(s), Walk-In Closet(s)
Heating Electric, Forced Air
Cooling None
Window Features Double Pane Windows,Vinyl Frames
Exterior
Exterior Feature Courtyard, Deck, Patio, RV Hookup
Garage Attached, Concrete, Driveway, Garage Door Opener, Gated, Gravel, RV Access/Parking, Storage, Other
Garage Spaces 3.0
Roof Type Composition
Total Parking Spaces 3
Garage Yes
Building
Lot Description Fenced, Landscaped, Level, Native Plants, Sprinklers In Front, Sprinklers In Rear
Entry Level One
Foundation Block
Water Private, Well
Architectural Style Ranch
Structure Type Frame
New Construction No
Schools
High Schools Lapine Sr High
Others
Senior Community No
Tax ID 140662
Security Features Carbon Monoxide Detector(s),Smoke Detector(s)
Acceptable Financing Assumable, Cash, Conventional, FHA, USDA Loan, VA Loan
Listing Terms Assumable, Cash, Conventional, FHA, USDA Loan, VA Loan
Special Listing Condition Standard
Read Less
Want to know what your home might be worth? Contact us for a FREE valuation!

Our team is ready to help you sell your home for the highest possible price ASAP







