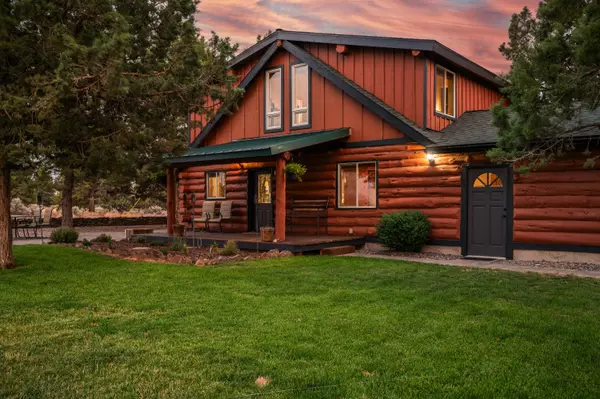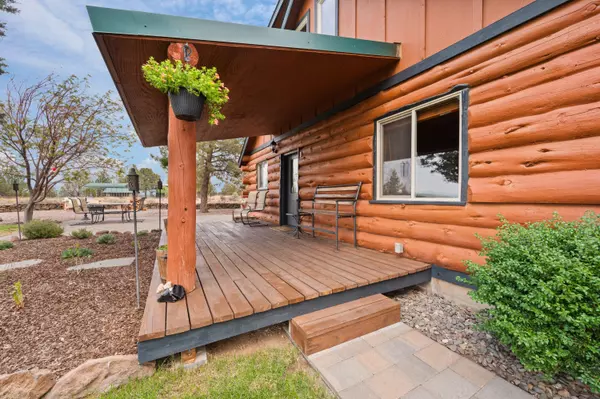$775,000
$799,900
3.1%For more information regarding the value of a property, please contact us for a free consultation.
3939 Orchard CT Terrebonne, OR 97760
4 Beds
2 Baths
2,030 SqFt
Key Details
Sold Price $775,000
Property Type Single Family Home
Sub Type Single Family Residence
Listing Status Sold
Purchase Type For Sale
Square Footage 2,030 sqft
Price per Sqft $381
Subdivision Sherwood Estate
MLS Listing ID 220187984
Sold Date 10/18/24
Style Log
Bedrooms 4
Full Baths 2
Year Built 1991
Annual Tax Amount $3,926
Lot Size 4.550 Acres
Acres 4.55
Lot Dimensions 4.55
Property Description
Quiet Country Living With A Classy Cabin, Shop And A View! The Sellers have really taken care of this home and updated it as well and it offers 4 bedrooms 2 bathrooms and a great kitchen with custom cabinetry, granite countertops, stainless appliances and a separate dining area and more. The kitchen is open to the living room for a more open feel. The bedrooms are spacious and the drywall in the home is troweled. The bathrooms have been recently updated and have quality touches. Beautiful hardwood doors and floors. The home has a generator hook up too. The property is elevated for a really nice view and you even have a home for the chickens with a great chicken coop. The 24x30 Shop is great for projects or storage year round and there is a nice building that is 10x20 that could be a bunkhouse or numerous other possibilities. All of this on 4.55 acres on a dead end road. A new well was put in in 2022. This place is a must see.
Location
State OR
County Deschutes
Community Sherwood Estate
Rooms
Basement None
Interior
Interior Features Double Vanity, Fiberglass Stall Shower, Granite Counters, Pantry, Shower/Tub Combo, Tile Shower
Heating Electric, Propane, Wood
Cooling Other
Window Features Double Pane Windows,Vinyl Frames
Exterior
Exterior Feature Deck, Fire Pit, Patio
Parking Features Attached, Driveway, Heated Garage
Garage Spaces 1.0
Roof Type Composition
Total Parking Spaces 1
Garage Yes
Building
Lot Description Landscaped, Sprinkler Timer(s), Sprinklers In Front, Sprinklers In Rear
Entry Level Two
Foundation Stemwall
Water Shared Well
Architectural Style Log
Structure Type Log
New Construction No
Schools
High Schools Redmond High
Others
Senior Community No
Tax ID 163159
Security Features Carbon Monoxide Detector(s),Smoke Detector(s)
Acceptable Financing Cash, Conventional, FHA, VA Loan
Listing Terms Cash, Conventional, FHA, VA Loan
Special Listing Condition Standard
Read Less
Want to know what your home might be worth? Contact us for a FREE valuation!

Our team is ready to help you sell your home for the highest possible price ASAP






