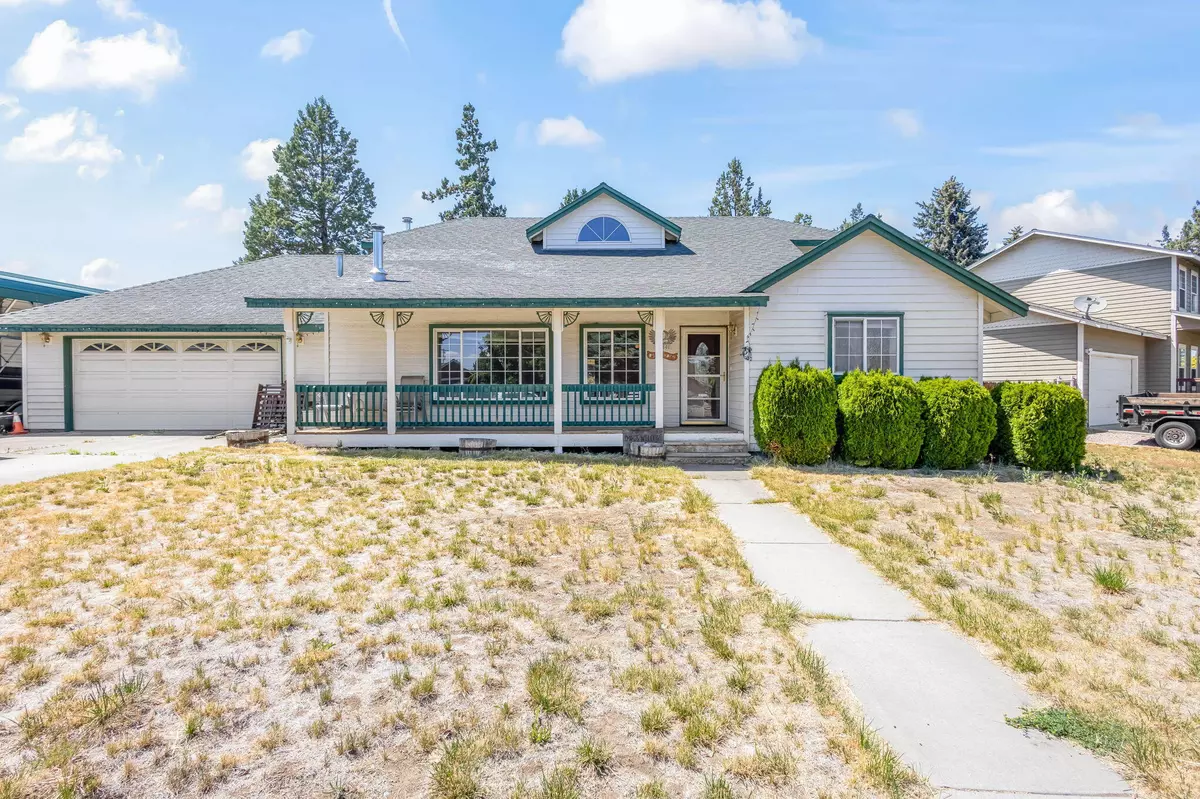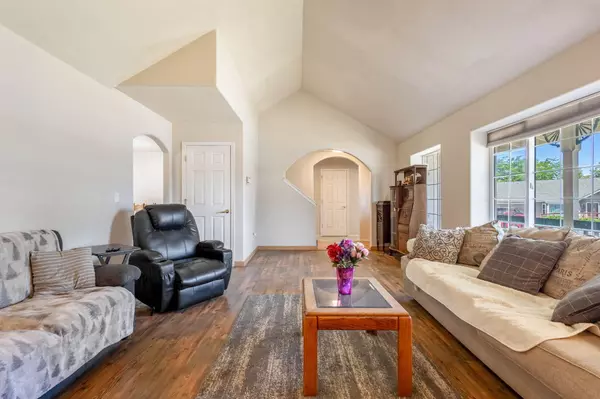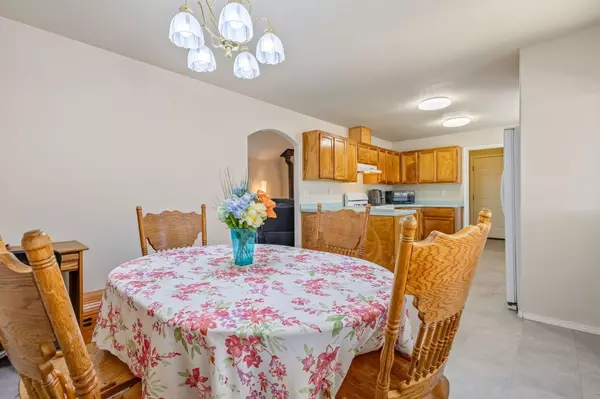$418,000
$430,000
2.8%For more information regarding the value of a property, please contact us for a free consultation.
2341 Indian AVE Redmond, OR 97756
3 Beds
2 Baths
1,800 SqFt
Key Details
Sold Price $418,000
Property Type Single Family Home
Sub Type Single Family Residence
Listing Status Sold
Purchase Type For Sale
Square Footage 1,800 sqft
Price per Sqft $232
Subdivision Stonehedge
MLS Listing ID 220185213
Sold Date 11/04/24
Style Ranch
Bedrooms 3
Full Baths 2
Year Built 1996
Annual Tax Amount $4,552
Lot Size 9,583 Sqft
Acres 0.22
Lot Dimensions 0.22
Property Description
Take Advantage of this Significant Price Reduction—A Fantastic Deal for a Buyer with Vision! Transform this home into Your Dream Home. Charming Air Conditioned home on almost a quarter-acre. The cozy living room is Bathed in Natural Light, Vaulted Ceilings, Beautiful Vinyl Plank Flooring, Gas Fireplace and Wood is ideal for gatherings or relaxation. All appliances are included! Situated in a great neighborhood and close to Shops and Restaurants. Schedule a showing today!
Location
State OR
County Deschutes
Community Stonehedge
Direction Hwy 97, exit hwy 126/SW Highland Ave., Left on SW 23rd, right on SW Indian Ave.
Rooms
Basement None
Interior
Interior Features Ceiling Fan(s), Linen Closet, Pantry, Primary Downstairs, Shower/Tub Combo, Solid Surface Counters, Vaulted Ceiling(s)
Heating Electric, Forced Air, Hot Water, Natural Gas, Wood
Cooling Central Air
Fireplaces Type Gas, Living Room, Wood Burning
Fireplace Yes
Window Features Skylight(s),Vinyl Frames
Exterior
Exterior Feature Deck, Patio
Garage Concrete, Detached Carport, Driveway, Garage Door Opener, On Street, Storage
Garage Spaces 2.0
Community Features Gas Available
Roof Type Composition
Total Parking Spaces 2
Garage Yes
Building
Lot Description Fenced, Sprinklers In Front
Entry Level Two
Foundation Stemwall
Water Public
Architectural Style Ranch
Structure Type Frame
New Construction No
Schools
High Schools Ridgeview High
Others
Senior Community No
Tax ID 186618
Security Features Carbon Monoxide Detector(s),Smoke Detector(s)
Acceptable Financing Cash, Conventional, FHA, VA Loan
Listing Terms Cash, Conventional, FHA, VA Loan
Special Listing Condition Standard
Read Less
Want to know what your home might be worth? Contact us for a FREE valuation!

Our team is ready to help you sell your home for the highest possible price ASAP







