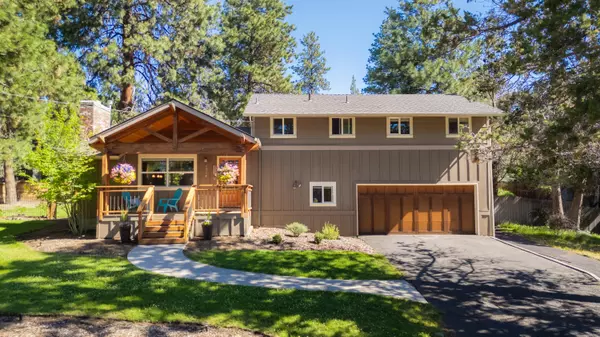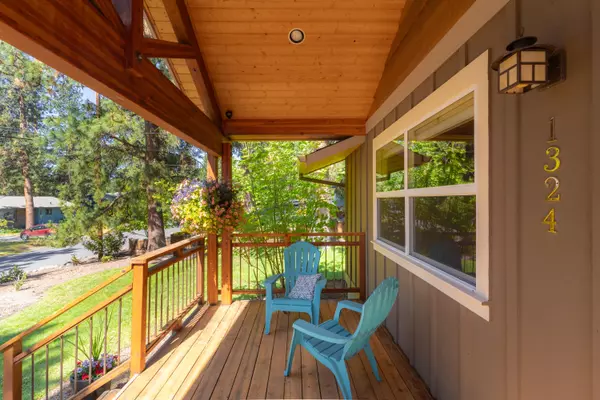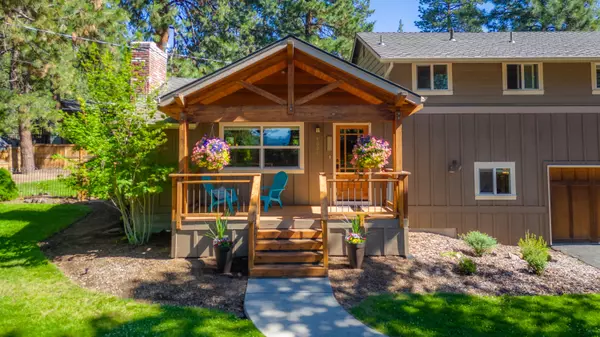$924,500
$924,500
For more information regarding the value of a property, please contact us for a free consultation.
1324 Vicksburg AVE Bend, OR 97703
3 Beds
3 Baths
1,845 SqFt
Key Details
Sold Price $924,500
Property Type Single Family Home
Sub Type Single Family Residence
Listing Status Sold
Purchase Type For Sale
Square Footage 1,845 sqft
Price per Sqft $501
Subdivision West Hills
MLS Listing ID 220185759
Sold Date 10/31/24
Style Traditional
Bedrooms 3
Full Baths 2
Half Baths 1
Year Built 1961
Annual Tax Amount $4,713
Lot Size 10,454 Sqft
Acres 0.24
Lot Dimensions 0.24
Property Description
Covered front porch welcomes you to this lovely West Hills location. Enjoy morning coffee w/southern views of the Paulina Mountains. Open concept, w/abundance of natural light. Spacious, well maintained, back yard accessed from dining area, kitchen & great room featuring large windows showcasing both front & back back yards on the main floor. Outdoor living spaces for all to enjoy. Raised beds and kayak storage! Two bedrooms plus primary suite complete the upstairs. Beautiful refinished wood flooring & stone in baths. Generous flex room w/separate entrance & new carpet leads you to back patio situated on the lower level. Oversized two car garage w/storage bump-out & freshly coated floor completes this well cared for west side residence. New HVAC, water heater, interior paint. RV, Sprinter Van & Camper parking. Room for all of your Central Oregon toys! City is replacing water lines so pardon the dust and access is easiest from Iowa Street. Watch for upcoming open house this weekend!
Location
State OR
County Deschutes
Community West Hills
Interior
Interior Features Breakfast Bar, Built-in Features, Granite Counters, Linen Closet, Open Floorplan, Smart Thermostat, Solid Surface Counters, Stone Counters, Tile Shower
Heating Forced Air, Natural Gas
Cooling None
Fireplaces Type Great Room
Fireplace Yes
Window Features Double Pane Windows
Exterior
Exterior Feature Deck, Patio
Garage Attached, Driveway, Garage Door Opener, RV Access/Parking
Garage Spaces 2.0
Roof Type Composition
Total Parking Spaces 2
Garage Yes
Building
Lot Description Fenced, Garden, Landscaped, Sprinkler Timer(s), Sprinklers In Front, Sprinklers In Rear
Entry Level Multi/Split
Foundation Concrete Perimeter
Water Backflow Domestic
Architectural Style Traditional
Structure Type Frame
New Construction No
Schools
High Schools Summit High
Others
Senior Community No
Tax ID 101947
Security Features Carbon Monoxide Detector(s),Fire Sprinkler System
Acceptable Financing Cash, Conventional
Listing Terms Cash, Conventional
Special Listing Condition Standard
Read Less
Want to know what your home might be worth? Contact us for a FREE valuation!

Our team is ready to help you sell your home for the highest possible price ASAP







