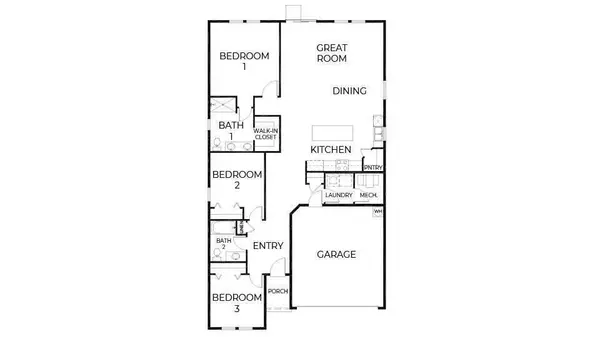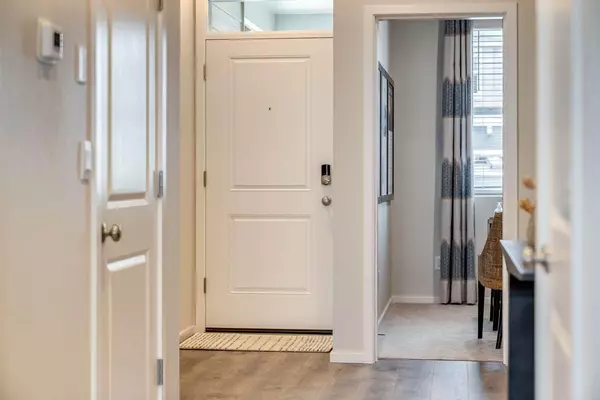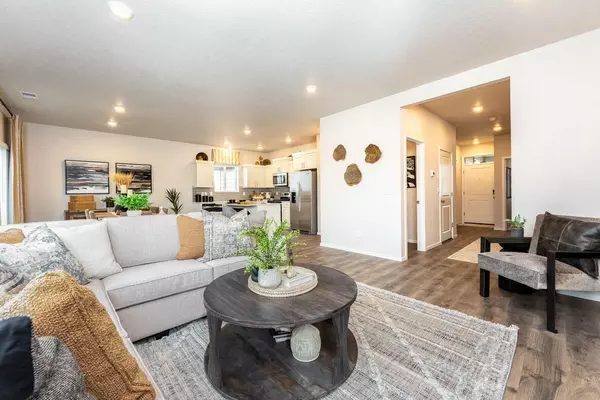$404,995
$404,995
For more information regarding the value of a property, please contact us for a free consultation.
2852 Bear Cub DR ##17 Medford, OR 97501
3 Beds
2 Baths
1,630 SqFt
Key Details
Sold Price $404,995
Property Type Single Family Home
Sub Type Single Family Residence
Listing Status Sold
Purchase Type For Sale
Square Footage 1,630 sqft
Price per Sqft $248
MLS Listing ID 220188321
Sold Date 10/31/24
Style Traditional
Bedrooms 3
Full Baths 2
Year Built 2024
Lot Size 5,227 Sqft
Acres 0.12
Lot Dimensions 0.12
Property Description
Location, location, location!! Looking for a newly built single level home at an affordable price?? If so, this is the one for you!! Newly built by D.R. Horton, this beautifully constructed home features 3 bedrooms, 2 bathrooms, 1630 sq ft, spacious 0.12 acre lot, open floor plan, kitchen island, quartz countertops, upgraded shaker cabinetry, premium laminate flooring, stainless steel appliances (range/oven, dishwasher, & microwave) attached 2 car garage, HVAC, Blinds & much more! Master bathroom features dual vanities, walk-in closet, & walk-in shower. On top of all these bells and whistles, if you decide to work with the sellers preferred lender, you can be credited up to $10,000 towards your closing costs! This is priced to sell, so contact your agent today for a personal tour, before it's too late! 10 year limited warranty inclued within the sale as well!
Location
State OR
County Jackson
Rooms
Basement None
Interior
Interior Features Double Vanity, Kitchen Island, Linen Closet, Open Floorplan, Pantry, Primary Downstairs, Shower/Tub Combo, Stone Counters, Walk-In Closet(s)
Heating Forced Air, Natural Gas
Cooling None
Window Features Double Pane Windows,Vinyl Frames
Exterior
Garage Attached, Concrete, Driveway
Garage Spaces 2.0
Roof Type Composition
Total Parking Spaces 2
Garage Yes
Building
Lot Description Level
Entry Level One
Foundation Concrete Perimeter, Stemwall
Builder Name D. R. Horton, Portland, INC
Water Public
Architectural Style Traditional
Structure Type Concrete,Double Wall/Staggered Stud,Frame
New Construction Yes
Schools
High Schools North Medford High
Others
Senior Community No
Tax ID 11013603
Security Features Carbon Monoxide Detector(s),Smoke Detector(s)
Acceptable Financing Cash, Conventional, FHA, VA Loan
Listing Terms Cash, Conventional, FHA, VA Loan
Special Listing Condition Standard
Read Less
Want to know what your home might be worth? Contact us for a FREE valuation!

Our team is ready to help you sell your home for the highest possible price ASAP







