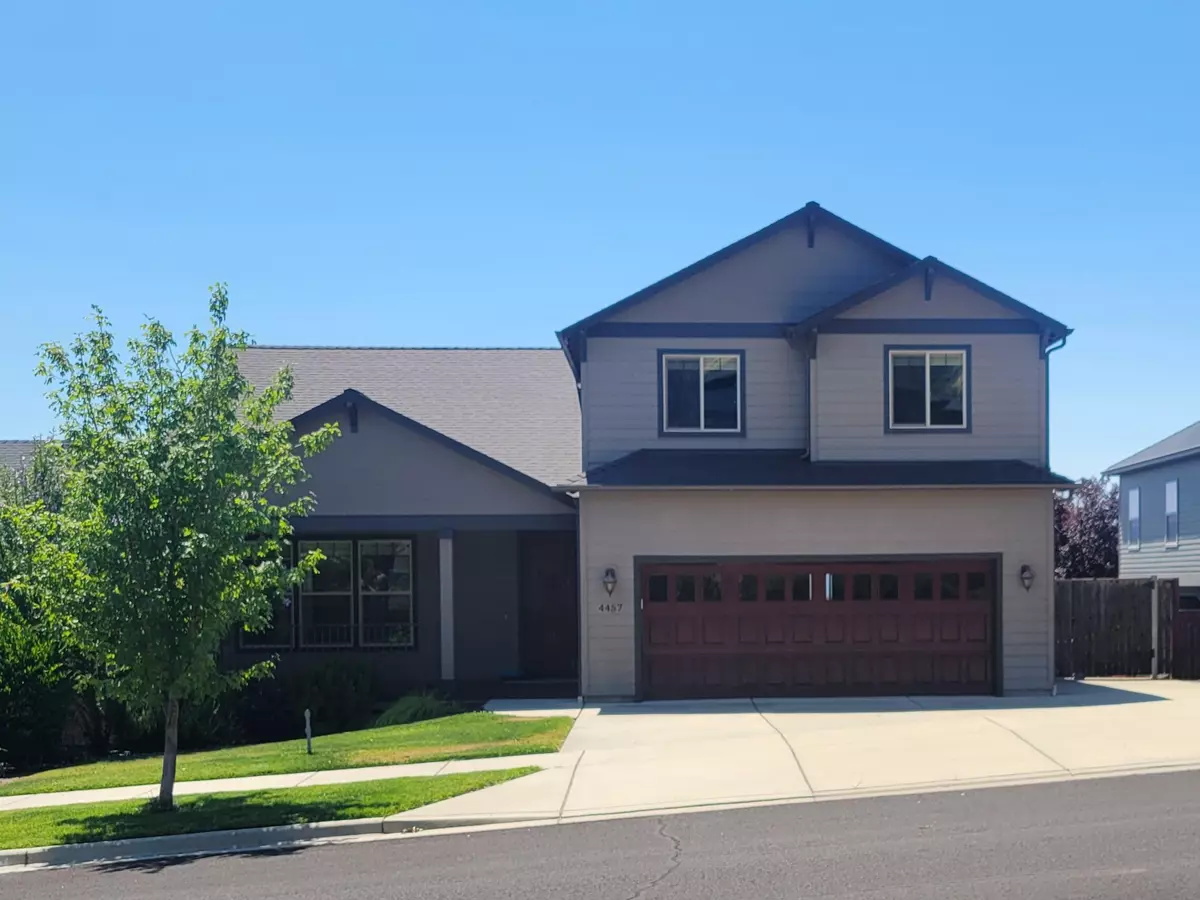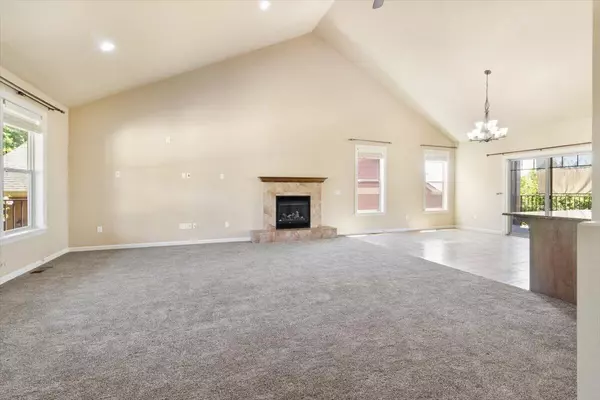$615,000
$595,000
3.4%For more information regarding the value of a property, please contact us for a free consultation.
4457 Park Ridge DR Medford, OR 97504
5 Beds
4 Baths
3,500 SqFt
Key Details
Sold Price $615,000
Property Type Single Family Home
Sub Type Single Family Residence
Listing Status Sold
Purchase Type For Sale
Square Footage 3,500 sqft
Price per Sqft $175
Subdivision Forest Ridge At Vista Pointe Phase 10
MLS Listing ID 220186648
Sold Date 11/01/24
Style Craftsman
Bedrooms 5
Full Baths 3
Half Baths 1
Year Built 2013
Annual Tax Amount $5,647
Lot Size 6,534 Sqft
Acres 0.15
Lot Dimensions 0.15
Property Description
Beautiful East Medford home with brand new carpet throughout. The owners suite is on the main floor with 3 bedrooms upstairs and a full bath. Open concept living with soaring ceilings in the main living areas, kitchen and dining room. The large kitchen has a pantry, granite counters and eating bar. The owners suite is spacious with plenty of natural light. The ensuite bathroom offers double sinks, a walk-in shower and separate water closet. The upper deck and west facing bedroom have views of the valley and mountains. This home also features an additional 800+sqft finished daylight basement,. It is completely separate from the main home. The space has a 1 bedroom, 1 full bath w/living area and two doors that open to extra storage space. It has its own patio area and private entrance *separate from the main home and access from the backyard. Close to parks, shopping and 3.5 miles to Asante Rogue Regional Hospital. Trustee is a licensed real estate agent with interest in the home.
Location
State OR
County Jackson
Community Forest Ridge At Vista Pointe Phase 10
Direction McAndrews to Vista Point right on Park Ridge Dr home is on the right.
Rooms
Basement Daylight, Finished
Interior
Interior Features Primary Downstairs
Heating Forced Air, Natural Gas
Cooling Central Air
Fireplaces Type Gas
Fireplace Yes
Window Features Vinyl Frames
Exterior
Exterior Feature Patio
Garage Attached, Concrete, Garage Door Opener, On Street, RV Access/Parking
Garage Spaces 2.0
Community Features Park, Playground, Trail(s)
Roof Type Composition
Total Parking Spaces 2
Garage Yes
Building
Lot Description Drip System, Fenced, Garden, Landscaped, Sprinkler Timer(s), Sprinklers In Front, Sprinklers In Rear
Entry Level Two
Foundation Concrete Perimeter
Water Public
Architectural Style Craftsman
Structure Type Frame
New Construction No
Schools
High Schools South Medford High
Others
Senior Community No
Tax ID 10981398
Security Features Carbon Monoxide Detector(s),Smoke Detector(s)
Acceptable Financing Cash, Conventional, FHA, VA Loan
Listing Terms Cash, Conventional, FHA, VA Loan
Special Listing Condition Trust
Read Less
Want to know what your home might be worth? Contact us for a FREE valuation!

Our team is ready to help you sell your home for the highest possible price ASAP







