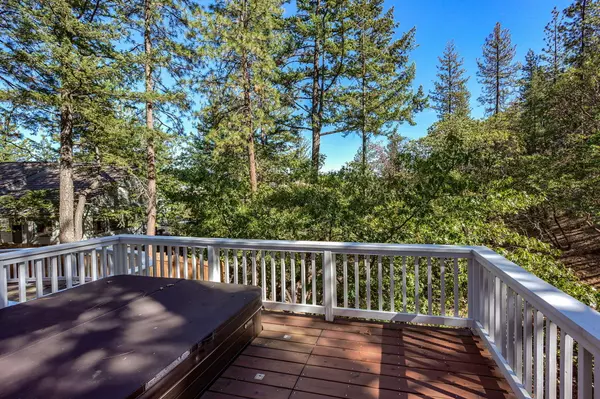$799,000
$799,000
For more information regarding the value of a property, please contact us for a free consultation.
898 Morton ST Ashland, OR 97520
3 Beds
4 Baths
2,701 SqFt
Key Details
Sold Price $799,000
Property Type Single Family Home
Sub Type Single Family Residence
Listing Status Sold
Purchase Type For Sale
Square Footage 2,701 sqft
Price per Sqft $295
Subdivision Park Estates Phase Ii
MLS Listing ID 220187131
Sold Date 10/31/24
Style Contemporary
Bedrooms 3
Full Baths 2
Half Baths 2
HOA Fees $100
Year Built 1989
Annual Tax Amount $7,076
Lot Size 0.360 Acres
Acres 0.36
Lot Dimensions 0.36
Property Sub-Type Single Family Residence
Property Description
Beautiful light-filled home with views in a quiet setting that is just a short jaunt to the Ashland trail network. This turn-key home backs to parkland, preserving its peace and tranquility. Inside is a bright and fresh interior with a wonderful layout. The kitchen has stainless appliances, butcher block and French doors that open to the expansive deck with views. Skylights let light fill the Great Room that has a wood fireplace and sliding doors with access to the deck- wonderful place to gather and entertain. Upstairs is a terrific bonus space. Vaulted ceilings, views, wet bar makes this a perfect flex space for a media room, home office, guests or potential conversion into an ADU. Downstairs are three bedrooms, including a spacious primary with an ensuite bath. It opens to a private deck with a hot tub- a true retreat. This is a must-see to experience the quality and lovely layout of this fantastic home. Seller is a licensee in State of OR and CA and is related to the other seller.
Location
State OR
County Jackson
Community Park Estates Phase Ii
Direction Siskiyou to Morton
Rooms
Basement Daylight, Finished, Full
Interior
Interior Features Ceiling Fan(s), Central Vacuum, Double Vanity, Jetted Tub, Laminate Counters, Open Floorplan, Pantry, Shower/Tub Combo, Smart Thermostat, Solid Surface Counters, Tile Shower, Vaulted Ceiling(s), Walk-In Closet(s), Wet Bar, Wired for Data, Wired for Sound
Heating Forced Air, Natural Gas
Cooling Central Air, Zoned
Fireplaces Type Living Room, Wood Burning
Fireplace Yes
Window Features Bay Window(s),Double Pane Windows,Skylight(s),Vinyl Frames
Exterior
Exterior Feature Deck, Patio, Spa/Hot Tub
Parking Features Asphalt, Attached, Driveway, Garage Door Opener, RV Access/Parking, Storage
Garage Spaces 2.0
Community Features Access to Public Lands
Amenities Available Firewise Certification, Landscaping, Trail(s)
Roof Type Composition
Total Parking Spaces 2
Garage Yes
Building
Lot Description Adjoins Public Lands, Drip System, Fenced, Landscaped, Sloped, Smart Irrigation, Wooded
Entry Level Three Or More
Foundation Concrete Perimeter
Water Public
Architectural Style Contemporary
Structure Type Frame
New Construction No
Schools
High Schools Ashland High
Others
Senior Community No
Tax ID 10731419
Security Features Carbon Monoxide Detector(s),Smoke Detector(s)
Acceptable Financing Cash, Conventional
Listing Terms Cash, Conventional
Special Listing Condition Standard
Read Less
Want to know what your home might be worth? Contact us for a FREE valuation!

Our team is ready to help you sell your home for the highest possible price ASAP






