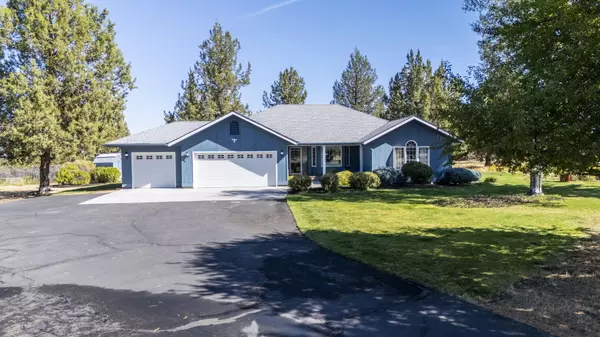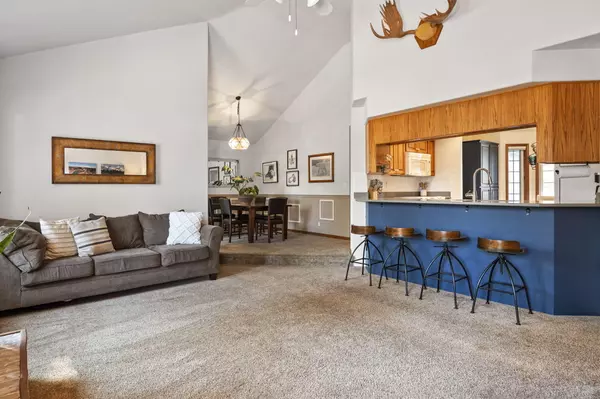$745,000
$760,000
2.0%For more information regarding the value of a property, please contact us for a free consultation.
9727 Oak AVE Redmond, OR 97756
3 Beds
2 Baths
1,795 SqFt
Key Details
Sold Price $745,000
Property Type Single Family Home
Sub Type Single Family Residence
Listing Status Sold
Purchase Type For Sale
Square Footage 1,795 sqft
Price per Sqft $415
Subdivision Clar
MLS Listing ID 220187986
Sold Date 11/01/24
Style Traditional
Bedrooms 3
Full Baths 2
Year Built 1994
Annual Tax Amount $5,533
Lot Size 5.080 Acres
Acres 5.08
Lot Dimensions 5.08
Property Description
This beautifully crafted custom home, featuring hand-built trusses, sits on a 5.08-acre corner lot, fully fenced and gated for privacy. Ideally located minutes from Eagle Crest, Redmond, and 15 minutes to Sisters, Tumalo, and the Redmond airport, this peaceful retreat is also near BLM land and the Deschutes River. The property offers a fenced garden, greenhouse, and room for an RV and boat. The expansive deck, running the length of the home, is perfect for entertaining. Inside, you'll find 3 spacious bedrooms, 2 bathrooms, and a fully enclosed sunroom ideal for an office or flex space. The vaulted living room has a wood-burning fireplace and offers views of the front and back yards. The kitchen features slab quartz counters, opens to a cozy eating area, and includes a breakfast bar. The primary bedroom offers French doors to the deck, two walk-in closets, and a soaking tub. Updates include a new roof, heat pump, and furnace 12 years ago. Come discover this peaceful country oasis.
Location
State OR
County Deschutes
Community Clar
Direction From HWY 126, head north on 101st St, right on Oak Ave., house is on the left just after 98th Ln.
Rooms
Basement None
Interior
Interior Features Breakfast Bar, Ceiling Fan(s), Double Vanity, Fiberglass Stall Shower, Linen Closet, Pantry, Primary Downstairs, Shower/Tub Combo, Soaking Tub, Stone Counters, Vaulted Ceiling(s), Walk-In Closet(s)
Heating Electric, Forced Air, Heat Pump, Wood
Cooling Central Air, Heat Pump
Fireplaces Type Living Room, Wood Burning
Fireplace Yes
Window Features Double Pane Windows,Skylight(s),Vinyl Frames
Exterior
Exterior Feature Deck, Patio
Garage Asphalt, Attached, Driveway, Garage Door Opener, Gated, Heated Garage, RV Access/Parking
Garage Spaces 3.0
Roof Type Composition
Total Parking Spaces 3
Garage Yes
Building
Lot Description Corner Lot, Drip System, Fenced, Garden, Landscaped, Level, Native Plants, Sprinkler Timer(s), Sprinklers In Front, Sprinklers In Rear
Entry Level One
Foundation Stemwall
Water Shared Well
Architectural Style Traditional
Structure Type Frame
New Construction No
Schools
High Schools Ridgeview High
Others
Senior Community No
Tax ID 165470
Security Features Carbon Monoxide Detector(s),Security System Owned,Smoke Detector(s)
Acceptable Financing Cash, Conventional, FHA, VA Loan
Listing Terms Cash, Conventional, FHA, VA Loan
Special Listing Condition Standard
Read Less
Want to know what your home might be worth? Contact us for a FREE valuation!

Our team is ready to help you sell your home for the highest possible price ASAP







