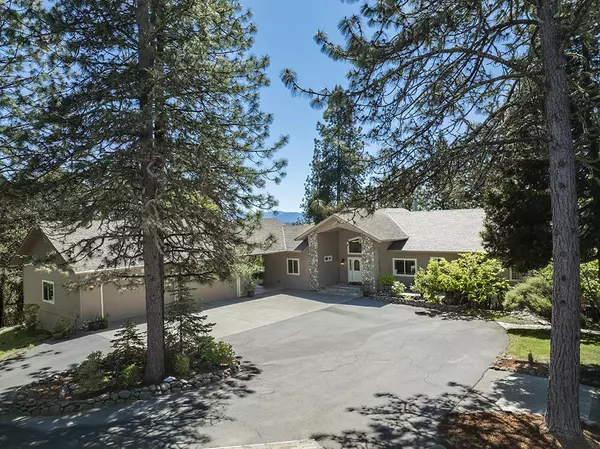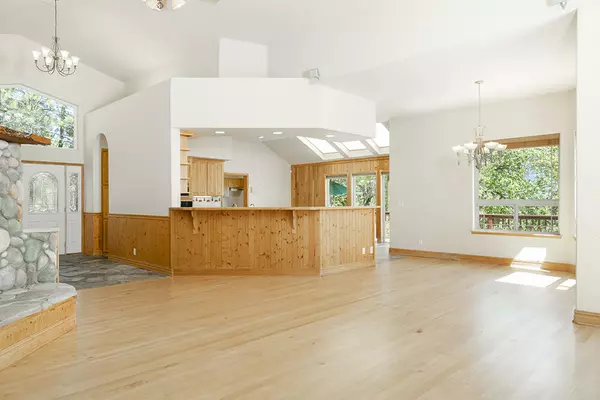$975,000
$1,100,000
11.4%For more information regarding the value of a property, please contact us for a free consultation.
220 Lee Joy DR Grants Pass, OR 97526
4 Beds
4 Baths
4,404 SqFt
Key Details
Sold Price $975,000
Property Type Single Family Home
Sub Type Single Family Residence
Listing Status Sold
Purchase Type For Sale
Square Footage 4,404 sqft
Price per Sqft $221
MLS Listing ID 220182693
Sold Date 10/30/24
Style Contemporary,Northwest,Traditional
Bedrooms 4
Full Baths 4
Year Built 2000
Annual Tax Amount $4,027
Lot Size 10.000 Acres
Acres 10.0
Lot Dimensions 10.0
Property Description
10 private forested acres of peace, quiet & amazing views. This estate is perfect for entertaining guests w/ space to enjoy all your hobbies & critters. Pretty curb appeal, landscaped w/paved circular drive. 3800 s/f custom home; a furnished 600 s/f guest house, a finished & insulated 4-car garage/shop, plus a (wood-working) shop plus a 4-stall barn; all this set in the gated neighborhood of Sexton Heights just 20 minutes from Grants Pass. Cook's kitchen w/ slab granite island, salad sink, insta-hot water, sub-zero fridge, 6 burner Jenn-Air cook-top. Central vacuum. 10ft - 14ft ceilings, 8 ft sliders, wrap around Trex deck. Wood burning fireplace. Heat pump. Portico w/ hot tub, built-in gas BBQ. Built w/16-inch joists, 25R ins, 3 inches anti-fire/sound absorber between floors. 20 x15 shop. Steel frame barn & 2(25x80) pens, all w/ water & power. Woodshed. Block bldg w/ generator. RV parking & hookups. 2000-gallon pond & waterfall. Turnkey w/ Inspections & Home Warranty. By Appt Only.
Location
State OR
County Josephine
Direction Jump Off Joe Exit to Three Pines to Russell Road to Jess Way - wait at the Oak tree before the Railroad tracks for Lydia. *Don't do GPS. (there are 2 ways in - one longer than the other).
Rooms
Basement Daylight, Finished
Interior
Interior Features Breakfast Bar, Built-in Features, Ceiling Fan(s), Central Vacuum, Double Vanity, Dual Flush Toilet(s), Enclosed Toilet(s), Fiberglass Stall Shower, Granite Counters, In-Law Floorplan, Jetted Tub, Kitchen Island, Laminate Counters, Linen Closet, Open Floorplan, Pantry, Primary Downstairs, Shower/Tub Combo, Smart Thermostat, Solid Surface Counters, Spa/Hot Tub, Stone Counters, Tile Counters, Tile Shower, Vaulted Ceiling(s), Walk-In Closet(s), Wired for Data, Wired for Sound
Heating Ductless, Electric, Heat Pump, Wood
Cooling Ductless, Heat Pump, Wall/Window Unit(s)
Fireplaces Type Living Room, Wood Burning
Fireplace Yes
Window Features Bay Window(s),Double Pane Windows,Garden Window(s),Skylight(s),Vinyl Frames
Exterior
Exterior Feature Built-in Barbecue, Deck, Fire Pit, Patio, RV Dump, RV Hookup, Spa/Hot Tub
Garage Asphalt, Attached, Attached Carport, Concrete, Detached, Driveway, Electric Vehicle Charging Station(s), Garage Door Opener, Gated, Gravel, On Street, RV Access/Parking, Shared Driveway, Storage, Tandem, Workshop in Garage
Garage Spaces 4.0
Waterfront Yes
Waterfront Description Pond
Roof Type Composition
Accessibility Grip-Accessible Features
Porch true
Total Parking Spaces 4
Garage Yes
Building
Lot Description Drip System, Fenced, Landscaped, Level, Marketable Timber, Native Plants, Rock Outcropping, Sloped, Sprinkler Timer(s), Sprinklers In Front, Water Feature, Wooded
Entry Level Two
Foundation Block, Concrete Perimeter, Slab, Other
Water Private, Well
Architectural Style Contemporary, Northwest, Traditional
Structure Type Frame
New Construction No
Schools
High Schools Check With District
Others
Senior Community No
Tax ID R333905
Security Features Carbon Monoxide Detector(s),Smoke Detector(s)
Acceptable Financing Cash, Conventional, VA Loan
Listing Terms Cash, Conventional, VA Loan
Special Listing Condition Standard
Read Less
Want to know what your home might be worth? Contact us for a FREE valuation!

Our team is ready to help you sell your home for the highest possible price ASAP







