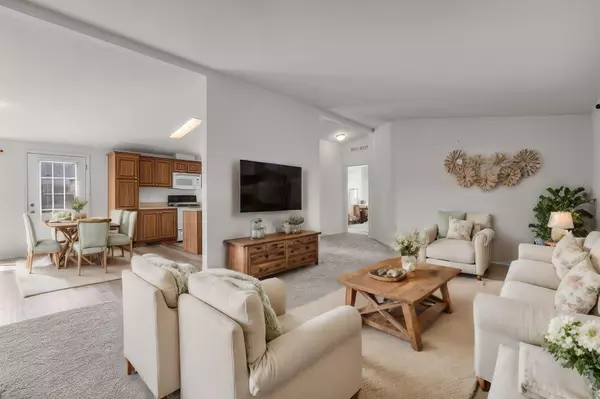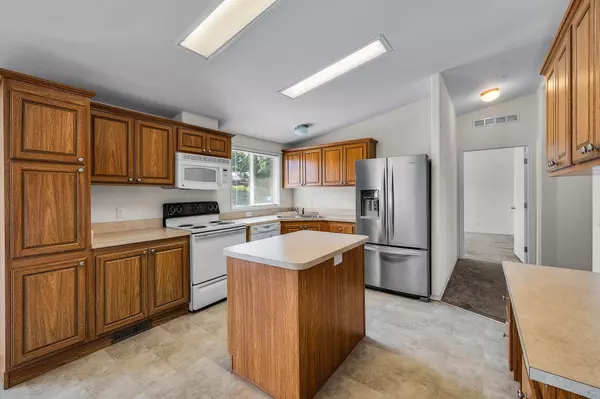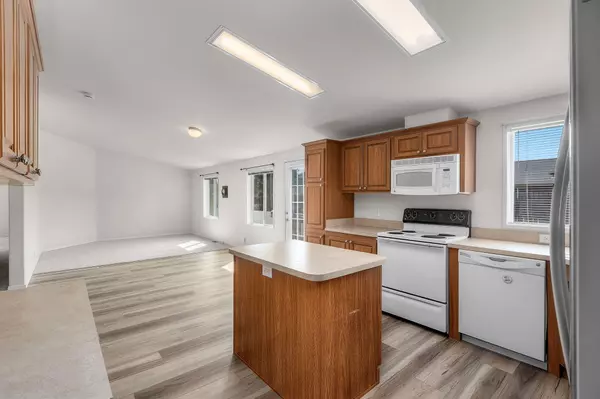$399,900
$399,900
For more information regarding the value of a property, please contact us for a free consultation.
762 Sioux CT Redmond, OR 97756
3 Beds
2 Baths
1,782 SqFt
Key Details
Sold Price $399,900
Property Type Manufactured Home
Sub Type Manufactured On Land
Listing Status Sold
Purchase Type For Sale
Square Footage 1,782 sqft
Price per Sqft $224
Subdivision Ni Lah Sha Village
MLS Listing ID 220188552
Sold Date 10/30/24
Style Ranch,Traditional
Bedrooms 3
Full Baths 2
HOA Fees $110
Year Built 2007
Annual Tax Amount $1,893
Lot Size 7,840 Sqft
Acres 0.18
Lot Dimensions 0.18
Property Sub-Type Manufactured On Land
Property Description
Don't miss this single level home on a quiet cul-de-sac in NE Redmond. Tons of accessible open living space, brand new carpet & vinyl plank flooring! 1,782sf with three generous sized bedrooms, flex space/den & two full baths. Kitchen features central work around island, tons of cabinetry, & counter space for prep/storage, walk-in pantry, small desk area, well sized eating area & all appliances included. Primary bedroom features an additional flex space or den (bring your imagination), large walk in closet, primary bath w/walk-in shower. Flex space would work well as a home office or home gym space too! Two additional bedrooms share a large full bath with shower & tub combo. Laundry room with washer + dryer negotiable & double car garage. Full landscaping with sprinklers, fenced in back/side yards. Minutes to downtown, restaurants, shopping & more! Live, work, & play in the heart of Central Oregon w/easy access to all it has to offer!
Location
State OR
County Deschutes
Community Ni Lah Sha Village
Rooms
Basement None
Interior
Interior Features Ceiling Fan(s), Fiberglass Stall Shower, Kitchen Island, Laminate Counters, Linen Closet, Open Floorplan, Primary Downstairs, Shower/Tub Combo, Vaulted Ceiling(s), Walk-In Closet(s)
Heating Electric, Forced Air, Heat Pump, Other
Cooling Central Air, ENERGY STAR Qualified Equipment, Heat Pump
Fireplaces Type Great Room, Propane
Fireplace Yes
Window Features Double Pane Windows,Vinyl Frames
Exterior
Parking Features Attached, Concrete, Driveway, Garage Door Opener
Garage Spaces 2.0
Amenities Available Snow Removal, Other
Roof Type Composition
Total Parking Spaces 2
Garage Yes
Building
Lot Description Fenced, Landscaped, Level, Sprinklers In Front, Sprinklers In Rear
Entry Level One
Foundation Block, Pillar/Post/Pier
Water Public
Architectural Style Ranch, Traditional
Structure Type Manufactured House
New Construction No
Schools
High Schools Redmond High
Others
Senior Community No
Tax ID 199488
Security Features Carbon Monoxide Detector(s),Smoke Detector(s)
Acceptable Financing Cash, Conventional, FHA, FMHA, VA Loan
Listing Terms Cash, Conventional, FHA, FMHA, VA Loan
Special Listing Condition Standard, Trust
Read Less
Want to know what your home might be worth? Contact us for a FREE valuation!

Our team is ready to help you sell your home for the highest possible price ASAP






