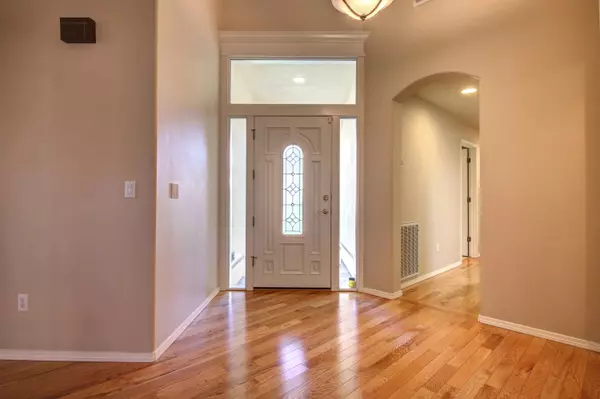$394,875
$410,000
3.7%For more information regarding the value of a property, please contact us for a free consultation.
626 Fernwood DR Medford, OR 97504
3 Beds
2 Baths
2,006 SqFt
Key Details
Sold Price $394,875
Property Type Single Family Home
Sub Type Single Family Residence
Listing Status Sold
Purchase Type For Sale
Square Footage 2,006 sqft
Price per Sqft $196
Subdivision Alder Creek Phase No 3Aplanned Community
MLS Listing ID 220178832
Sold Date 10/25/24
Style Contemporary
Bedrooms 3
Full Baths 2
HOA Fees $242
Year Built 1996
Annual Tax Amount $4,538
Lot Size 6,098 Sqft
Acres 0.14
Lot Dimensions 0.14
Property Description
Incredible Opportunity! Beautiful home in desirable, gated Alder Creek, incredibly private, and in cul-de-sac. This home offers a spacious open floor plan with vaulted ceilings, including in bedrooms, beautiful hardwood floors, arched doorways, cozy gas fireplace in living room, with kitchen opening to family room. Kitchen features breakfast bar, granite counters, built-in desk, upgraded appliances, and white cabinets. Large master suite with large walk-in closet and double vanity, large oval soaking tub with glass block above, and separate walk-in glass shower. 2 private covered patios, one off family room, and one off the master suite. Oversized garage with built in cabinets, pull down ladder and inside laundry room. Come take a look, you will love it.
Location
State OR
County Jackson
Community Alder Creek Phase No 3Aplanned Community
Direction Barnett into Alder Creek, right on Parkway, right on Frenwood.
Rooms
Basement None
Interior
Interior Features Ceiling Fan(s), Granite Counters, Vaulted Ceiling(s), Walk-In Closet(s)
Heating Forced Air, Natural Gas
Cooling Central Air
Fireplaces Type Gas
Fireplace Yes
Window Features Double Pane Windows
Exterior
Exterior Feature Patio
Garage Attached, Driveway
Garage Spaces 2.0
Amenities Available Gated, Landscaping
Roof Type Tile
Total Parking Spaces 2
Garage Yes
Building
Lot Description Fenced, Level, Sprinklers In Front, Sprinklers In Rear
Entry Level One
Foundation Concrete Perimeter
Water Public
Architectural Style Contemporary
Structure Type Frame
New Construction No
Schools
High Schools Phoenix High
Others
Senior Community No
Tax ID 10720141
Security Features Carbon Monoxide Detector(s),Security System Owned,Smoke Detector(s)
Acceptable Financing Cash, Conventional, FHA, VA Loan
Listing Terms Cash, Conventional, FHA, VA Loan
Special Listing Condition Standard
Read Less
Want to know what your home might be worth? Contact us for a FREE valuation!

Our team is ready to help you sell your home for the highest possible price ASAP







