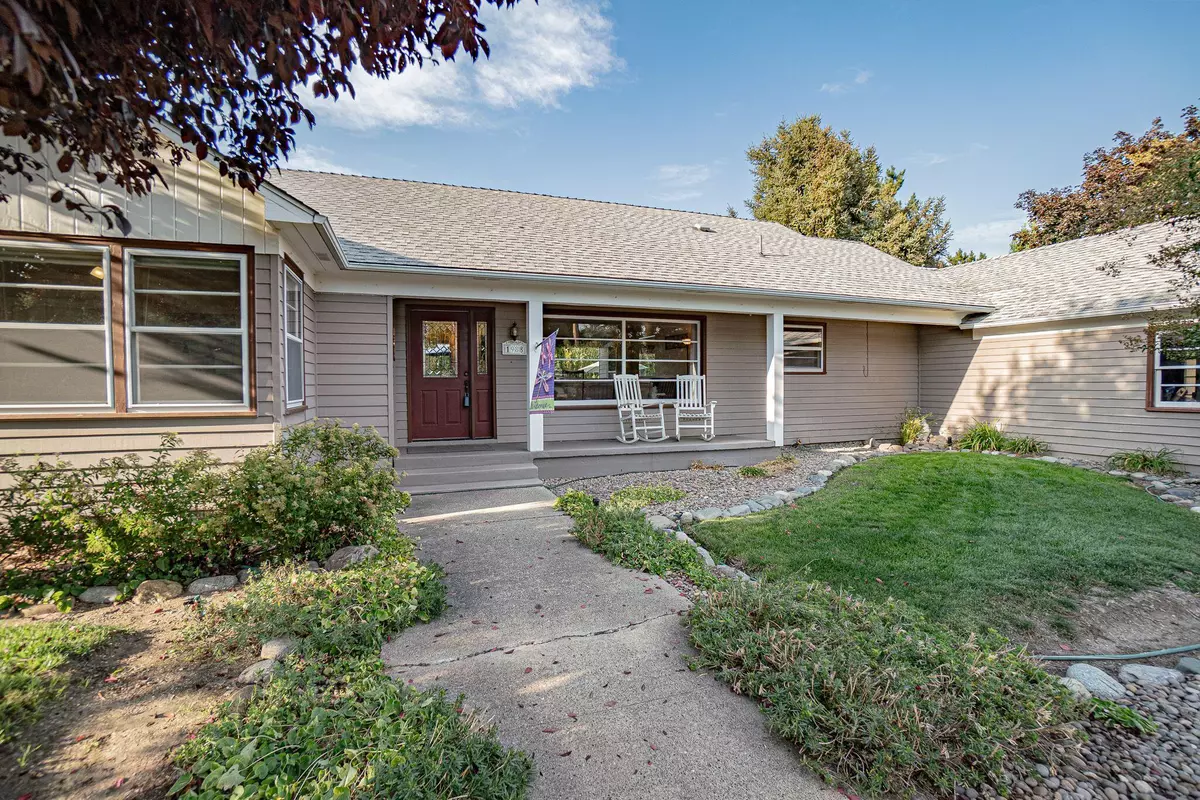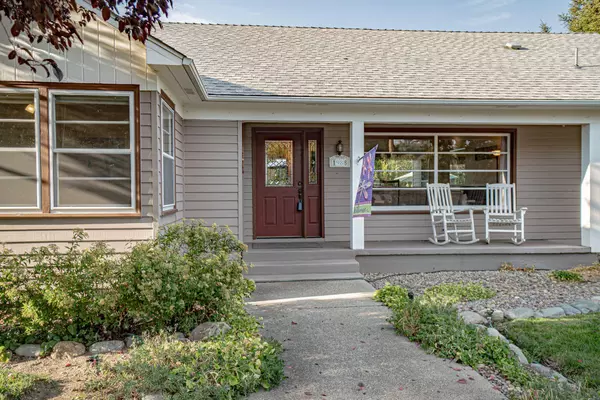$515,000
$525,000
1.9%For more information regarding the value of a property, please contact us for a free consultation.
1988 Taylor RD Central Point, OR 97502
3 Beds
3 Baths
1,517 SqFt
Key Details
Sold Price $515,000
Property Type Single Family Home
Sub Type Single Family Residence
Listing Status Sold
Purchase Type For Sale
Square Footage 1,517 sqft
Price per Sqft $339
MLS Listing ID 220189612
Sold Date 10/25/24
Style Ranch,Traditional
Bedrooms 3
Full Baths 2
Half Baths 1
Year Built 1949
Annual Tax Amount $2,286
Lot Size 0.540 Acres
Acres 0.54
Lot Dimensions 0.54
Property Description
Open House 9-14 11-1p. Beautiful .54 acre of lush grass, planters and Creekside irrigation right in town! This mid-century home has been lovingly cared for over the years, embracing the character of its original charm with upgrades to match today's style. Stunning large windows capture the light of the day, bringing in all that the views while the gas fireplace will keep you cozy by evening. You will find 3 bedrooms, 2.5 bathrooms, 1517 sq ft with beautiful hardwood flooring in the main living areas. The abundant kitchen has solid wood cabinets & tastefully updated flooring and countertops with a bright adjoining dining on one side and laundry/mudroom ½ bath and 3rd bedroom offering a place for MIL or guests if desired on the other. The primary ensuite is made up of incredible view windows, a dressing room and dual closet areas. Tons of parking, circle driveway and mature landscaped with optional pool. There is a well and septic however city sewer and water are stubbed at the road!
Location
State OR
County Jackson
Direction Pine Street to N Haskell to Taylor. Home is on the right.
Rooms
Basement None
Interior
Interior Features Ceiling Fan(s), Fiberglass Stall Shower, In-Law Floorplan, Laminate Counters, Linen Closet, Shower/Tub Combo, Smart Thermostat, Tile Counters, Tile Shower
Heating Forced Air, Natural Gas
Cooling Central Air
Fireplaces Type Gas, Living Room
Fireplace Yes
Window Features Double Pane Windows,Storm Window(s),Wood Frames
Exterior
Exterior Feature Deck, Pool, RV Dump
Garage Asphalt, Attached, Driveway, Gravel, RV Access/Parking
Garage Spaces 2.0
Waterfront Yes
Waterfront Description Creek
Roof Type Composition
Total Parking Spaces 2
Garage Yes
Building
Lot Description Fenced, Garden, Landscaped, Level, Sprinkler Timer(s), Sprinklers In Front, Sprinklers In Rear, Water Feature
Entry Level One
Foundation Concrete Perimeter, Slab
Water Well
Architectural Style Ranch, Traditional
Structure Type Frame
New Construction No
Schools
High Schools Crater High
Others
Senior Community No
Tax ID 10197013
Security Features Carbon Monoxide Detector(s),Smoke Detector(s)
Acceptable Financing Cash, Conventional, FHA, VA Loan
Listing Terms Cash, Conventional, FHA, VA Loan
Special Listing Condition Standard
Read Less
Want to know what your home might be worth? Contact us for a FREE valuation!

Our team is ready to help you sell your home for the highest possible price ASAP







