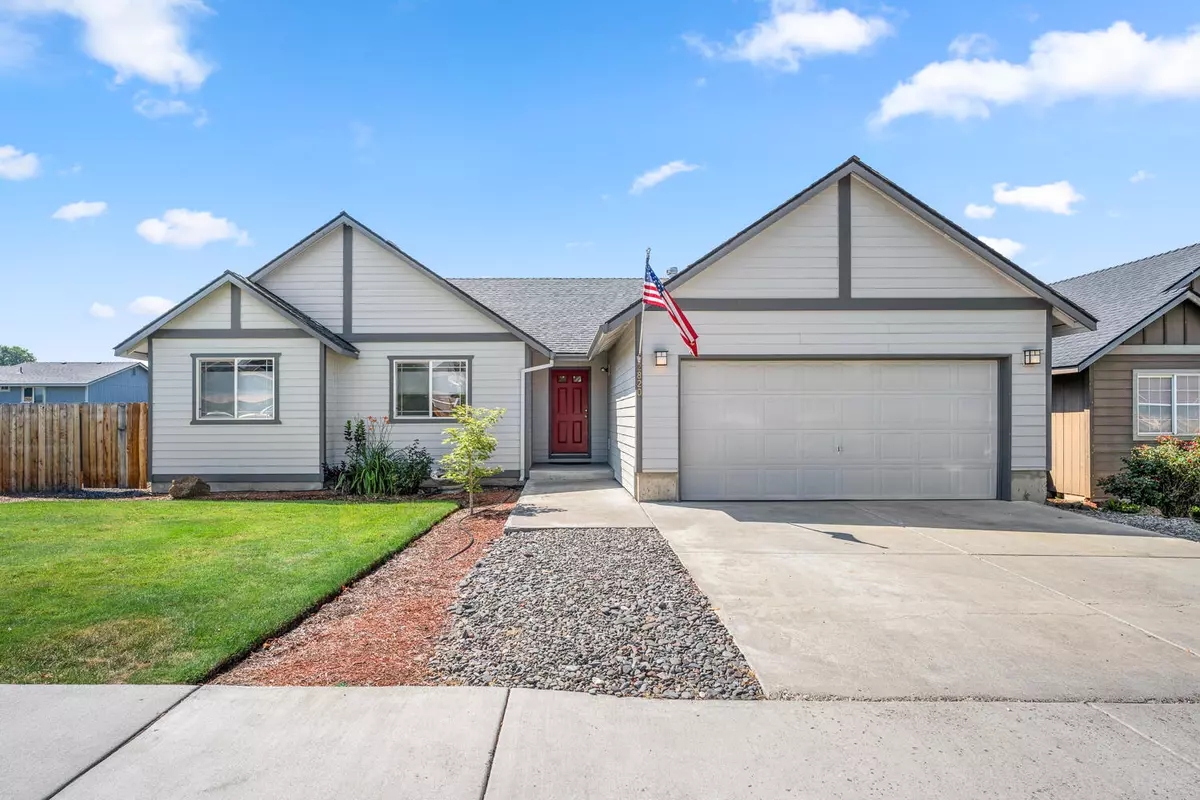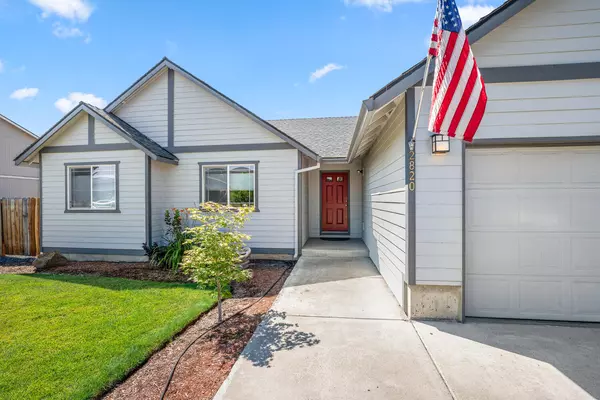$494,000
$499,000
1.0%For more information regarding the value of a property, please contact us for a free consultation.
2820 Peridot AVE Redmond, OR 97756
4 Beds
2 Baths
1,640 SqFt
Key Details
Sold Price $494,000
Property Type Single Family Home
Sub Type Single Family Residence
Listing Status Sold
Purchase Type For Sale
Square Footage 1,640 sqft
Price per Sqft $301
Subdivision Obsidian Estate
MLS Listing ID 220187473
Sold Date 10/25/24
Style Craftsman
Bedrooms 4
Full Baths 2
Year Built 2004
Annual Tax Amount $3,311
Lot Size 6,098 Sqft
Acres 0.14
Lot Dimensions 0.14
Property Sub-Type Single Family Residence
Property Description
Immaculate updated 4 bedroom home with open living concept. Kitchen features granite counter tops, pantry, SS Appliances with gas oven/range and a breakfast bar. Living room has a gas fireplace, vaulted ceilings and gorgeous wood floors. Sliding glass door leads out to the spacious back deck and fenced backyard with low maintenance landscaping. Stay cool with the newly installed heat pump-A/C.
Ready for you to move in! **Seller willing to contribute up to $10,000 towards buy down on buyer's loan**
Location
State OR
County Deschutes
Community Obsidian Estate
Interior
Interior Features Breakfast Bar, Ceiling Fan(s), Double Vanity, Enclosed Toilet(s), Fiberglass Stall Shower, Granite Counters, Open Floorplan, Pantry, Primary Downstairs, Shower/Tub Combo, Soaking Tub, Tile Counters, Vaulted Ceiling(s), Walk-In Closet(s)
Heating Forced Air, Heat Pump, Natural Gas
Cooling Heat Pump
Fireplaces Type Gas, Living Room
Fireplace Yes
Exterior
Exterior Feature Deck
Parking Features Attached, Concrete, Driveway, Garage Door Opener, On Street
Garage Spaces 2.0
Roof Type Composition
Total Parking Spaces 2
Garage Yes
Building
Lot Description Fenced, Landscaped, Level, Sprinklers In Front
Entry Level One
Foundation Stemwall
Water Public
Architectural Style Craftsman
Structure Type Frame
New Construction No
Schools
High Schools Ridgeview High
Others
Senior Community No
Tax ID 240317
Acceptable Financing Cash, Conventional, FHA, FMHA, USDA Loan, VA Loan
Listing Terms Cash, Conventional, FHA, FMHA, USDA Loan, VA Loan
Special Listing Condition Standard
Read Less
Want to know what your home might be worth? Contact us for a FREE valuation!

Our team is ready to help you sell your home for the highest possible price ASAP






