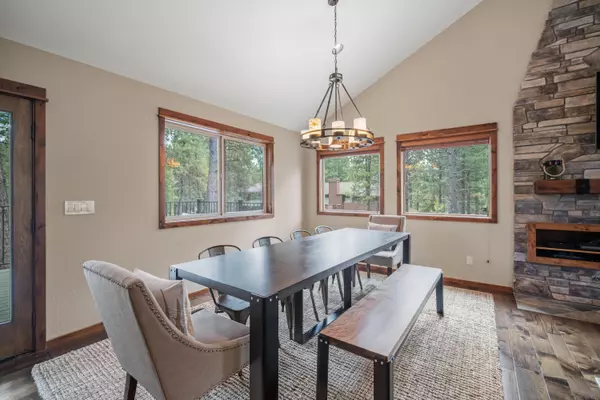$1,425,000
$1,599,000
10.9%For more information regarding the value of a property, please contact us for a free consultation.
58050 Three Iron LN Sunriver, OR 97707
4 Beds
5 Baths
3,108 SqFt
Key Details
Sold Price $1,425,000
Property Type Single Family Home
Sub Type Single Family Residence
Listing Status Sold
Purchase Type For Sale
Square Footage 3,108 sqft
Price per Sqft $458
Subdivision Fairway Point Villag
MLS Listing ID 220186168
Sold Date 10/24/24
Style Northwest,Traditional
Bedrooms 4
Full Baths 4
Half Baths 1
HOA Fees $159
Year Built 1992
Annual Tax Amount $9,930
Lot Size 0.330 Acres
Acres 0.33
Lot Dimensions 0.33
Property Description
This custom Sunriver home is a hidden gem at the end of Three Iron Lane, offering private, panoramic views of the National Forest. Completely updated, this high mountain classic features a Great Room with hardwood floors, an updated kitchen with knotty alder cabinets and custom countertops, a floor-to-ceiling fireplace, and a large Primary suite with a spa-like bath. Enjoy custom wood-wrapped solid panel interior doors, spacious upper and lower decks, a hot tub, a bonus/family room, guest suites, and a three-car garage.
The current owners have not rented it since prior to the 2016 remodel, making it a cherished spot for countless happy memories with friends and family. Sunriver, renowned for its world-class golf, fishing, mountain sports, and cycling, is one of the country's premier destination resorts. This home is ideal for full-time living, a second home, or an investment property. Experience the great outdoors right at your doorstep. Call today for a private showing.
Location
State OR
County Deschutes
Community Fairway Point Villag
Rooms
Basement None
Interior
Interior Features Breakfast Bar, Ceiling Fan(s), Double Vanity, Enclosed Toilet(s), Granite Counters, Kitchen Island, Linen Closet, Open Floorplan, Pantry, Smart Thermostat, Soaking Tub, Tile Shower, Vaulted Ceiling(s)
Heating Forced Air, Natural Gas
Cooling Central Air
Fireplaces Type Gas, Great Room, Insert, Primary Bedroom
Fireplace Yes
Window Features Double Pane Windows,Vinyl Frames
Exterior
Exterior Feature Deck, Spa/Hot Tub
Garage Asphalt, Attached, Driveway, Garage Door Opener
Garage Spaces 3.0
Community Features Access to Public Lands, Gas Available, Park, Pickleball Court(s), Playground, Short Term Rentals Allowed, Sport Court, Tennis Court(s), Trail(s)
Amenities Available Airport/Runway, Clubhouse, Firewise Certification, Fitness Center, Golf Course, Landscaping, Marina, Park, Pickleball Court(s), Playground, Pool, Resort Community, RV/Boat Storage, Security, Sewer, Snow Removal, Sport Court, Stable(s), Tennis Court(s), Trail(s), Trash, Water
Roof Type Composition
Total Parking Spaces 3
Garage Yes
Building
Lot Description Adjoins Public Lands, Level, Native Plants, Wooded
Entry Level Two
Foundation Stemwall
Water Public
Architectural Style Northwest, Traditional
Structure Type Frame
New Construction No
Schools
High Schools Caldera High
Others
Senior Community No
Tax ID 169899
Security Features Carbon Monoxide Detector(s),Smoke Detector(s)
Acceptable Financing Cash, Conventional
Listing Terms Cash, Conventional
Special Listing Condition Standard
Read Less
Want to know what your home might be worth? Contact us for a FREE valuation!

Our team is ready to help you sell your home for the highest possible price ASAP







