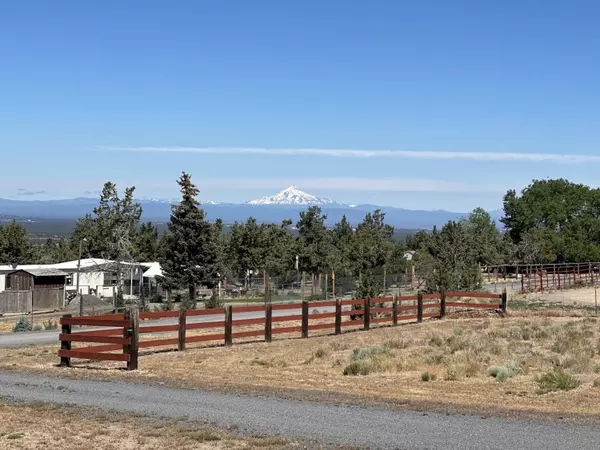$539,000
$539,000
For more information regarding the value of a property, please contact us for a free consultation.
14388 Antelope DR Powell Butte, OR 97753
3 Beds
2 Baths
1,734 SqFt
Key Details
Sold Price $539,000
Property Type Manufactured Home
Sub Type Manufactured On Land
Listing Status Sold
Purchase Type For Sale
Square Footage 1,734 sqft
Price per Sqft $310
Subdivision Powell Butte View
MLS Listing ID 220179709
Sold Date 10/23/24
Style Log,Ranch
Bedrooms 3
Full Baths 2
Year Built 1994
Annual Tax Amount $2,095
Lot Size 1.870 Acres
Acres 1.87
Lot Dimensions 1.87
Property Description
Welcome to Dry Creek Cabin with stunning Cascade Mountain Views. This Charming single-level log manufactured home features 3 bedrooms and 2 bathrooms, a large bonus room/extra living area. Hardwood flooring and tile throughout. Enjoy the cozy wood stove on cold nights and the spacious master en suite with a soaking tub, separate shower, and dual vanity sinks. The kitchen boasts a peninsula and ample cabinet space while the laundry room offers a deep sink and additional storage.
Outside a covered deck overlooks the scenic landscape, and incredible views, complemented by a greenhouse, storage shed, wood shed, workshop, and a charming bunkhouse shed. With Fresh paint inside, newer windows, and flooring this turnkey ready home is prepared for you to make lasting memories. The easy-maintained property offers many possibilities, including adding on to the home for more space or converting the extra bonus room into additional rooms. Located just 30 minutes from Bend and only 15 minute
Location
State OR
County Crook
Community Powell Butte View
Direction Google Maps
Interior
Interior Features Ceiling Fan(s), Double Vanity, Laminate Counters, Pantry, Primary Downstairs, Shower/Tub Combo, Soaking Tub, Solar Tube(s)
Heating Forced Air
Cooling None
Fireplaces Type Living Room, Wood Burning
Fireplace Yes
Window Features Vinyl Frames
Exterior
Exterior Feature Deck, Fire Pit
Parking Features Attached, Driveway, Garage Door Opener, Gravel, RV Access/Parking
Garage Spaces 2.0
Roof Type Composition
Total Parking Spaces 2
Garage Yes
Building
Lot Description Fenced, Landscaped, Native Plants
Entry Level One
Foundation Block, Concrete Perimeter
Water Public
Architectural Style Log, Ranch
Structure Type Concrete,Frame,Manufactured House
New Construction No
Schools
High Schools Crook County High
Others
Senior Community No
Tax ID 2108
Security Features Carbon Monoxide Detector(s),Smoke Detector(s)
Acceptable Financing Cash, Conventional, FHA, USDA Loan, VA Loan
Listing Terms Cash, Conventional, FHA, USDA Loan, VA Loan
Special Listing Condition Standard
Read Less
Want to know what your home might be worth? Contact us for a FREE valuation!

Our team is ready to help you sell your home for the highest possible price ASAP







