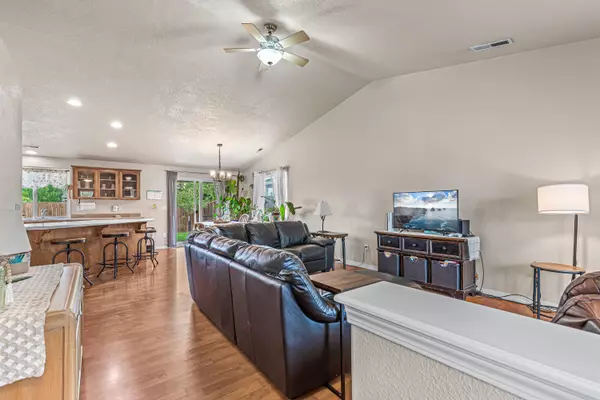$365,000
$359,000
1.7%For more information regarding the value of a property, please contact us for a free consultation.
2016 Lara LN Central Point, OR 97502
3 Beds
2 Baths
1,368 SqFt
Key Details
Sold Price $365,000
Property Type Single Family Home
Sub Type Single Family Residence
Listing Status Sold
Purchase Type For Sale
Square Footage 1,368 sqft
Price per Sqft $266
Subdivision Green Valley Subdivision
MLS Listing ID 220190110
Sold Date 10/22/24
Style Contemporary
Bedrooms 3
Full Baths 2
HOA Fees $70
Year Built 2003
Annual Tax Amount $3,268
Lot Size 5,662 Sqft
Acres 0.13
Lot Dimensions 0.13
Property Description
Quiet Central Point neighborhood with great amenities! This home is in a prime location, tucked into very back of the neighborhood with 20 acres of peaceful farmland behind it, so it has all the benefits of the neighborhood amenities and still feels peaceful and private. The inside is just as spacious thanks to the open-concept living room, dining room, and kitchen, with vaulted ceilings that allow natural light to flood the space and a huge island/breakfast bar. Both guest bedrooms are comfortably-sized and the generous primary bedroom features a walk-in-closet and ensuite bathroom. The covered front porch gives the home charming curb appeal, and the covered back patio offers the perfect space for relaxing with morning coffee or firing up the grill. The yard is just the right size for furry friends to have space to run, and the sellers have added a cute garden area for anyone who enjoys spending a little extra time in the sun. This is a lovely, turnkey home at an affordable price.
Location
State OR
County Jackson
Community Green Valley Subdivision
Direction From Hamrick Rd, turn west onto New Haven Rd, then south onto Nadia Way, then west onto Lara Ln to property address.
Interior
Interior Features Breakfast Bar, Ceiling Fan(s), Primary Downstairs, Vaulted Ceiling(s)
Heating Electric, Forced Air
Cooling Central Air
Window Features Double Pane Windows,Vinyl Frames
Exterior
Exterior Feature Patio
Garage Attached
Garage Spaces 2.0
Community Features Park, Playground
Amenities Available Clubhouse, Park, Playground, Pool, Tennis Court(s)
Roof Type Composition
Total Parking Spaces 2
Garage Yes
Building
Lot Description Fenced, Garden, Landscaped, Level, Sprinkler Timer(s), Sprinklers In Front, Sprinklers In Rear
Entry Level One
Foundation Concrete Perimeter
Water Public
Architectural Style Contemporary
Structure Type Frame
New Construction No
Schools
High Schools Crater High
Others
Senior Community No
Tax ID 10951042
Security Features Carbon Monoxide Detector(s),Smoke Detector(s)
Acceptable Financing Cash, Conventional, FHA, VA Loan
Listing Terms Cash, Conventional, FHA, VA Loan
Special Listing Condition Standard
Read Less
Want to know what your home might be worth? Contact us for a FREE valuation!

Our team is ready to help you sell your home for the highest possible price ASAP







