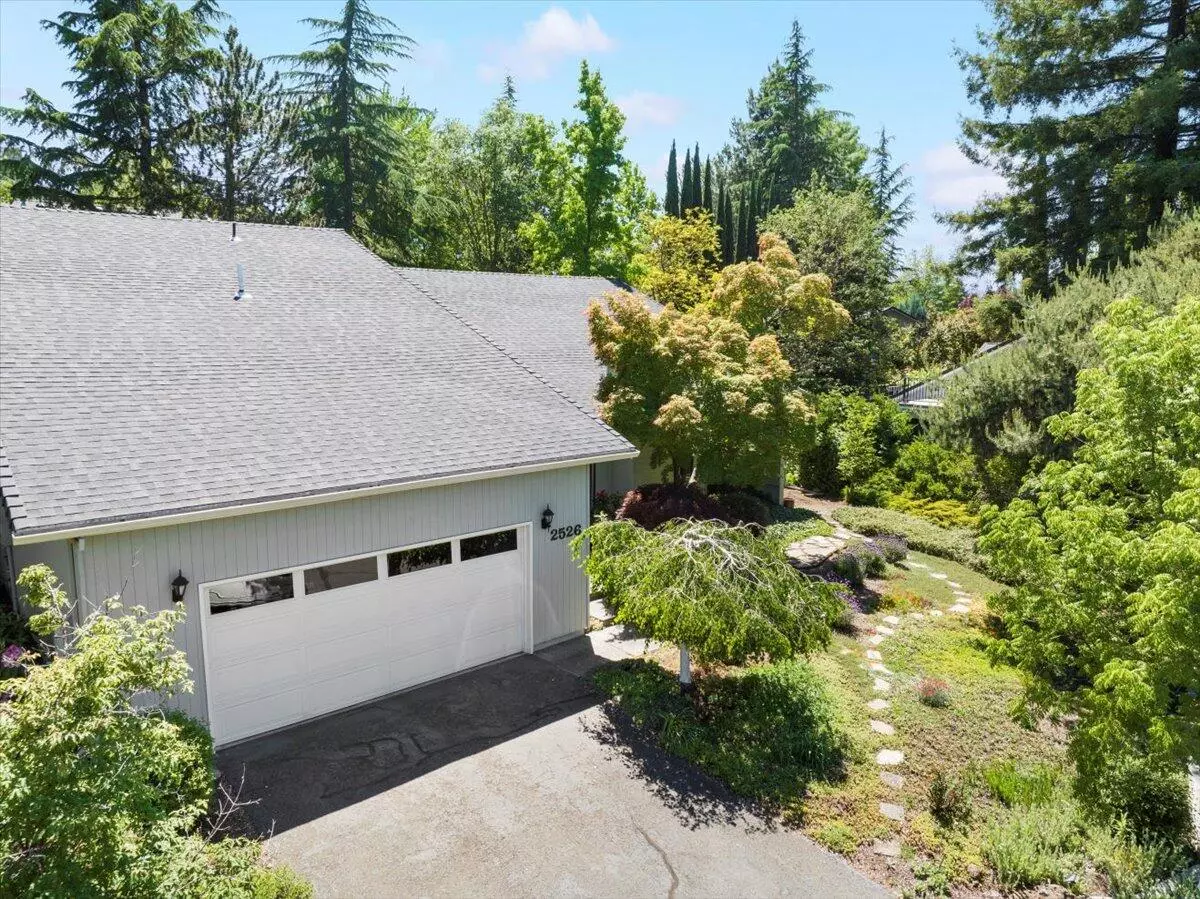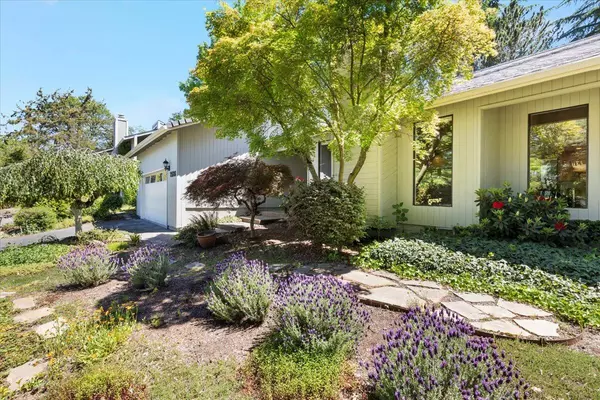$442,000
$435,000
1.6%For more information regarding the value of a property, please contact us for a free consultation.
2526 Freedom WAY Medford, OR 97504
3 Beds
2 Baths
1,977 SqFt
Key Details
Sold Price $442,000
Property Type Single Family Home
Sub Type Single Family Residence
Listing Status Sold
Purchase Type For Sale
Square Footage 1,977 sqft
Price per Sqft $223
Subdivision Sun Oaks Subdivision, Phase 2
MLS Listing ID 220182803
Sold Date 10/18/24
Style Contemporary
Bedrooms 3
Full Baths 2
HOA Fees $189
Year Built 1980
Annual Tax Amount $4,244
Lot Size 7,840 Sqft
Acres 0.18
Lot Dimensions 0.18
Property Description
Stunning Home in Highly Desirable Sun Oaks Gated Community. Brand New Roof Just Installed! This single level home has 3 large bedrooms, 2 bathrooms, lg kitchen, separate living room & family room, vaulted ceilings, gorgeous gas fireplace, formal dining room, newer vinyl windows w/ Limited Lifetime Energy Trust of Oregon (transferrable) warranty, & so much more. The kitchen has beautiful custom cabinets, eat at breakfast bar &matching appliances. Large master suite has huge, vaulted ceilings, walk-in shower, lg linen closet & large walk-in closet. Covered back patio perfect for entertaining or summer night relaxation. Amazing community offers amenities galore: gated entrance, a park, 2 swimming pools, 2 lighted tennis courts, 1 w/pickle ball lines, basketball hoop, 2 clubhouses equipped with kitchen facilities, TV's and Wi-Fi. Lower clubhouse offers library, games and puzzles, foosball table, ping pong table & men's and women's saunas. Upper clubhouse includes a pool table. Must tour!
Location
State OR
County Jackson
Community Sun Oaks Subdivision, Phase 2
Direction From black oak dr, RT on sun oaks drive, LF on centennial dr, RT on freedom way home is on LF
Rooms
Basement None
Interior
Interior Features Breakfast Bar, Ceiling Fan(s), Fiberglass Stall Shower, Laminate Counters, Linen Closet, Primary Downstairs, Shower/Tub Combo, Vaulted Ceiling(s), Walk-In Closet(s)
Heating Geothermal, Natural Gas
Cooling Heat Pump
Fireplaces Type Gas, Living Room
Fireplace Yes
Window Features ENERGY STAR Qualified Windows,Vinyl Frames
Exterior
Exterior Feature Patio
Garage Attached, Concrete, Driveway, Garage Door Opener
Garage Spaces 2.0
Amenities Available Park, Pickleball Court(s), Tennis Court(s)
Roof Type Composition
Total Parking Spaces 2
Garage Yes
Building
Lot Description Landscaped, Sprinkler Timer(s), Sprinklers In Front, Sprinklers In Rear
Entry Level One
Foundation Concrete Perimeter
Water Public
Architectural Style Contemporary
Structure Type Frame
New Construction No
Schools
High Schools Phoenix High
Others
Senior Community No
Tax ID 10595048
Security Features Carbon Monoxide Detector(s),Smoke Detector(s)
Acceptable Financing Cash, Conventional, FHA, VA Loan
Listing Terms Cash, Conventional, FHA, VA Loan
Special Listing Condition Standard
Read Less
Want to know what your home might be worth? Contact us for a FREE valuation!

Our team is ready to help you sell your home for the highest possible price ASAP







