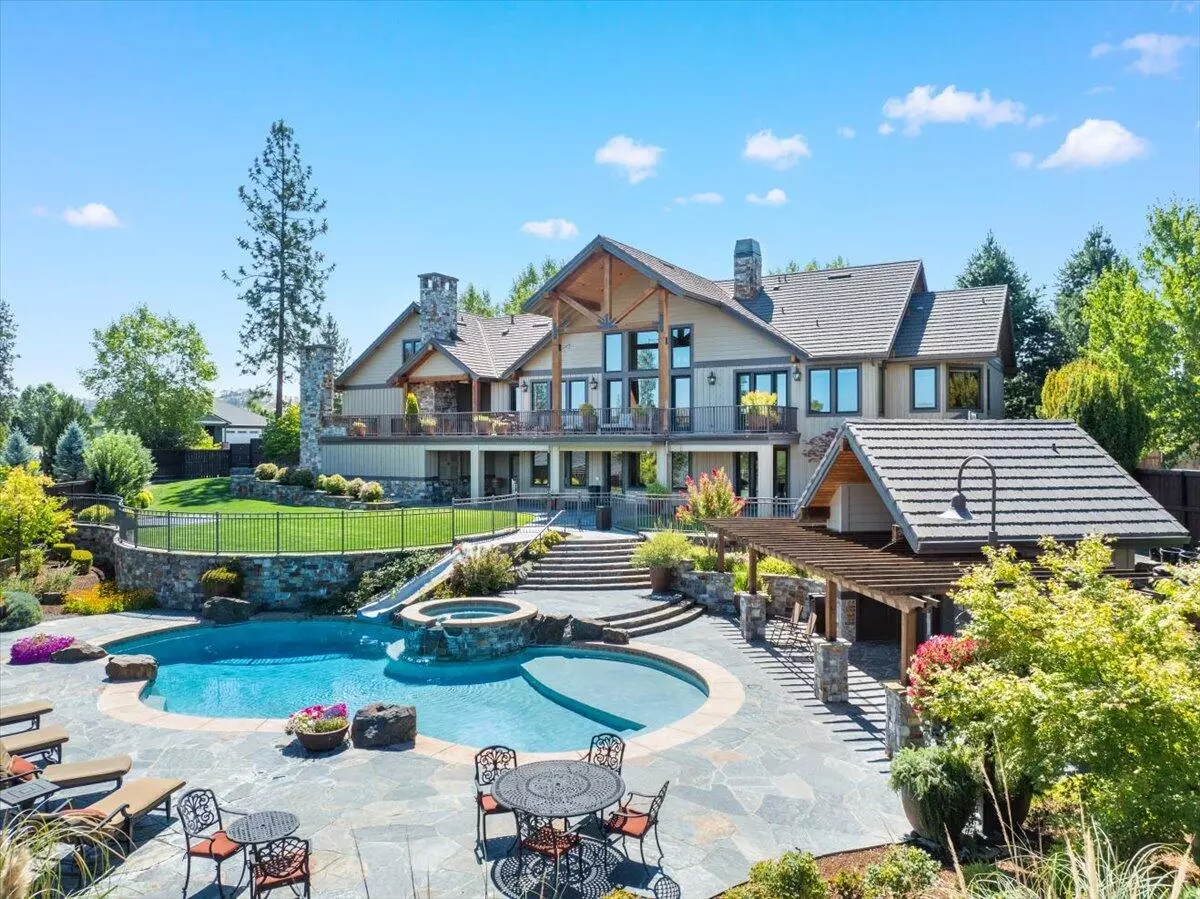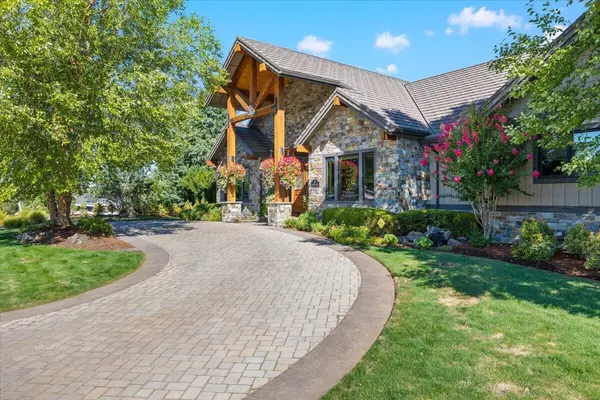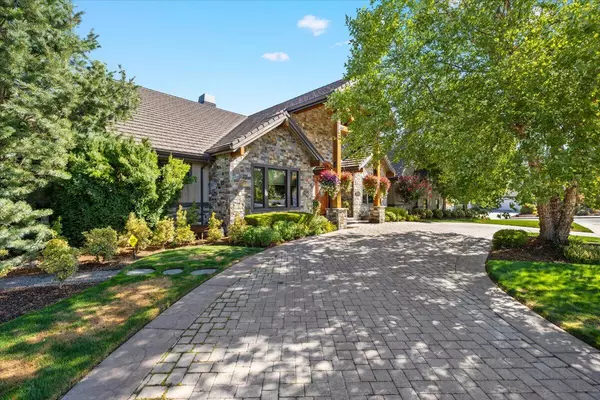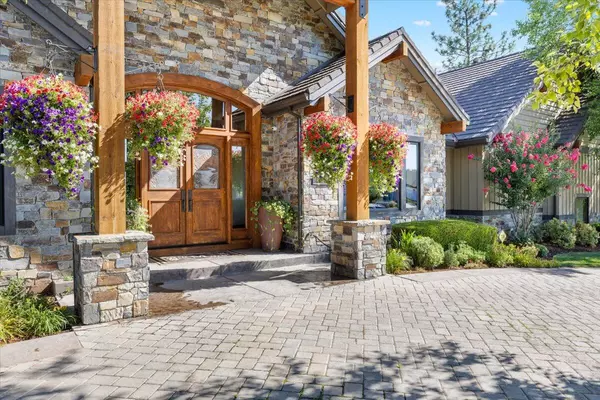$2,150,000
$2,150,000
For more information regarding the value of a property, please contact us for a free consultation.
38 Crestview CT Eagle Point, OR 97524
4 Beds
7 Baths
8,367 SqFt
Key Details
Sold Price $2,150,000
Property Type Single Family Home
Sub Type Single Family Residence
Listing Status Sold
Purchase Type For Sale
Square Footage 8,367 sqft
Price per Sqft $256
Subdivision Eagle Point Golf Community Phase 14
MLS Listing ID 220188237
Sold Date 10/17/24
Style Craftsman,Traditional
Bedrooms 4
Full Baths 4
Half Baths 3
Year Built 2014
Annual Tax Amount $23,555
Lot Size 0.690 Acres
Acres 0.69
Lot Dimensions 0.69
Property Description
Stunning home in the prestigious Eagle Point Golf Community! Incredible swimming pool with rock slide, hot tub & pool house! Custom, solid wood, stained & glazed cabinetry & moulding! Basketball court, expansive views, hand selected rock features from Montana, metal fireproof roof & so much more! This sophisticated custom-built craftsman home boasts refined elegance throughout. Immaculate kitchen is designed for entertaining, complete with 2 islands, granite countertops, stunning alder cabinetry, & high-end appliances. Primary suite on main level includes a gas fireplace & an ensuite bath resembling an exclusive spa. Lower level is perfect for entertaining guests, boasting a large family room, game room, kitchenette, an indoor playhouse for kids, & 3 bedrooms, each with its own full bath. Outside, the back patio offers a luxurious outdoor living space, equipped with an outdoor kitchen, stone wood-burning pizza oven, & wood-burning fireplace - making it the perfect outdoor oasis!
Location
State OR
County Jackson
Community Eagle Point Golf Community Phase 14
Direction Crater Lake Hwy, East on Shasta Ave, Right on Vista Rd. Left on Robert Trent Jones Blvd., Left on Arrowhead Trail, right onto Sandpipes Dr., Left on Crestview.
Rooms
Basement Daylight, Full
Interior
Interior Features Breakfast Bar, Built-in Features, Ceiling Fan(s), Central Vacuum, Double Vanity, Granite Counters, Jetted Tub, Kitchen Island, Pantry, Primary Downstairs, Tile Shower, Vaulted Ceiling(s), Walk-In Closet(s), Wired for Sound
Heating Forced Air
Cooling Central Air
Fireplaces Type Gas, Great Room
Fireplace Yes
Window Features Triple Pane Windows,Wood Frames
Exterior
Exterior Feature Deck, Fire Pit, Pool, Spa/Hot Tub
Garage Attached, Concrete, Driveway, Garage Door Opener, Workshop in Garage
Garage Spaces 4.0
Roof Type Metal
Total Parking Spaces 4
Garage Yes
Building
Lot Description Corner Lot, Drip System, Fenced, Garden, Landscaped, Level, Sprinkler Timer(s), Sprinklers In Front, Sprinklers In Rear
Entry Level Three Or More
Foundation Concrete Perimeter
Water Public
Architectural Style Craftsman, Traditional
Structure Type Frame
New Construction No
Schools
High Schools Eagle Point High
Others
Senior Community No
Tax ID 10998569
Security Features Carbon Monoxide Detector(s),Security System Leased,Smoke Detector(s)
Acceptable Financing Cash, Conventional
Listing Terms Cash, Conventional
Special Listing Condition Standard
Read Less
Want to know what your home might be worth? Contact us for a FREE valuation!

Our team is ready to help you sell your home for the highest possible price ASAP







