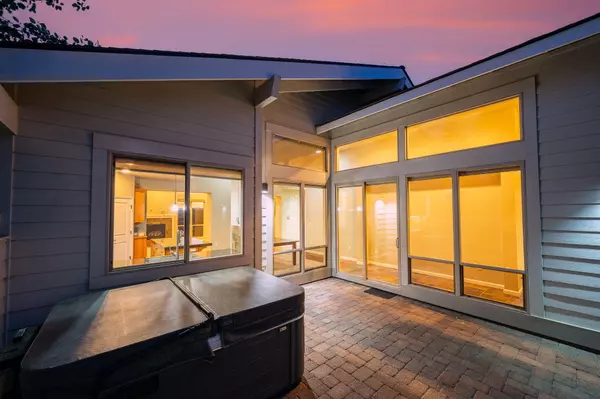$529,000
$539,000
1.9%For more information regarding the value of a property, please contact us for a free consultation.
353 Larkspur DR Madras, OR 97741
3 Beds
2 Baths
2,103 SqFt
Key Details
Sold Price $529,000
Property Type Single Family Home
Sub Type Single Family Residence
Listing Status Sold
Purchase Type For Sale
Square Footage 2,103 sqft
Price per Sqft $251
Subdivision Yarrow
MLS Listing ID 220189341
Sold Date 10/17/24
Style Contemporary,Craftsman,Ranch
Bedrooms 3
Full Baths 2
HOA Fees $455
Year Built 2007
Annual Tax Amount $4,009
Lot Size 6,098 Sqft
Acres 0.14
Lot Dimensions 0.14
Property Description
Limited time only: $10,000 offered for closing cost assistance!
Welcome to this single-level beauty on the hill in Yarrow.
This home features stunning mountain views, tons of natural light, modern architecture, and quality finishes.
Guest bedrooms have great separation from the primary suite, which has its own private patio. The office, and living room both offer mountain views.
The open kitchen features granite tile countertops, an island with bar seating, spacious pantry and newer stainless steel appliances.
Both bathrooms offer dual vanities and quality tilework. The staircase in the front of the home is concrete, with iron railings. The low-maintenance courtyard offers privacy and a hot-tub hookup.
Make your appointment to see this home today!
Location
State OR
County Jefferson
Community Yarrow
Interior
Interior Features Bidet, Built-in Features, Ceiling Fan(s), Double Vanity, Enclosed Toilet(s), Fiberglass Stall Shower, Kitchen Island, Linen Closet, Pantry, Primary Downstairs, Shower/Tub Combo, Soaking Tub, Tile Counters, Tile Shower, Vaulted Ceiling(s)
Heating ENERGY STAR Qualified Equipment, Forced Air, Natural Gas
Cooling Central Air, Heat Pump
Fireplaces Type Gas, Living Room
Fireplace Yes
Window Features Double Pane Windows,Vinyl Frames
Exterior
Exterior Feature Courtyard, Patio
Garage Alley Access, Asphalt, Attached, Concrete, Driveway, Garage Door Opener, On Street
Garage Spaces 2.0
Amenities Available Snow Removal, Trail(s)
Roof Type Composition
Total Parking Spaces 2
Garage Yes
Building
Lot Description Corner Lot, Drip System, Landscaped, Sprinkler Timer(s), Sprinklers In Front, Sprinklers In Rear
Entry Level One
Foundation Stemwall
Builder Name Sage Builders
Water Public
Architectural Style Contemporary, Craftsman, Ranch
Structure Type Frame
New Construction No
Schools
High Schools Check With District
Others
Senior Community No
Tax ID 16910
Security Features Carbon Monoxide Detector(s),Smoke Detector(s)
Acceptable Financing Cash, Conventional, FHA, USDA Loan, VA Loan
Listing Terms Cash, Conventional, FHA, USDA Loan, VA Loan
Special Listing Condition Standard
Read Less
Want to know what your home might be worth? Contact us for a FREE valuation!

Our team is ready to help you sell your home for the highest possible price ASAP







