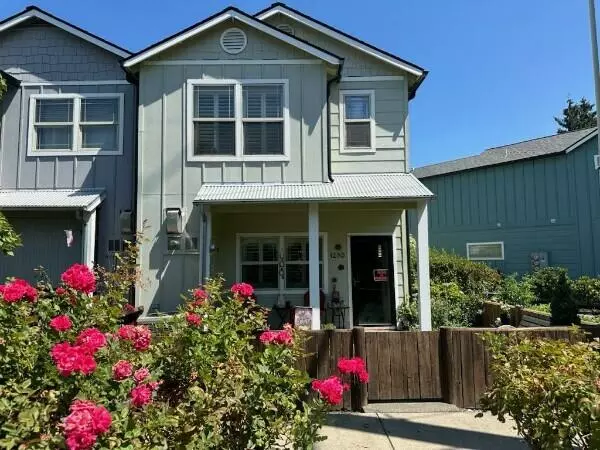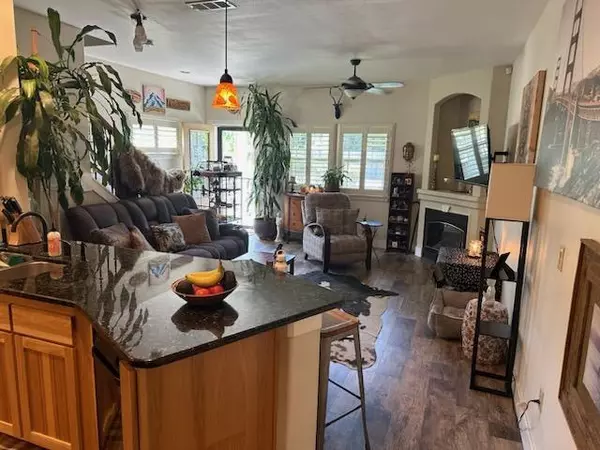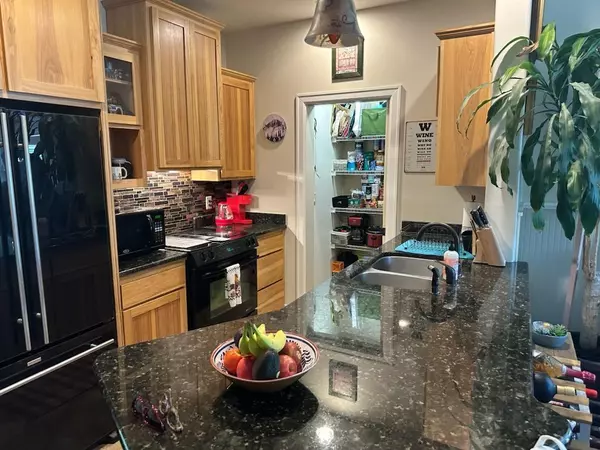$285,000
$285,700
0.2%For more information regarding the value of a property, please contact us for a free consultation.
1250 Fruitdale DR Grants Pass, OR 97527
2 Beds
3 Baths
1,368 SqFt
Key Details
Sold Price $285,000
Property Type Townhouse
Sub Type Townhouse
Listing Status Sold
Purchase Type For Sale
Square Footage 1,368 sqft
Price per Sqft $208
Subdivision Maple Park Estates
MLS Listing ID 220187789
Sold Date 10/11/24
Style Contemporary
Bedrooms 2
Full Baths 2
Half Baths 1
HOA Fees $165
Year Built 2006
Annual Tax Amount $2,200
Lot Size 1,742 Sqft
Acres 0.04
Lot Dimensions 0.04
Property Description
Beautiful townhome in Maple Park Estates. This is an end unit, so only 1 common wall, and more windows than other units. Laminate, and tile floors downstairs. Carpet and tile upstairs. The open concept kitchen and living area includes granite countertops, with a breakfast bar, good sized pantry, gas fireplace and plantation shutters. Upstairs has a spacious primary suite, with french doors leading to an outdoor covered balcony, a gas fireplace, large closet, and dual sinks in the ensuite bathroom. The ''Guest Suite'' also has it's own ensuite bathroom. Single car garage Great neighborhood with a community clubhouse and pool. Go and check this out!!
Location
State OR
County Josephine
Community Maple Park Estates
Direction Fruitdale Dr. to SE Park Plaza Dr. then an immediate right, property is on the right.
Interior
Interior Features Breakfast Bar, Built-in Features, Ceiling Fan(s), Double Vanity, Fiberglass Stall Shower, Granite Counters, Pantry, Shower/Tub Combo, Vaulted Ceiling(s), Walk-In Closet(s)
Heating Heat Pump
Cooling Heat Pump
Fireplaces Type Gas, Living Room, Primary Bedroom
Fireplace Yes
Window Features Double Pane Windows,Vinyl Frames
Exterior
Exterior Feature Deck, Patio
Garage Asphalt, Attached, Driveway, Garage Door Opener
Garage Spaces 1.0
Amenities Available Clubhouse, Pool
Roof Type Composition,Metal
Total Parking Spaces 1
Garage Yes
Building
Lot Description Drip System, Landscaped, Level, Sprinkler Timer(s)
Entry Level Two
Foundation Block
Water Public
Architectural Style Contemporary
Structure Type Frame
New Construction No
Schools
High Schools Hidden Valley High
Others
Senior Community No
Tax ID R344996
Security Features Carbon Monoxide Detector(s),Smoke Detector(s)
Acceptable Financing Cash, Conventional, FHA, VA Loan
Listing Terms Cash, Conventional, FHA, VA Loan
Special Listing Condition Standard
Read Less
Want to know what your home might be worth? Contact us for a FREE valuation!

Our team is ready to help you sell your home for the highest possible price ASAP







