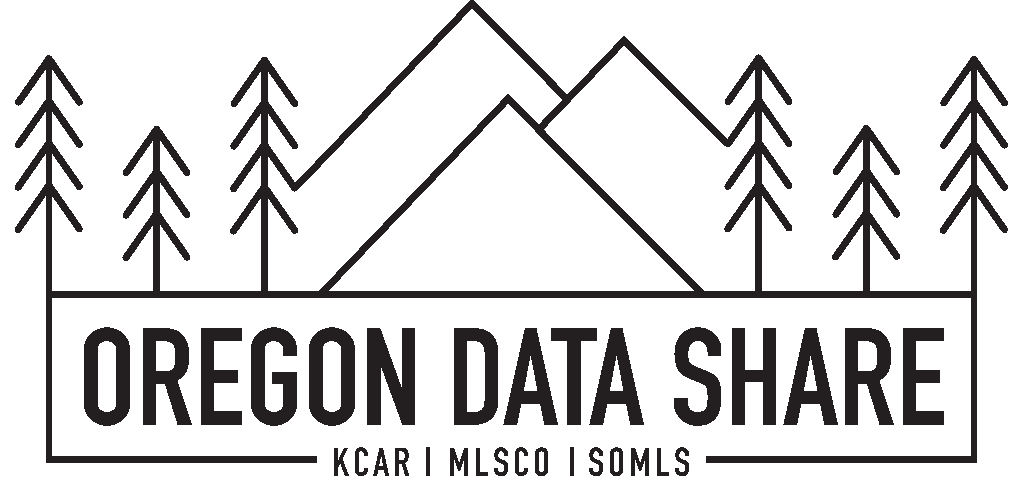$415,000
$424,000
2.1%For more information regarding the value of a property, please contact us for a free consultation.
5028 Glenwood DR Klamath Falls, OR 97603
3 Beds
2 Baths
1,741 SqFt
Key Details
Sold Price $415,000
Property Type Single Family Home
Sub Type Single Family Residence
Listing Status Sold
Purchase Type For Sale
Square Footage 1,741 sqft
Price per Sqft $238
Subdivision Regency Estates
MLS Listing ID 220188585
Sold Date 10/15/24
Style Ranch
Bedrooms 3
Full Baths 2
HOA Fees $75
Year Built 2016
Annual Tax Amount $4,082
Lot Size 9,583 Sqft
Acres 0.22
Lot Dimensions 0.22
Property Sub-Type Single Family Residence
Property Description
This charming home, built in 2016, is perfect for those looking for a house with character and modern amenities. The interior features bamboo and carpet flooring throughout, giving it a warm and welcoming feel. The kitchen is spacious and includes a center island, perfect for preparing meals and entertaining guests. Outside, the large yard is beautifully landscaped and fenced, providing plenty of space for outdoor activities and relaxation. Additionally, there is boat and RV storage, making it ideal for those who enjoy outdoor adventures. Located on a quiet street, this home offers peace and tranquility while still being close to amenities and conveniences. Don't miss out on this opportunity to own a like-new home with all the features you could ask for.
Location
State OR
County Klamath
Community Regency Estates
Direction From So. 6th St, turn south on Homedale, right on Bartlett Ave, left on Gatewood, right on Anderson Ave, left on Glenwood Dr. (home will be on the right (near Briana Dr).
Rooms
Basement None
Interior
Interior Features Ceiling Fan(s), Kitchen Island, Laminate Counters, Pantry, Primary Downstairs, Shower/Tub Combo, Walk-In Closet(s)
Heating Forced Air, Natural Gas
Cooling Central Air
Window Features Double Pane Windows,Vinyl Frames
Exterior
Exterior Feature Patio
Parking Features Attached, Concrete, Driveway, Garage Door Opener, Gravel, On Street, RV Access/Parking
Garage Spaces 3.0
Community Features Access to Public Lands, Park, Road Assessment, Sewer Assessment, Trail(s)
Amenities Available Park, Sewer Assessment, Snow Removal, Trail(s), Trash, Water
Roof Type Composition
Total Parking Spaces 3
Garage Yes
Building
Lot Description Fenced, Garden, Landscaped, Level, Smart Irrigation, Sprinkler Timer(s), Sprinklers In Front, Sprinklers In Rear
Entry Level One
Foundation Concrete Perimeter
Water Public
Architectural Style Ranch
Structure Type Frame
New Construction No
Schools
High Schools Mazama High
Others
Senior Community No
Tax ID 893431
Security Features Carbon Monoxide Detector(s),Smoke Detector(s)
Acceptable Financing Cash, Conventional, FHA, FMHA, USDA Loan, VA Loan
Listing Terms Cash, Conventional, FHA, FMHA, USDA Loan, VA Loan
Special Listing Condition Standard
Read Less
Want to know what your home might be worth? Contact us for a FREE valuation!

Our team is ready to help you sell your home for the highest possible price ASAP






