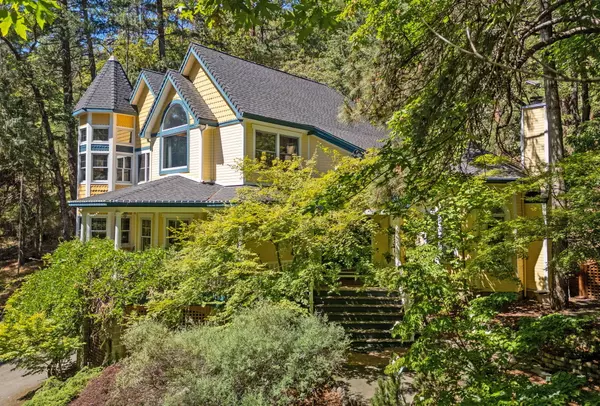$1,047,889
$1,050,000
0.2%For more information regarding the value of a property, please contact us for a free consultation.
385 Granite ST Ashland, OR 97520
4 Beds
3 Baths
3,372 SqFt
Key Details
Sold Price $1,047,889
Property Type Single Family Home
Sub Type Single Family Residence
Listing Status Sold
Purchase Type For Sale
Square Footage 3,372 sqft
Price per Sqft $310
MLS Listing ID 220185228
Sold Date 10/11/24
Style Victorian
Bedrooms 4
Full Baths 3
Year Built 1993
Annual Tax Amount $9,982
Lot Size 0.530 Acres
Acres 0.53
Lot Dimensions 0.53
Property Description
Prime gated estate on Ashland's famous Granite St tucked off the road across from Lithia Park! This Neo-Victorian sits on a .53 acre lot w/ TID irrigation surrounded by lush landscaping and a Japanese garden. Awaken to birdsong and fall asleep to the trill of frogs and the gentle splashing of the Koi pond waterfall. Main level includes the great room, dining room, living room w/ gas fireplace, full bath, office or bedroom, wraparound covered porch, and a 9-person recessed hot tub on the rear Cedar deck. Large gourmet kitchen includes a SubZero fridge, island w/ downdraft range, eating bar, dumbwaiter from garage, and a turret sitting area on both levels. This is an entertainer's ideal setup! Upper level has one bedroom, another en-suite bedroom with common access bath, and the luxurious owner's suite w/ a double vanity, jetted tub, and a large tile shower. Entering this private oasis feels like you've left town yet hiking trails, dining, and Shakespeare are just beyond the front gate.
Location
State OR
County Jackson
Direction Turn up Granite St until you have Lithia Park on your left. Private drive/gate on the left side.
Rooms
Basement Daylight, Partial, Unfinished
Interior
Interior Features Bidet, Breakfast Bar, Built-in Features, Ceiling Fan(s), Central Vacuum, Double Vanity, Enclosed Toilet(s), Jetted Tub, Kitchen Island, Linen Closet, Pantry, Shower/Tub Combo, Smart Thermostat, Solar Tube(s), Spa/Hot Tub, Tile Counters, Vaulted Ceiling(s), Walk-In Closet(s), Wired for Data
Heating Forced Air, Natural Gas, Zoned
Cooling Central Air, Zoned
Fireplaces Type Gas, Living Room, Primary Bedroom
Fireplace Yes
Window Features Double Pane Windows,Low Emissivity Windows,Tinted Windows,Wood Frames
Exterior
Exterior Feature Deck, Patio, Spa/Hot Tub
Garage Asphalt, Driveway, Garage Door Opener, Gated, Paver Block, Workshop in Garage
Garage Spaces 2.0
Community Features Access to Public Lands, Park, Pickleball Court(s)
Roof Type Composition
Total Parking Spaces 2
Garage Yes
Building
Lot Description Drip System, Fenced, Landscaped, Native Plants, Sloped, Smart Irrigation, Sprinklers In Front, Sprinklers In Rear, Water Feature, Wooded
Entry Level Two
Foundation Block
Builder Name Reichenheimer
Water Backflow Domestic, Backflow Irrigation, Public
Architectural Style Victorian
Structure Type Frame
New Construction No
Schools
High Schools Check With District
Others
Senior Community No
Tax ID 10061036
Security Features Carbon Monoxide Detector(s),Smoke Detector(s)
Acceptable Financing Cash, Conventional, VA Loan
Listing Terms Cash, Conventional, VA Loan
Special Listing Condition Standard
Read Less
Want to know what your home might be worth? Contact us for a FREE valuation!

Our team is ready to help you sell your home for the highest possible price ASAP







