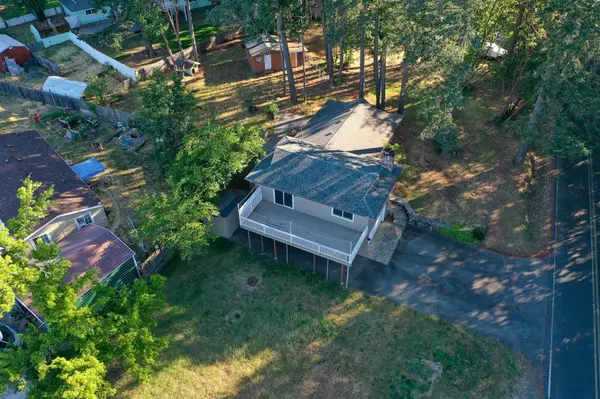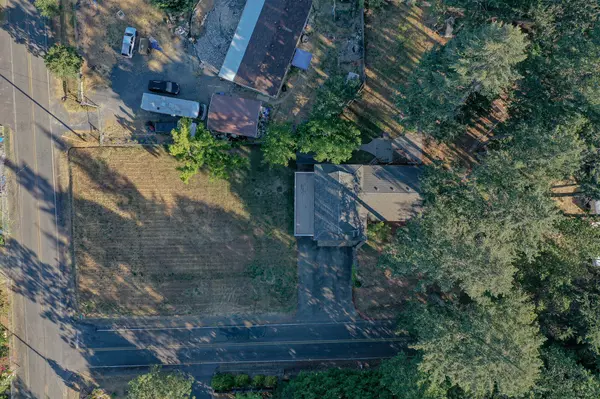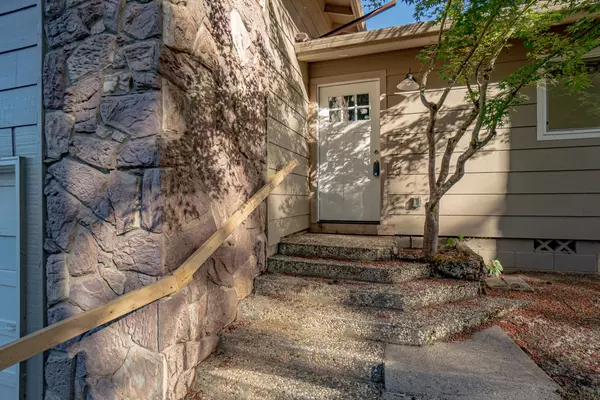$391,000
$408,600
4.3%For more information regarding the value of a property, please contact us for a free consultation.
307 Linda Vista RD Grants Pass, OR 97527
3 Beds
2 Baths
1,813 SqFt
Key Details
Sold Price $391,000
Property Type Single Family Home
Sub Type Single Family Residence
Listing Status Sold
Purchase Type For Sale
Square Footage 1,813 sqft
Price per Sqft $215
Subdivision Bella Vista Subdivision
MLS Listing ID 220184650
Sold Date 10/10/24
Style Ranch
Bedrooms 3
Full Baths 2
Year Built 1968
Annual Tax Amount $1,798
Lot Size 0.700 Acres
Acres 0.7
Lot Dimensions 0.7
Property Description
PRICE IMPROVEMENT OF OVER $45,000!
Beautifully renovated home featuring 1533 sq ft (per FHA appraiser)* with 3+ bedrooms and 2+ bathrooms on a spacious .7 acre corner lot. Nestled on the outskirts of Grants Pass, it offers a serene rural ambiance while still being conveniently close to town amenities. The home showcases an inviting open layout integrating the living room and kitchen, complete with a cozy fireplace, built-in media stand, granite kitchen island, stainless steel appliances, pantry, and dining area with a built-in bench. Updates extend to the bedrooms, bathrooms, and a well-appointed laundry room with additional built-ins. An attached garage includes a finished basement area featuring a bonus room and a third bathroom.(*Per Assessor 1520 sq ft above grade and 280 sq ft below grade 4 bed - 3 bath.)
Location
State OR
County Josephine
Community Bella Vista Subdivision
Rooms
Basement Daylight, Finished, Partial
Interior
Interior Features Built-in Features, Ceiling Fan(s), Fiberglass Stall Shower, Granite Counters, Kitchen Island, Open Floorplan, Pantry, Primary Downstairs, Shower/Tub Combo, Tile Shower
Heating Forced Air
Cooling Central Air, Heat Pump
Fireplaces Type Electric
Fireplace Yes
Exterior
Garage Attached, Driveway
Garage Spaces 2.0
Roof Type Composition
Total Parking Spaces 2
Garage Yes
Building
Entry Level Multi/Split
Foundation Concrete Perimeter, Slab
Water Well
Architectural Style Ranch
Structure Type Concrete
New Construction No
Schools
High Schools Check With District
Others
Senior Community No
Tax ID R320618
Acceptable Financing Cash, Conventional, FHA
Listing Terms Cash, Conventional, FHA
Special Listing Condition HUD Owned
Read Less
Want to know what your home might be worth? Contact us for a FREE valuation!

Our team is ready to help you sell your home for the highest possible price ASAP







