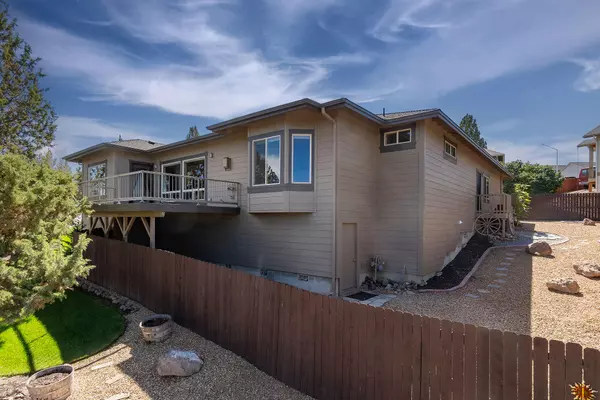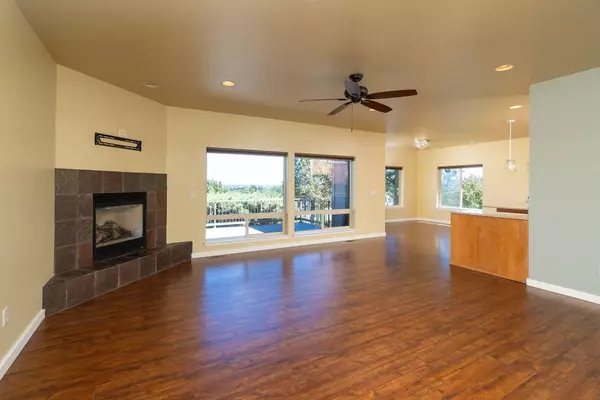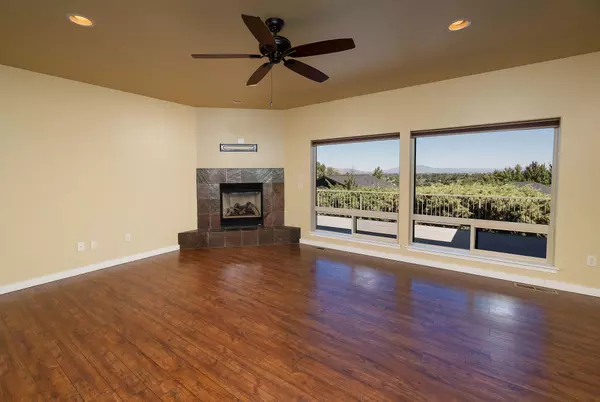$549,900
$549,900
For more information regarding the value of a property, please contact us for a free consultation.
3209 Hillcrest DR Redmond, OR 97756
3 Beds
2 Baths
1,731 SqFt
Key Details
Sold Price $549,900
Property Type Single Family Home
Sub Type Single Family Residence
Listing Status Sold
Purchase Type For Sale
Square Footage 1,731 sqft
Price per Sqft $317
Subdivision Valleyview
MLS Listing ID 220189019
Sold Date 10/10/24
Style Contemporary
Bedrooms 3
Full Baths 2
HOA Fees $50
Year Built 2004
Annual Tax Amount $4,223
Lot Size 8,712 Sqft
Acres 0.2
Lot Dimensions 0.2
Property Description
Nestled in a serene neighborhood, this charming single-level home offers the perfect blend of comfort, style, and breathtaking views. Imagine waking up every morning to stunning vistas of Mt. Hood and Smith Rock right from your window! As you step inside this inviting 3-bed, 2-bath residence, you'll be greeted by a spacious and well-designed layout with an effortless flow. The heart of the home features a bright and airy living area, perfect for entertaining friends or enjoying cozy family evenings. The kitchen is designed for both functionality and style. With 1,731 square feet of living space, there's plenty of room for everyone. The oversized 2-car garage provides ample storage for your vehicles and outdoor gear, while the unfinished walk-in storage area under the house offers even more possibilities for organization and storage solutions. Step outside to your fenced yard, where mature, low-maintenance landscaping creates a peaceful oasis for relaxation and outdoor gatherings.
Location
State OR
County Deschutes
Community Valleyview
Rooms
Basement None
Interior
Interior Features Breakfast Bar, Ceiling Fan(s), Double Vanity, Fiberglass Stall Shower, Kitchen Island, Open Floorplan, Pantry, Shower/Tub Combo, Vaulted Ceiling(s), Walk-In Closet(s)
Heating Forced Air, Natural Gas
Cooling Central Air, Heat Pump
Fireplaces Type Gas, Great Room
Fireplace Yes
Exterior
Exterior Feature Deck, Patio
Garage Garage Door Opener, Storage, Workshop in Garage
Garage Spaces 2.0
Amenities Available Park, Sport Court, Tennis Court(s)
Roof Type Composition
Total Parking Spaces 2
Garage Yes
Building
Lot Description Corner Lot, Drip System, Fenced, Landscaped, Sloped, Sprinkler Timer(s), Xeriscape Landscape
Entry Level One
Foundation Stemwall
Water Public
Architectural Style Contemporary
Structure Type Frame
New Construction No
Schools
High Schools Ridgeview High
Others
Senior Community No
Tax ID 172126
Security Features Carbon Monoxide Detector(s),Smoke Detector(s)
Acceptable Financing Cash, Conventional, FHA, USDA Loan, VA Loan
Listing Terms Cash, Conventional, FHA, USDA Loan, VA Loan
Special Listing Condition Standard
Read Less
Want to know what your home might be worth? Contact us for a FREE valuation!

Our team is ready to help you sell your home for the highest possible price ASAP







