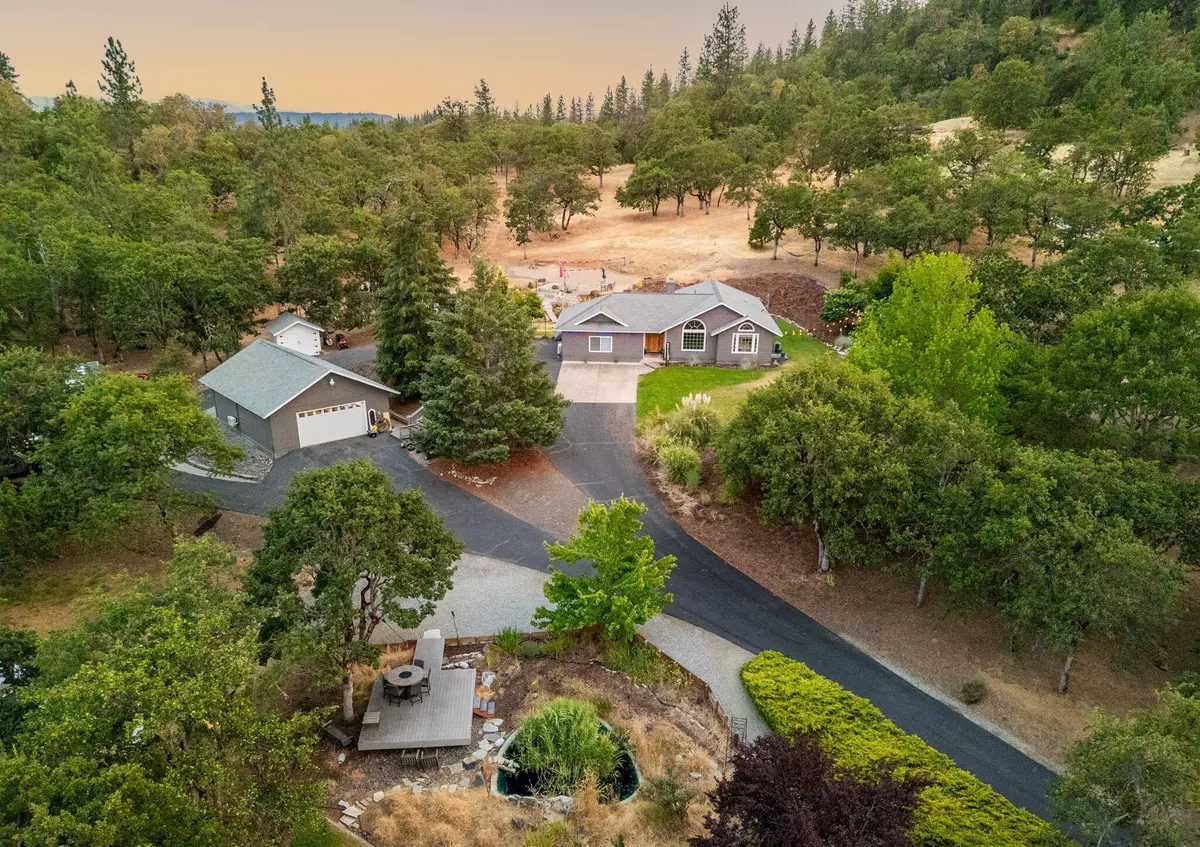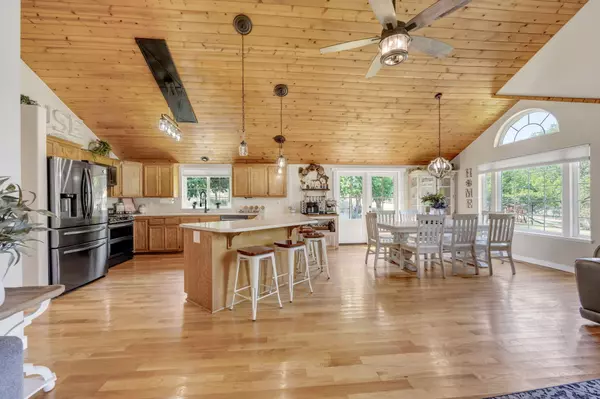$668,000
$725,000
7.9%For more information regarding the value of a property, please contact us for a free consultation.
16733 Jones RD White City, OR 97503
3 Beds
2 Baths
1,644 SqFt
Key Details
Sold Price $668,000
Property Type Single Family Home
Sub Type Single Family Residence
Listing Status Sold
Purchase Type For Sale
Square Footage 1,644 sqft
Price per Sqft $406
MLS Listing ID 220186328
Sold Date 10/07/24
Style Ranch
Bedrooms 3
Full Baths 2
Year Built 1996
Annual Tax Amount $4,509
Lot Size 9.270 Acres
Acres 9.27
Lot Dimensions 9.27
Property Description
Immaculate home and garage / shop on 9.27 acres, set back off the road down a gated paved driveway. Home features open floor plan with vaulted knotty pine tongue and groove ceiling with several windows giving an abundance of natural light. Solid surface counters throughout the home with tiled bathrooms, carpeted bedrooms and beautiful hardwood flooring. The kitchen is huge and perfect for entertaining. The primary bedroom includes tray ceiling, walk-in closet, and sliding doors leading you to a gorgeous deck. Primary bath completely updated with double sinks, tiled walk-in shower and soaking tub. Garage / Shop with mini split system, built-in shelving and attic storage! The property includes 3 decks, an ornamental pond, lawn areas including an area for in-ground pool, sprinklers, garden area, garden shed with mini split system, chicken coop, dog run, and RV parking, tons of extra parking for all your toys! A total of 3 mini split systems. Solar was added just for the hot water heater
Location
State OR
County Jackson
Direction North on Table Rock Road. Right on Modoc, Left on Antioch (cross HWY 234) Right on Jones Road.
Interior
Interior Features Breakfast Bar, Ceiling Fan(s), Double Vanity, Open Floorplan, Pantry, Soaking Tub, Solid Surface Counters, Vaulted Ceiling(s), Walk-In Closet(s)
Heating Ductless, Electric, Heat Pump, Pellet Stove
Cooling Ductless, Heat Pump
Fireplaces Type Electric, Great Room
Fireplace Yes
Window Features Double Pane Windows,Vinyl Frames
Exterior
Exterior Feature Deck, Fire Pit, RV Hookup
Parking Features Detached, Driveway, Garage Door Opener, Gated, Heated Garage, RV Access/Parking
Garage Spaces 2.0
Roof Type Composition
Total Parking Spaces 2
Garage Yes
Building
Lot Description Fenced, Garden, Landscaped, Level, Pasture, Sloped, Sprinkler Timer(s), Water Feature
Entry Level One
Foundation Concrete Perimeter
Water Well
Architectural Style Ranch
Structure Type Frame
New Construction No
Schools
High Schools Crater High
Others
Senior Community No
Tax ID 10631019
Security Features Carbon Monoxide Detector(s),Smoke Detector(s)
Acceptable Financing Cash, Conventional, FHA, VA Loan
Listing Terms Cash, Conventional, FHA, VA Loan
Special Listing Condition Standard
Read Less
Want to know what your home might be worth? Contact us for a FREE valuation!

Our team is ready to help you sell your home for the highest possible price ASAP







