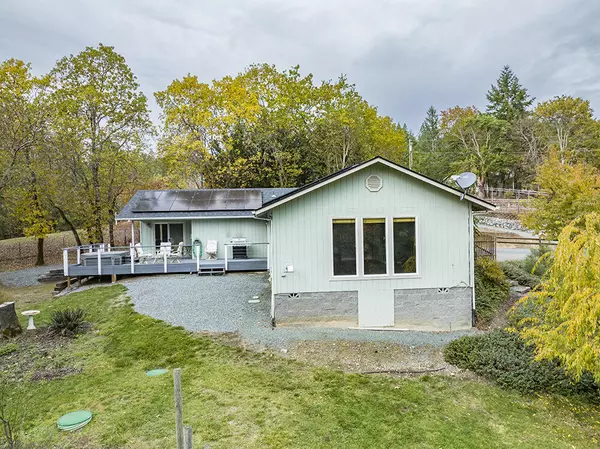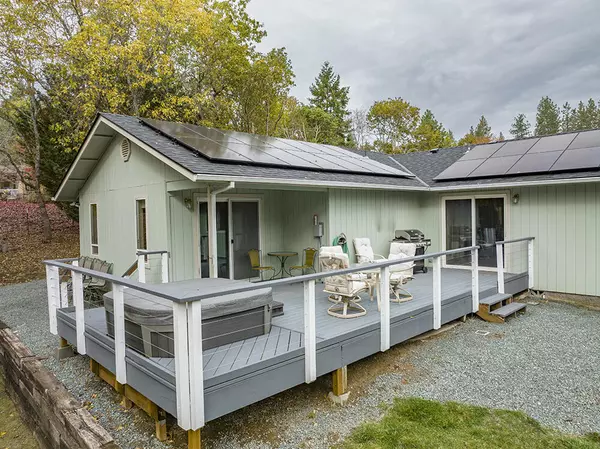$425,000
$449,950
5.5%For more information regarding the value of a property, please contact us for a free consultation.
520 Stewart RD Grants Pass, OR 97526
2 Beds
2 Baths
1,489 SqFt
Key Details
Sold Price $425,000
Property Type Single Family Home
Sub Type Single Family Residence
Listing Status Sold
Purchase Type For Sale
Square Footage 1,489 sqft
Price per Sqft $285
MLS Listing ID 220185641
Sold Date 10/02/24
Style Contemporary
Bedrooms 2
Full Baths 2
Year Built 1997
Annual Tax Amount $1,600
Lot Size 1.310 Acres
Acres 1.31
Lot Dimensions 1.31
Property Description
Beautiful Well-Kept Home on 1.31 Acres of Pretty Property! Located on a Quiet & Dead-End Country Road, this Lovely Single-Level Home offers a Desirable Open-Living Design & Nice Finish throughout. You'll love the Attractive Open Great Room with Vaulted Ceilings & Pellet Stove! Time spent in the Kitchen will be a pleasure with Quality Appliances, Ample Cabinetry, & Counter Space. Large Master Suite with Vaulted Ceilings & Walk-in Closet, & Huge Master Bath with Dual Vanities & Shower. Private Access to the Rear Deck & Hot Tub from the Master Bedroom. Attached 2 Car Garage with Storage & Work Space, plus RV & Trailer Parking. Level to Rolling Property, with Nice Landscaping, Established Fruit Trees, Garden Area, & Storage Shed. Interior of the Property is Fenced & Gated. The Real Bonus is the New Roof & Net-Metering Solar Power System that Mitigates Utility Bills! Current Lease to be transferred to the New Buyer. This Move-in Ready Rural Home in such a Desirable Location is a Rare Find!
Location
State OR
County Josephine
Direction Take Lower River Road from Grants Pass, out about 6 miles. Right onto Stewart Road. the Subject Property will be on your Left. Well Marked, watch for Address & Signage.
Rooms
Basement None
Interior
Interior Features Ceiling Fan(s), Double Vanity, Fiberglass Stall Shower, Laminate Counters, Linen Closet, Open Floorplan, Primary Downstairs, Shower/Tub Combo, Vaulted Ceiling(s), Walk-In Closet(s)
Heating Electric, Heat Pump, Pellet Stove, Solar Leased
Cooling Heat Pump
Window Features Double Pane Windows,Vinyl Frames
Exterior
Exterior Feature Deck, Spa/Hot Tub
Garage Attached, Driveway, Garage Door Opener, RV Access/Parking, Storage
Garage Spaces 2.0
Roof Type Composition
Total Parking Spaces 2
Garage Yes
Building
Lot Description Drip System, Fenced, Garden, Level, Native Plants, Sloped, Sprinkler Timer(s)
Entry Level One
Foundation Block
Water Private, Well
Architectural Style Contemporary
Structure Type Frame
New Construction No
Schools
High Schools North Valley High
Others
Senior Community No
Tax ID R317790
Security Features Carbon Monoxide Detector(s),Smoke Detector(s)
Acceptable Financing Cash, FHA, USDA Loan, VA Loan
Listing Terms Cash, FHA, USDA Loan, VA Loan
Special Listing Condition Standard
Read Less
Want to know what your home might be worth? Contact us for a FREE valuation!

Our team is ready to help you sell your home for the highest possible price ASAP







