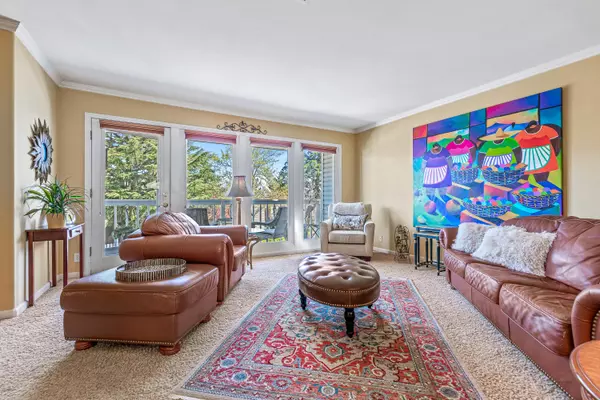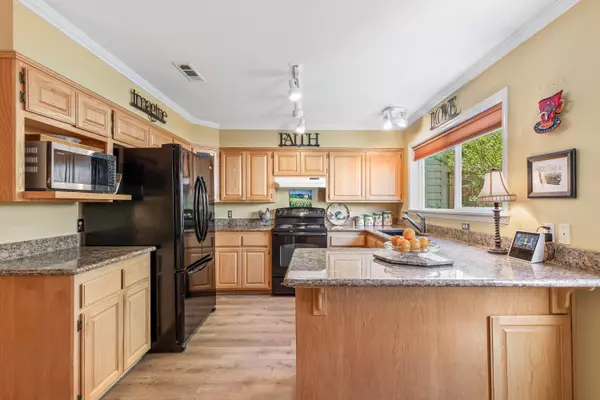$390,000
$400,000
2.5%For more information regarding the value of a property, please contact us for a free consultation.
493 Lori LN Ashland, OR 97520
2 Beds
3 Baths
1,804 SqFt
Key Details
Sold Price $390,000
Property Type Townhouse
Sub Type Townhouse
Listing Status Sold
Purchase Type For Sale
Square Footage 1,804 sqft
Price per Sqft $216
Subdivision Glennview Place
MLS Listing ID 220179969
Sold Date 10/04/24
Style Northwest
Bedrooms 2
Full Baths 2
Half Baths 1
HOA Fees $80
Year Built 1992
Annual Tax Amount $4,754
Lot Size 2,178 Sqft
Acres 0.05
Lot Dimensions 0.05
Property Description
Spacious updated townhome located near Asante Ashland Community Hospital, just three minutes from Ashland's downtown plaza and Lithia Park! Main level living room with French doors to covered deck, formal dining area, kitchen with solid oak and glass-fronted display cabinets, granite dining counter, door to fully-fenced private backyard with deck, and half bath with washer and dryer. Upper-level primary suite with vaulted ceiling, two walk-in closets, French doors to private view balcony, full ensuite bathroom with jetted tub and separate shower. Second primary or guest bedroom with renovated full ensuite bathroom with black marble tiled floor and shower surround. Interior stairwell to lower-level garage with space for three vehicles, storage, workshop space, or potential additional living area. Association dues of $80 per month cover common area landscaping and maintenance. Inquire for details!
Location
State OR
County Jackson
Community Glennview Place
Direction From N Main St to Orange Ave, right on Lori Ln; Glennview Place townhomes are on right.
Rooms
Basement Full
Interior
Interior Features Breakfast Bar, Ceiling Fan(s), Granite Counters, Jetted Tub, Linen Closet, Solid Surface Counters, Tile Shower, Vaulted Ceiling(s), Walk-In Closet(s)
Heating Forced Air, Heat Pump
Cooling Central Air, Heat Pump
Window Features Double Pane Windows,Skylight(s)
Exterior
Exterior Feature Deck, Patio
Garage Asphalt, Assigned, Attached, Concrete, Driveway, Garage Door Opener, On Street, Shared Driveway, Storage, Tandem
Garage Spaces 3.0
Community Features Access to Public Lands, Gas Available, Park, Pickleball Court(s), Playground, Short Term Rentals Not Allowed, Sport Court, Tennis Court(s), Trail(s)
Amenities Available Landscaping, Other
Roof Type Composition
Total Parking Spaces 3
Garage Yes
Building
Lot Description Fenced, Garden, Landscaped, Level, Sprinkler Timer(s), Sprinklers In Front, Sprinklers In Rear
Entry Level Three Or More
Foundation Concrete Perimeter, Slab
Water Public
Architectural Style Northwest
Structure Type Frame
New Construction No
Schools
High Schools Ashland High
Others
Senior Community No
Tax ID 10818860
Security Features Carbon Monoxide Detector(s),Smoke Detector(s)
Acceptable Financing Cash, Conventional, FHA, FMHA, USDA Loan, VA Loan
Listing Terms Cash, Conventional, FHA, FMHA, USDA Loan, VA Loan
Special Listing Condition Standard
Read Less
Want to know what your home might be worth? Contact us for a FREE valuation!

Our team is ready to help you sell your home for the highest possible price ASAP







