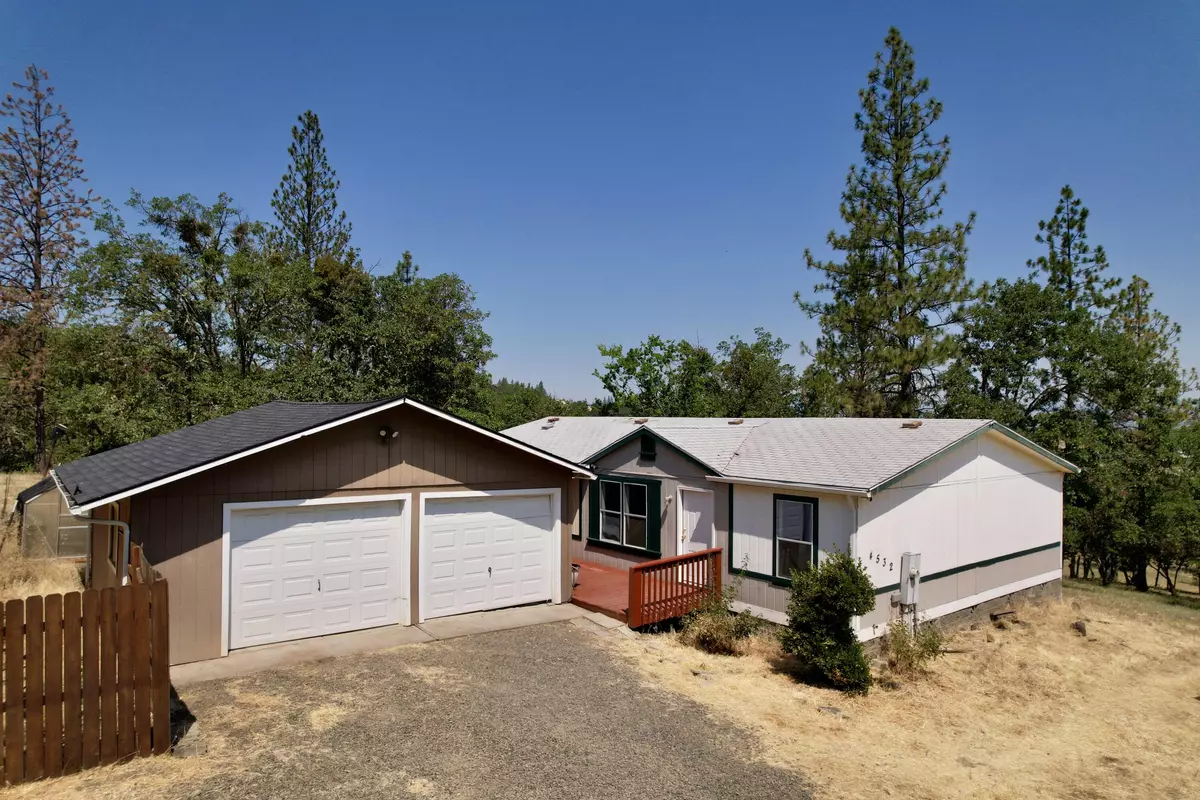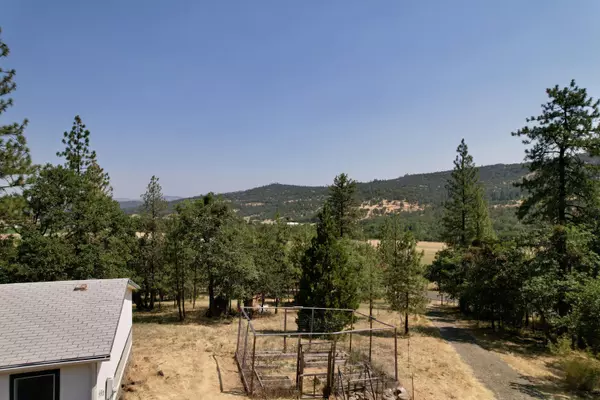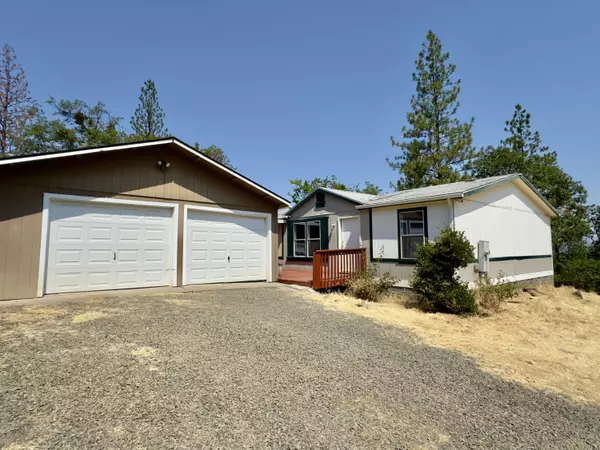$365,000
$375,000
2.7%For more information regarding the value of a property, please contact us for a free consultation.
4532 Antelope RD Eagle Point, OR 97524
3 Beds
2 Baths
1,296 SqFt
Key Details
Sold Price $365,000
Property Type Manufactured Home
Sub Type Manufactured On Land
Listing Status Sold
Purchase Type For Sale
Square Footage 1,296 sqft
Price per Sqft $281
MLS Listing ID 220186555
Sold Date 10/04/24
Style Ranch,Traditional
Bedrooms 3
Full Baths 2
Year Built 1999
Annual Tax Amount $2,344
Lot Size 6.380 Acres
Acres 6.38
Lot Dimensions 6.38
Property Description
Nestled on a sprawling 6+acre parcel of land, this humble home offers more than just a place to live. It promises a lifestyle enriched by nature and tranquility. Imagine waking up to the gentle rustle of deer outside or the sweet scent of blossoming flowers from your very own garden beds.
Step inside to find a cozy retreat, ready for your personal touches. The home boasts ample natural light, ample storage, laminate floors and an open floorplan.
Outside, the expansive grounds beckon exploration. With 6+ acres at your disposal, the possibilities are endless, whether you dream of starting a small farm, or simply enjoying the privacy of rural living.
Located in a peaceful area known for its community spirit and scenic beauty, this property offers a rare opportunity to embrace a simpler, more fulfilling way of life. Don't miss out on this once-in-a-lifetime chance to make this charming retreat your own!
Location
State OR
County Jackson
Direction East Antelope road to Entrada. Driveway entrances are located on Entrada Dr.
Rooms
Basement None
Interior
Interior Features Ceiling Fan(s), Fiberglass Stall Shower, Laminate Counters, Open Floorplan, Primary Downstairs, Shower/Tub Combo, Soaking Tub, Vaulted Ceiling(s)
Heating Electric, Heat Pump
Cooling Other
Exterior
Exterior Feature Deck, Patio
Garage Attached, Driveway, Gated, Gravel, RV Access/Parking
Garage Spaces 2.0
Roof Type Composition
Total Parking Spaces 2
Garage Yes
Building
Lot Description Corner Lot, Fenced, Sloped
Entry Level One
Foundation Concrete Perimeter
Water Private, Well
Architectural Style Ranch, Traditional
Structure Type Manufactured House
New Construction No
Schools
High Schools Check With District
Others
Senior Community No
Tax ID 10266228
Security Features Carbon Monoxide Detector(s),Smoke Detector(s)
Acceptable Financing Cash, Conventional, FHA
Listing Terms Cash, Conventional, FHA
Special Listing Condition Standard
Read Less
Want to know what your home might be worth? Contact us for a FREE valuation!

Our team is ready to help you sell your home for the highest possible price ASAP







