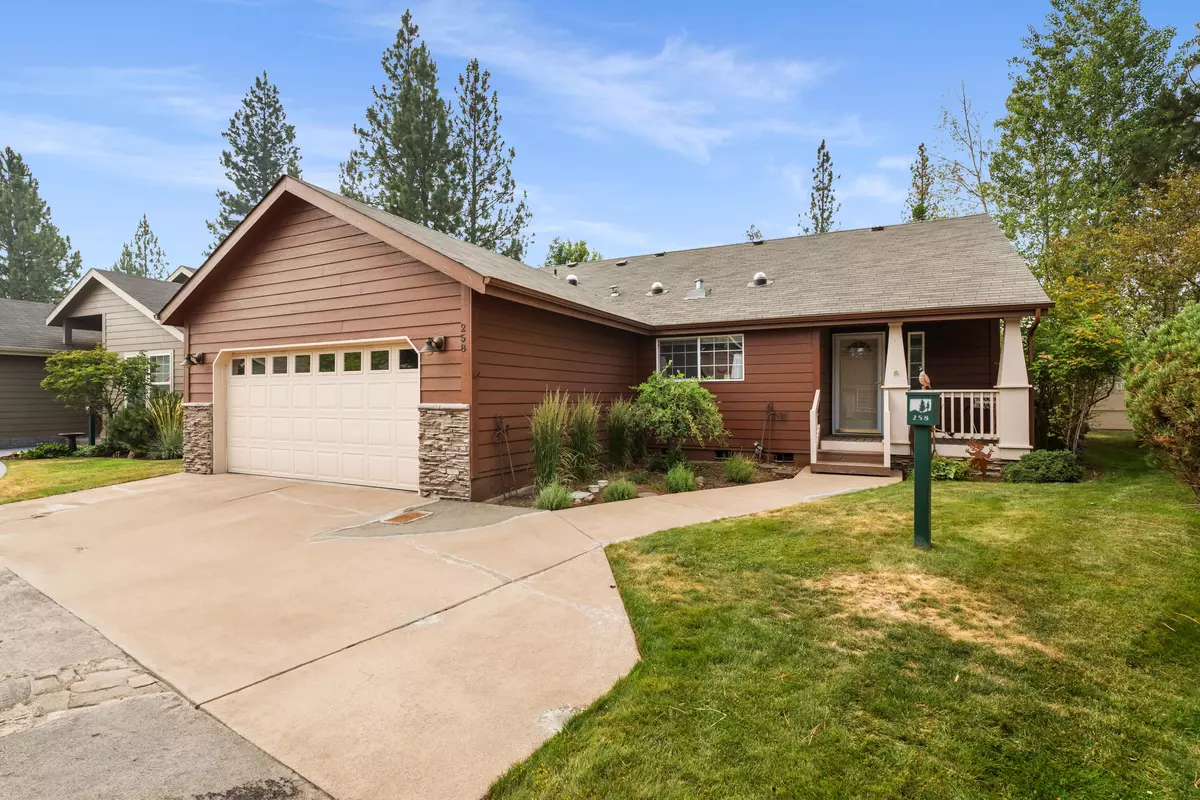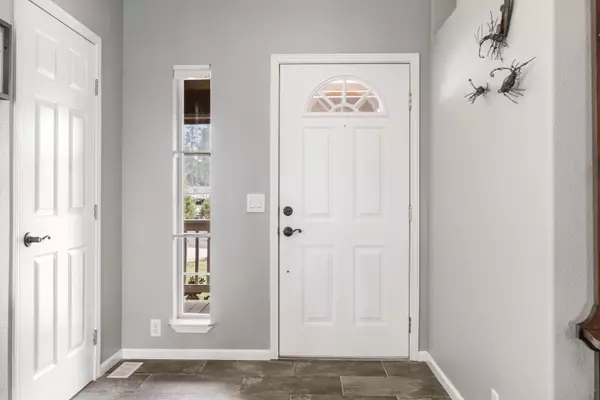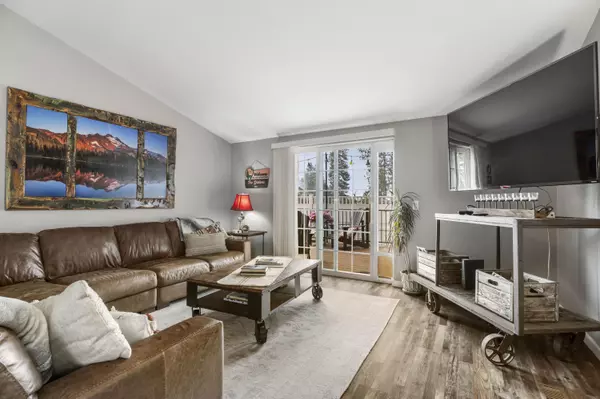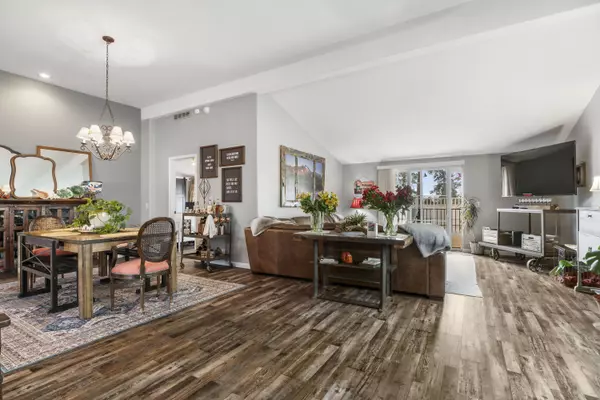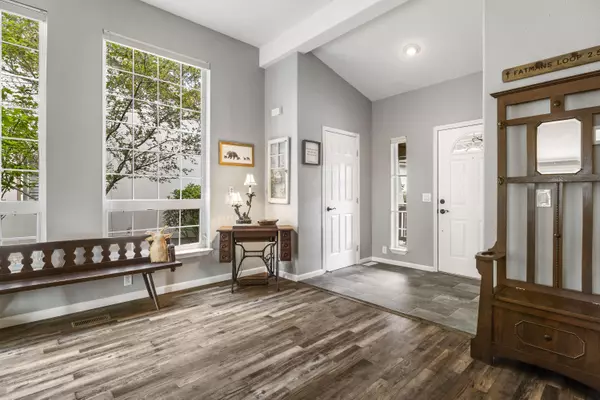$470,000
$485,000
3.1%For more information regarding the value of a property, please contact us for a free consultation.
258 Wheeler LOOP Sisters, OR 97759
3 Beds
2 Baths
1,627 SqFt
Key Details
Sold Price $470,000
Property Type Manufactured Home
Sub Type Manufactured On Land
Listing Status Sold
Purchase Type For Sale
Square Footage 1,627 sqft
Price per Sqft $288
Subdivision Pines At Sisters
MLS Listing ID 220187210
Sold Date 10/03/24
Style Ranch
Bedrooms 3
Full Baths 2
HOA Fees $130
Year Built 2000
Annual Tax Amount $3,766
Lot Size 4,356 Sqft
Acres 0.1
Lot Dimensions 0.1
Property Sub-Type Manufactured On Land
Property Description
Spacious single level home in Sister's only 55+ community. Extensively updated: Entire interior repainted, including doors, jambs and moldings; Replaced all exterior lighting; Replaced all interior door knobs; Added barn door to master bathroom; Installed and painted new base throughout entire home; Interior Features: Brand new LVP and tile flooring throughout the entire home; New counter to cabinet backsplash; Large kitchen with lots of storage; Newer stainless steel appliances; Open floor plan; New heat pump; Attached two car garage. Exterior Features: Large back deck with new railing for entertaining; Well maintained yard; Mature landscaping; Gated community. All within easy walking distance to downtown Sisters. Strong possibility of current FHA loan being assumed at a 3.365% rate. Inquire for more information.
Location
State OR
County Deschutes
Community Pines At Sisters
Rooms
Basement None
Interior
Interior Features Built-in Features, Ceiling Fan(s), Fiberglass Stall Shower, Laminate Counters, Linen Closet, Open Floorplan, Primary Downstairs, Shower/Tub Combo, Vaulted Ceiling(s), Walk-In Closet(s)
Heating Electric, Forced Air, Heat Pump
Cooling Central Air, Heat Pump
Window Features Double Pane Windows,Vinyl Frames
Exterior
Exterior Feature Deck
Parking Features Attached, Concrete, Driveway, Garage Door Opener
Garage Spaces 2.0
Amenities Available Gated, Landscaping
Roof Type Composition
Total Parking Spaces 2
Garage Yes
Building
Lot Description Landscaped, Level, Sprinkler Timer(s), Sprinklers In Front, Sprinklers In Rear
Entry Level One
Foundation Block
Water Public
Architectural Style Ranch
Structure Type Manufactured House
New Construction No
Schools
High Schools Sisters High
Others
Senior Community No
Tax ID 199279
Security Features Carbon Monoxide Detector(s),Smoke Detector(s)
Acceptable Financing Cash, Conventional, FHA, VA Loan
Listing Terms Cash, Conventional, FHA, VA Loan
Special Listing Condition Standard
Read Less
Want to know what your home might be worth? Contact us for a FREE valuation!

Our team is ready to help you sell your home for the highest possible price ASAP


