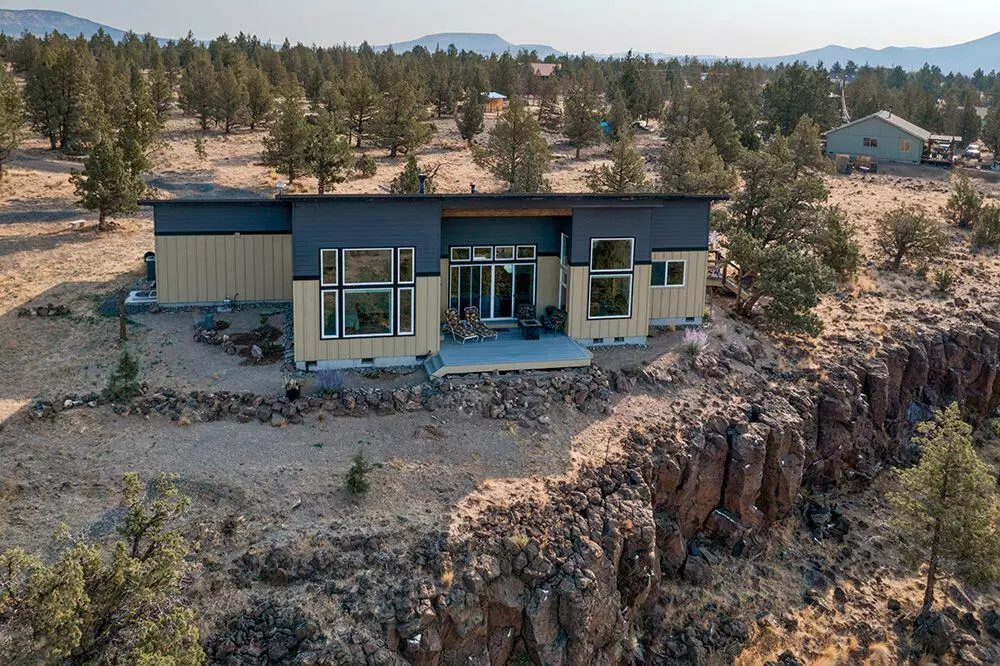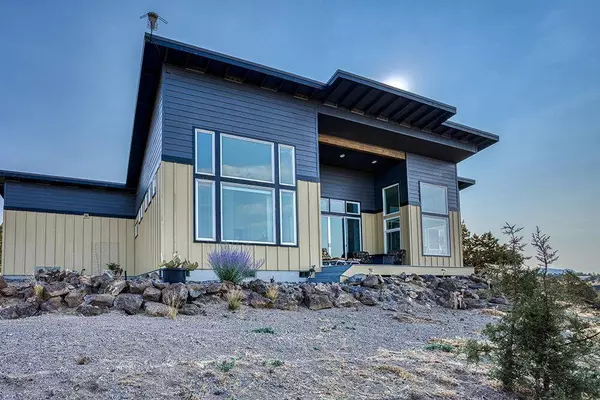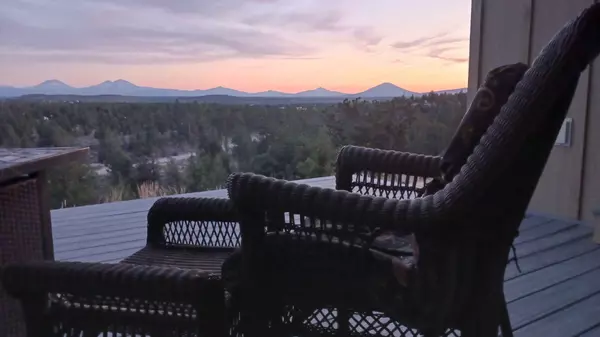$772,900
$774,900
0.3%For more information regarding the value of a property, please contact us for a free consultation.
6683 Groundhog RD Terrebonne, OR 97760
3 Beds
2 Baths
1,640 SqFt
Key Details
Sold Price $772,900
Property Type Single Family Home
Sub Type Single Family Residence
Listing Status Sold
Purchase Type For Sale
Square Footage 1,640 sqft
Price per Sqft $471
Subdivision Crr 2
MLS Listing ID 220186151
Sold Date 09/24/24
Style Contemporary,Ranch
Bedrooms 3
Full Baths 2
HOA Fees $560
Year Built 2019
Annual Tax Amount $3,587
Lot Size 6.190 Acres
Acres 6.19
Lot Dimensions 6.19
Property Description
This sleek 1640 SF contemporary home on 6.19 acres offers breathtaking mountain views. It features 3 bedrooms, 2 baths, and a luxurious primary suite. The oversized 3-car garage and walls of windows provide stunning vistas. The kitchen includes custom cabinets, a large island with quartz counters, stainless steel appliances, and a pantry. A wall of glass showcases views of 8 mountain peaks, creating a seamless indoor-outdoor connection and passive solar heating. Outdoor living is enhanced by two decks and a large covered front patio. Drought-resistant landscaping includes a drip system and three water hydrants. The property is gated with outdoor gas hookups, and attic and crawl space lighting and outlets. Built in 2019, it has a high-end standing seam metal roof and many upgrades. Private well and standard septic included. Crooked River Ranch amenities: golf, pool, disc golf, dog park, pickleball, horse arena, and trails. Owner is a licensed broker in Oregon.
Location
State OR
County Jefferson
Community Crr 2
Direction Groundhog Rd, Rt. Steelhead, Lt on Groundhog.
Rooms
Basement None
Interior
Interior Features Breakfast Bar, Ceiling Fan(s), Double Vanity, Kitchen Island, Linen Closet, Open Floorplan, Pantry, Primary Downstairs, Stone Counters, Tile Shower, Vaulted Ceiling(s), Walk-In Closet(s)
Heating Electric, Heat Pump
Cooling Heat Pump
Fireplaces Type Insert, Living Room, Propane
Fireplace Yes
Window Features Double Pane Windows,Vinyl Frames
Exterior
Exterior Feature Deck, Patio
Parking Features Attached, Driveway, Garage Door Opener
Garage Spaces 3.0
Amenities Available Golf Course, Pickleball Court(s), Pool, Resort Community, Tennis Court(s), Trail(s)
Roof Type Metal
Total Parking Spaces 3
Garage Yes
Building
Lot Description Level, Rock Outcropping
Entry Level One
Foundation Concrete Perimeter
Water Private, Well
Architectural Style Contemporary, Ranch
Structure Type Frame
New Construction No
Schools
High Schools Redmond High
Others
Senior Community No
Tax ID 7573
Security Features Smoke Detector(s)
Acceptable Financing Cash, Conventional
Listing Terms Cash, Conventional
Special Listing Condition Standard
Read Less
Want to know what your home might be worth? Contact us for a FREE valuation!

Our team is ready to help you sell your home for the highest possible price ASAP






