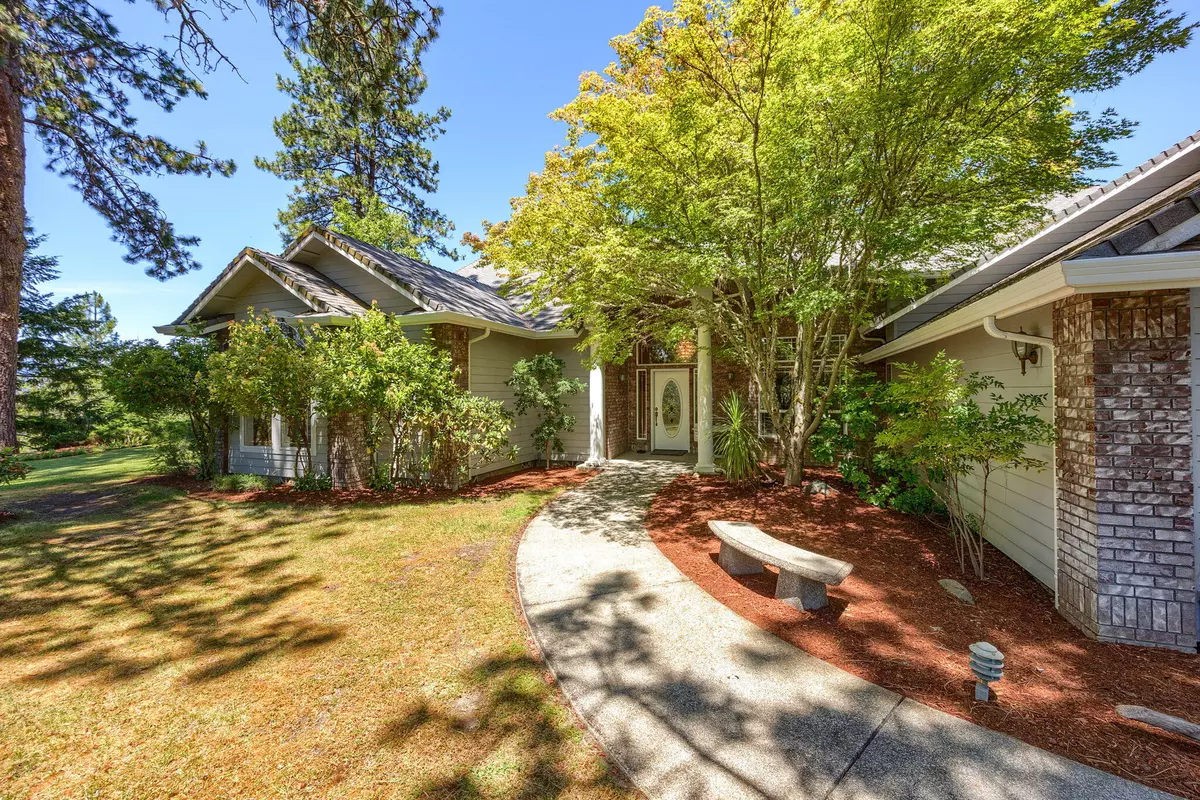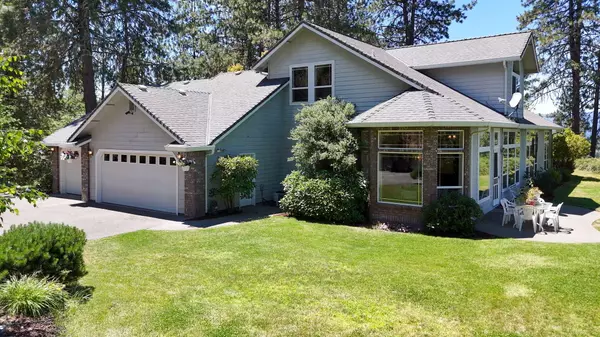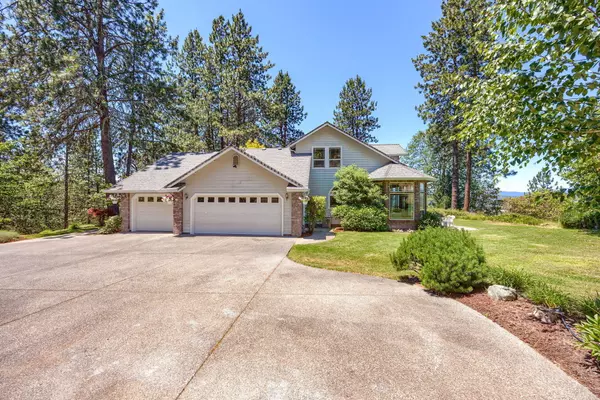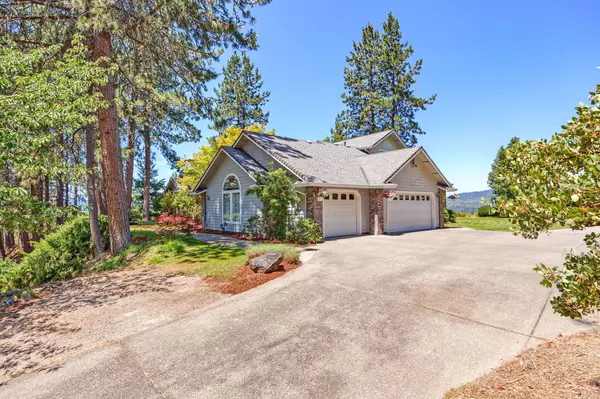$836,500
$839,000
0.3%For more information regarding the value of a property, please contact us for a free consultation.
454 Stoneridge DR #R336418 Grants Pass, OR 97527
4 Beds
4 Baths
3,608 SqFt
Key Details
Sold Price $836,500
Property Type Single Family Home
Sub Type Single Family Residence
Listing Status Sold
Purchase Type For Sale
Square Footage 3,608 sqft
Price per Sqft $231
Subdivision Stoneridge Terrace Subdivision
MLS Listing ID 220185396
Sold Date 09/30/24
Style Craftsman
Bedrooms 4
Full Baths 3
Half Baths 1
Year Built 1998
Annual Tax Amount $4,151
Lot Size 5.110 Acres
Acres 5.11
Lot Dimensions 5.11
Property Description
Prominently graced ''Grand View Site'' elegantly poised Custom Craftsman home, with Incredible views of the mountains and city lights. Walls of glass graciously invite the natural beauty of nature and light, in every room. Enter a Grand Foyer of elegance with crystal chandeliers eloquent dining and a dreamy staircase encapsulating elegance, leading to an airy family room with spectacular views and ambiance. The Sunlit Chefs kitchen opens to the dining/living room which is also surrounded by stunning views. Dreamy 3608sf 4 bedroom 3.5 bath, office, 3 large car garage with shop and small shop. Ensuite is on main floor as well as 2nd bedroom/office. Upstairs 2 bedroom, bath and office/sitting room. Park-like grounds surround this lovely custom masterpiece of ambiance. Make your appointment today! Minutes to hospital, shopping and town. End of a cul-de-sac
Location
State OR
County Josephine
Community Stoneridge Terrace Subdivision
Direction Williams hwy left on Harbeck, right on Harbeck, left on Stonebridge.
Interior
Interior Features Breakfast Bar, Built-in Features, Ceiling Fan(s), Central Vacuum, Double Vanity, Dual Flush Toilet(s), In-Law Floorplan, Linen Closet, Tile Counters, Vaulted Ceiling(s), Walk-In Closet(s)
Heating Heat Pump, Natural Gas
Cooling Heat Pump, Zoned
Fireplaces Type Family Room, Gas, Living Room
Fireplace Yes
Window Features Double Pane Windows,Skylight(s),Vinyl Frames
Exterior
Exterior Feature Courtyard, Patio
Garage Asphalt, Attached, Concrete, Driveway, Garage Door Opener, RV Access/Parking, Shared Driveway, Storage, Workshop in Garage
Garage Spaces 3.0
Roof Type Composition
Total Parking Spaces 3
Garage Yes
Building
Lot Description Drip System, Landscaped, Level, Sloped, Sprinkler Timer(s), Sprinklers In Front, Sprinklers In Rear, Wooded
Entry Level Two
Foundation Concrete Perimeter
Builder Name Tim Cummings
Water Backflow Irrigation, Private, Well
Architectural Style Craftsman
Structure Type Brick,Frame
New Construction No
Schools
High Schools Grants Pass High
Others
Senior Community No
Tax ID R336418
Security Features Carbon Monoxide Detector(s),Smoke Detector(s)
Acceptable Financing Cash, Conventional
Listing Terms Cash, Conventional
Special Listing Condition Standard
Read Less
Want to know what your home might be worth? Contact us for a FREE valuation!

Our team is ready to help you sell your home for the highest possible price ASAP







