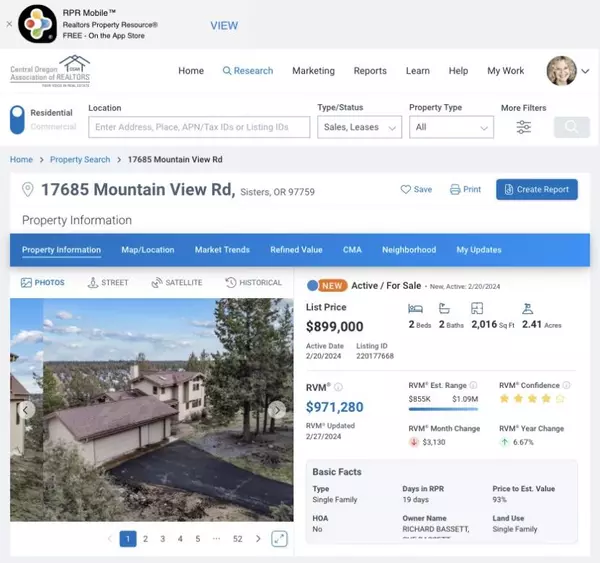$720,000
$799,000
9.9%For more information regarding the value of a property, please contact us for a free consultation.
17685 Mountain View RD Sisters, OR 97759
2 Beds
2 Baths
2,016 SqFt
Key Details
Sold Price $720,000
Property Type Single Family Home
Sub Type Single Family Residence
Listing Status Sold
Purchase Type For Sale
Square Footage 2,016 sqft
Price per Sqft $357
Subdivision Squaw Creek Canyon
MLS Listing ID 220177668
Sold Date 10/01/24
Style Chalet
Bedrooms 2
Full Baths 2
Year Built 1998
Annual Tax Amount $5,533
Lot Size 2.410 Acres
Acres 2.41
Lot Dimensions 2.41
Property Sub-Type Single Family Residence
Property Description
NEW! Seller to offer $15k credit for rate buydown! Experience the best that Central Oregon has to offer w/majestic canyon views in this custom-built home on almost 2 ½ acres—mins. to downtown Sisters. Bask in the beautiful light that the cathedral ceilings & floor-to-ceiling windows offer as you escape it all. Maple hardwood floors & Canadian pine beams grace the main-level, and a wood ceiling in the expansive great room feels as if it's always a vacation. Relax in the open-concept layout w/an office area with built-ins, a large, cherry-wood chef's kitchen,& a dining area. The large deck boasts unequaled views of the canyon & Whychus Creek. The warmth of the sunroom is perfect for plants or people, as you enjoy the natural beauty and wildlife that surrounds the home. The upstairs primary loft is expansive and has a private deck, cathedral ceilings, and a large primary bath w/a walk-in, tile shower. The 3-car garage is perfect for toys, & adjoining-BLM land ensures ever-perfect views.
Location
State OR
County Deschutes
Community Squaw Creek Canyon
Direction Take Hwy 126 to Camp Polk Rd (at Aspen Lakes Golf Course). Go 3.6 miles to Wilt Rd & turn rt. Turn rt on Buffalo Rd in 3.5 miles. Left on Mountain View Rd in 1.4 miles . Home is on right in .9 mile
Rooms
Basement None
Interior
Interior Features Breakfast Bar, Double Vanity, Fiberglass Stall Shower, Granite Counters, Kitchen Island, Open Floorplan, Pantry, Soaking Tub, Tile Counters, Tile Shower, Vaulted Ceiling(s)
Heating Electric, Forced Air, Wood
Cooling Central Air
Window Features Wood Frames
Exterior
Exterior Feature Deck
Parking Features Asphalt, Attached, Driveway, Garage Door Opener, Gravel
Garage Spaces 3.0
Community Features Access to Public Lands, Short Term Rentals Allowed
Waterfront Description Creek
Roof Type Composition
Accessibility Accessible Bedroom, Accessible Hallway(s)
Total Parking Spaces 3
Garage Yes
Building
Lot Description Adjoins Public Lands, Landscaped, Native Plants, Sloped, Wooded
Entry Level Two
Foundation Pillar/Post/Pier
Builder Name Tim Shatterly/Lindel Homes
Water Public
Architectural Style Chalet
Structure Type Concrete,Frame
New Construction No
Schools
High Schools Sisters High
Others
Senior Community No
Tax ID 167049
Security Features Carbon Monoxide Detector(s),Smoke Detector(s)
Acceptable Financing Cash, Conventional, FHA, VA Loan
Listing Terms Cash, Conventional, FHA, VA Loan
Special Listing Condition Standard
Read Less
Want to know what your home might be worth? Contact us for a FREE valuation!

Our team is ready to help you sell your home for the highest possible price ASAP





