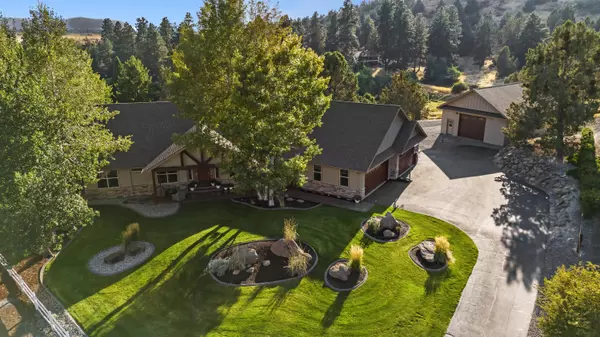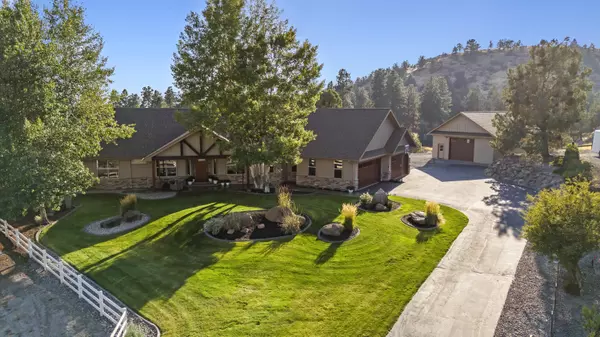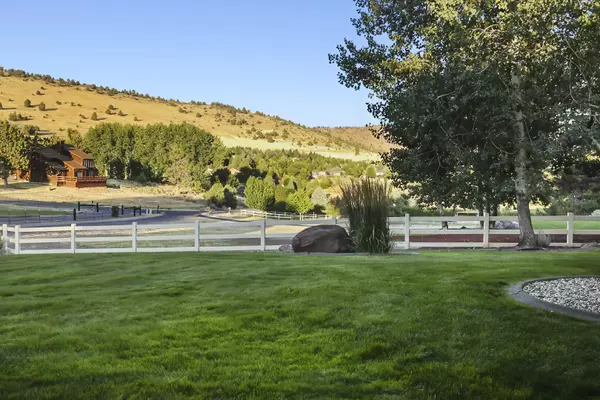$850,000
$879,000
3.3%For more information regarding the value of a property, please contact us for a free consultation.
2812 Aurora DR Klamath Falls, OR 97603
4 Beds
3 Baths
3,391 SqFt
Key Details
Sold Price $850,000
Property Type Single Family Home
Sub Type Single Family Residence
Listing Status Sold
Purchase Type For Sale
Square Footage 3,391 sqft
Price per Sqft $250
MLS Listing ID 220189479
Sold Date 10/01/24
Style Craftsman
Bedrooms 4
Full Baths 2
Half Baths 1
Year Built 2002
Annual Tax Amount $5,059
Lot Size 1.470 Acres
Acres 1.47
Lot Dimensions 1.47
Property Description
Absolutely Gorgeous!! Your dream home has a unique outstanding floor plan, super well-designed around one-story quality living. This Gem is situated upon 1.47 acres with stunning views at all ends and you'll find absolute privacy on a dead-end road. It is located within Henley district and has the perfect location just 5 minutes from town. It provides everything from soaring ceilings to a vast entertainment/ exercise room, huge 4-car garage with optional high-end golf simulator, new 30'x40' well-insulated custom matching shop, superb landscaping, vinyl fencing and most of all total serenity. There are far too many positives and amenities to describe. This perfect home is a Must See!!
Location
State OR
County Klamath
Direction Highway 140 E. Make a left on Vale Rd. Follow the signs to Aurora , your home will be on the left.
Rooms
Basement None
Interior
Interior Features Ceiling Fan(s), Granite Counters, Kitchen Island, Open Floorplan, Pantry, Soaking Tub, Tile Shower, Wet Bar
Heating Natural Gas
Cooling Central Air
Window Features Vinyl Frames
Exterior
Exterior Feature Patio
Parking Features Gravel, RV Access/Parking, RV Garage
Garage Spaces 4.0
Roof Type Composition
Total Parking Spaces 4
Garage Yes
Building
Lot Description Drip System, Landscaped, Sprinklers In Front, Sprinklers In Rear
Entry Level One
Foundation Concrete Perimeter
Water Well
Architectural Style Craftsman
Structure Type Double Wall/Staggered Stud
New Construction No
Schools
High Schools Henley High
Others
Senior Community No
Tax ID 697516
Security Features Carbon Monoxide Detector(s),Smoke Detector(s)
Acceptable Financing Cash, Conventional
Listing Terms Cash, Conventional
Special Listing Condition Standard
Read Less
Want to know what your home might be worth? Contact us for a FREE valuation!

Our team is ready to help you sell your home for the highest possible price ASAP







