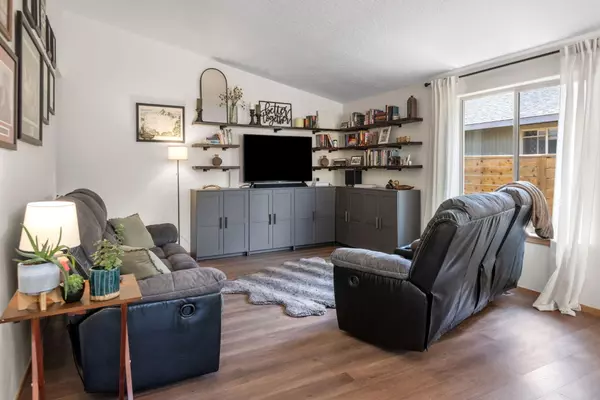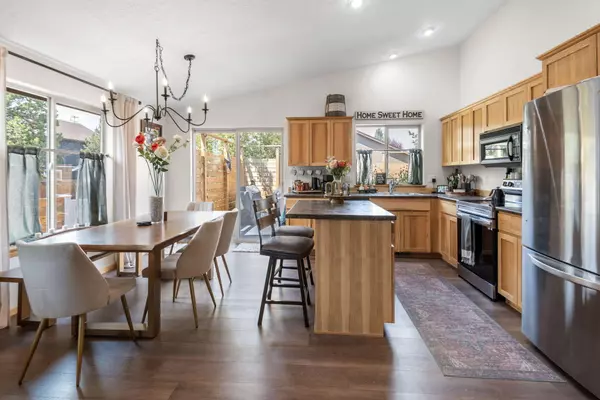$409,000
$409,000
For more information regarding the value of a property, please contact us for a free consultation.
16440 Cassidy CT La Pine, OR 97739
3 Beds
2 Baths
1,327 SqFt
Key Details
Sold Price $409,000
Property Type Single Family Home
Sub Type Single Family Residence
Listing Status Sold
Purchase Type For Sale
Square Footage 1,327 sqft
Price per Sqft $308
Subdivision Huntington Meadows
MLS Listing ID 220182967
Sold Date 09/25/24
Style Traditional
Bedrooms 3
Full Baths 2
Year Built 2005
Annual Tax Amount $1,982
Lot Size 5,227 Sqft
Acres 0.12
Lot Dimensions 0.12
Property Description
This home stands out from the rest. It's a single-level, three-bedroom, two-bath home located on a corner lot. The interior has been upgraded with new lighting, a tongue-and-groove ceiling accent in the entry, life-proof carpet in the bedrooms, high-end scratch-proof laminate flooring in the main living spaces, fresh paint, built-in cabinetry and shelves in the family room. The master bedroom features a patio door that opens to a fantastic ''party'' deck. The landscaped exterior includes irrigation, new trees (plum, apple, cherry, etc.), and cedar fencing around the property. Additionally, there is a two-car garage and an added heat pump. This property is located in the family-friendly Huntington Meadows subdivision in La Pine, close to parks, pickleball, and all that Central Oregon has to offer. For a complete list of upgrades and property features, please consult your broker.
Location
State OR
County Deschutes
Community Huntington Meadows
Rooms
Basement None
Interior
Interior Features Breakfast Bar, Ceiling Fan(s), Kitchen Island, Linen Closet, Open Floorplan, Pantry, Primary Downstairs, Shower/Tub Combo, Smart Thermostat, Walk-In Closet(s)
Heating Electric, Forced Air
Cooling Heat Pump
Window Features Double Pane Windows,Vinyl Frames
Exterior
Exterior Feature Deck, Spa/Hot Tub
Garage Attached, Garage Door Opener
Garage Spaces 2.0
Community Features Park, Pickleball Court(s), Playground, Short Term Rentals Allowed
Roof Type Composition
Total Parking Spaces 2
Garage Yes
Building
Lot Description Corner Lot, Fenced, Level, Native Plants
Entry Level One
Foundation Stemwall
Water Public
Architectural Style Traditional
Structure Type Frame
New Construction No
Schools
High Schools Lapine Sr High
Others
Senior Community No
Tax ID 246987
Security Features Carbon Monoxide Detector(s),Smoke Detector(s)
Acceptable Financing Cash, Conventional, FHA, USDA Loan, VA Loan
Listing Terms Cash, Conventional, FHA, USDA Loan, VA Loan
Special Listing Condition Standard
Read Less
Want to know what your home might be worth? Contact us for a FREE valuation!

Our team is ready to help you sell your home for the highest possible price ASAP







