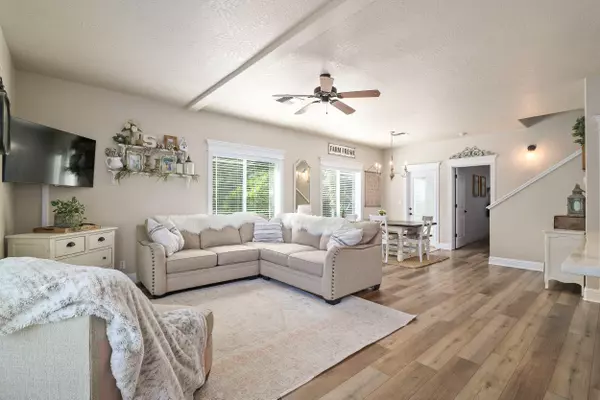$467,000
$468,500
0.3%For more information regarding the value of a property, please contact us for a free consultation.
2111 Ford ST Grants Pass, OR 97526
3 Beds
3 Baths
1,580 SqFt
Key Details
Sold Price $467,000
Property Type Single Family Home
Sub Type Single Family Residence
Listing Status Sold
Purchase Type For Sale
Square Footage 1,580 sqft
Price per Sqft $295
Subdivision Upper River Heights
MLS Listing ID 220185013
Sold Date 09/30/24
Style Craftsman
Bedrooms 3
Full Baths 2
Half Baths 1
Year Built 2006
Annual Tax Amount $2,984
Lot Size 10,018 Sqft
Acres 0.23
Lot Dimensions 0.23
Property Sub-Type Single Family Residence
Property Description
Enjoy this hidden gem only 2 minutes to downtown Grants Pass or minutes to the mighty Rogue River and city parks! Built in 2006, this Kirk Chapman home does not disappoint! . It sits nestled inside of a quiet culdesac in one of the most desirable neighborhoods inside of the city. This home offers a ground level master bedroom, two large guest bedrooms, updated bathrooms, 9' Ceilings and all new stainless steel appliances installed less than a year ago. The freshly painted home backs up to protected wetlands offering privacy & beauty from within your own back yard. Whether you enjoy gardening, sipping a cup of coffee from the privacy of your hot tub, or listening to an assortment of wildlife, this back yard offers much more than just urban living. The side yard provides space for an RV up to 40' or additional parking needed. Don't miss out, come and see this beautiful home today!
Location
State OR
County Josephine
Community Upper River Heights
Direction West on on G Street until it becomes Upper River Road. right turn onto Ford street. Flag lot inside of first culdesac on the Right.
Rooms
Basement None
Interior
Interior Features Ceiling Fan(s), Enclosed Toilet(s), Laminate Counters, Open Floorplan, Pantry, Primary Downstairs, Shower/Tub Combo, Solid Surface Counters, Tile Shower, Vaulted Ceiling(s), Walk-In Closet(s)
Heating Forced Air, Heat Pump
Cooling Central Air, Heat Pump
Window Features Double Pane Windows,Low Emissivity Windows,Vinyl Frames
Exterior
Exterior Feature Patio
Parking Features Asphalt, Concrete, Driveway, Garage Door Opener, Gravel, RV Access/Parking, Shared Driveway
Garage Spaces 2.0
Roof Type Composition
Total Parking Spaces 2
Garage Yes
Building
Lot Description Corner Lot, Fenced, Landscaped, Level, Sprinkler Timer(s), Sprinklers In Front, Sprinklers In Rear, Wooded
Entry Level Two
Foundation Concrete Perimeter
Builder Name Kirk Chapman
Water Public
Architectural Style Craftsman
Structure Type Concrete,Frame
New Construction No
Schools
High Schools North Valley High
Others
Senior Community No
Tax ID R344293
Security Features Carbon Monoxide Detector(s),Smoke Detector(s)
Acceptable Financing Cash, Conventional, FHA, VA Loan
Listing Terms Cash, Conventional, FHA, VA Loan
Special Listing Condition Standard
Read Less
Want to know what your home might be worth? Contact us for a FREE valuation!

Our team is ready to help you sell your home for the highest possible price ASAP






