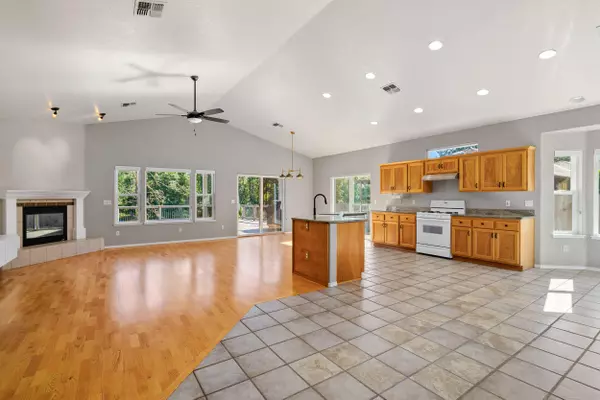$575,000
$559,900
2.7%For more information regarding the value of a property, please contact us for a free consultation.
1204 Park ST Grants Pass, OR 97527
2 Beds
2 Baths
1,646 SqFt
Key Details
Sold Price $575,000
Property Type Single Family Home
Sub Type Single Family Residence
Listing Status Sold
Purchase Type For Sale
Square Footage 1,646 sqft
Price per Sqft $349
MLS Listing ID 220188271
Sold Date 09/30/24
Style Ranch
Bedrooms 2
Full Baths 2
Year Built 2001
Annual Tax Amount $4,607
Lot Size 0.310 Acres
Acres 0.31
Lot Dimensions 0.31
Property Description
Experience the perfect blend of modern updates and serene riverfront living in this beautifully remodeled 2-bedroom, 2-bathroom home. Enjoy the convenience of being close to town, while tucked away in a quiet neighborhood. The kitchen was tastefully expanded to create a more open concept to the kitchen, dining room and living room areas. New lighting, hinges, and hardware have been updated throughout the home, giving it a modern chic feel. The large mudroom was thoughtfully designed to allow extra storage and style. Not to mention the massive attic space with tons of storage potential. Whether relaxing or entertaining, you can enjoy stunning river views off the spacious back deck. The 3-car garage and double carport is ideal for all your vehicles and storage needs, plus the workbench in the garage is great for your DIY projects. This home offers both comfort and practicality in a picturesque setting. Call today for a private showing.
Location
State OR
County Josephine
Direction Parkway to Parkdale to E Park St to address on the left
Interior
Interior Features Ceiling Fan(s), Double Vanity, Enclosed Toilet(s), Fiberglass Stall Shower, Granite Counters, Kitchen Island, Linen Closet, Open Floorplan, Pantry, Shower/Tub Combo, Solar Tube(s), Vaulted Ceiling(s), Walk-In Closet(s)
Heating Forced Air, Natural Gas
Cooling Central Air, Heat Pump
Fireplaces Type Gas, Insert, Living Room
Fireplace Yes
Window Features Double Pane Windows,Vinyl Frames
Exterior
Exterior Feature Deck
Garage Asphalt, Attached, Attached Carport, Concrete, Driveway, Garage Door Opener, On Street, Storage, Other
Garage Spaces 3.0
Waterfront Yes
Waterfront Description Riverfront
Roof Type Composition
Total Parking Spaces 3
Garage Yes
Building
Lot Description Drip System, Fenced, Landscaped, Sprinkler Timer(s), Sprinklers In Front, Sprinklers In Rear
Entry Level One
Foundation Block
Water Shared Well
Architectural Style Ranch
Structure Type Frame
New Construction No
Schools
High Schools Check With District
Others
Senior Community No
Tax ID R314628
Security Features Carbon Monoxide Detector(s),Smoke Detector(s)
Acceptable Financing Cash, Conventional, FHA, VA Loan
Listing Terms Cash, Conventional, FHA, VA Loan
Special Listing Condition Standard
Read Less
Want to know what your home might be worth? Contact us for a FREE valuation!

Our team is ready to help you sell your home for the highest possible price ASAP







