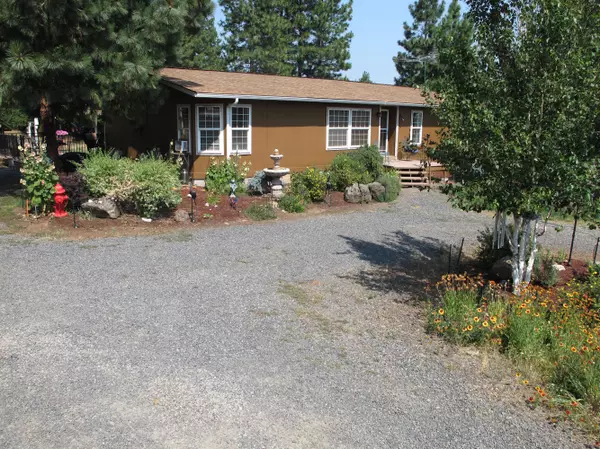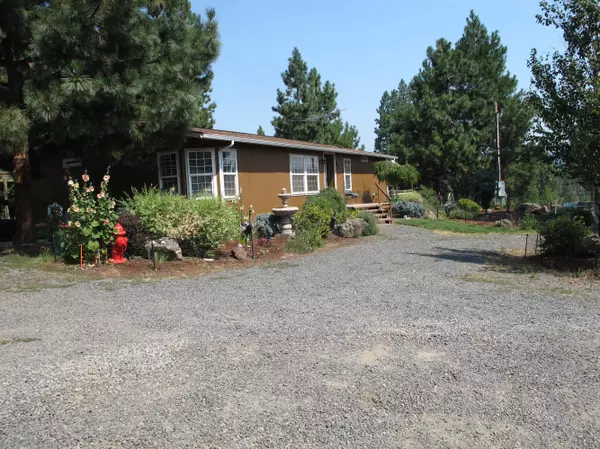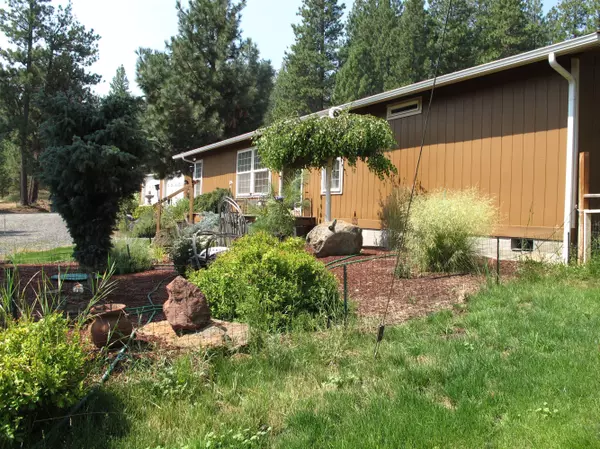$360,000
$345,000
4.3%For more information regarding the value of a property, please contact us for a free consultation.
4366 Round Lake RD Klamath Falls, OR 97601
3 Beds
2 Baths
1,344 SqFt
Key Details
Sold Price $360,000
Property Type Manufactured Home
Sub Type Manufactured On Land
Listing Status Sold
Purchase Type For Sale
Square Footage 1,344 sqft
Price per Sqft $267
Subdivision Round Lake Estates
MLS Listing ID 220187530
Sold Date 09/27/24
Style Ranch
Bedrooms 3
Full Baths 2
Year Built 1995
Annual Tax Amount $1,535
Lot Size 1.990 Acres
Acres 1.99
Lot Dimensions 1.99
Property Description
Welcome to your home sweet home! This updated residence, with 1344 sq ft, features three spacious bedrooms and two modern bathrooms. Nestled on a generous 2-acre lot, this property seamlessly blends contemporary comfort with country charm.
Step inside to discover a bright, open layout enhanced by stylish LVP laminate floors and updated vinyl windows that flood the space with natural light. There is a covered, composite deck, perfect for enjoying peaceful evenings or hosting gatherings along with a fenced yard.
For hobbyist, the oversized 2-car garage includes a nice shop area, offering ample room for projects and storage. The covered RV parking with hookups is a nice bonus, making your travel storage convenient and hassle-free.
Additionally, there is an adjacent 2-acre lot available for $45,000, providing even more potential to expand or create your dream outdoor retreat.
This property is more than just a house; it's a lifestyle waiting for you to embrace.
Location
State OR
County Klamath
Community Round Lake Estates
Direction West on Hwy 66, turn right on Round Lake Rd go about 3 miles, turn left into Driveway.
Rooms
Basement None
Interior
Interior Features Ceiling Fan(s), Laminate Counters, Open Floorplan, Pantry, Shower/Tub Combo, Soaking Tub, Tile Shower, Vaulted Ceiling(s)
Heating Electric, Forced Air, Pellet Stove
Cooling None
Window Features Double Pane Windows,Vinyl Frames
Exterior
Exterior Feature Deck, Patio, RV Dump, RV Hookup
Parking Features Detached, Driveway, Garage Door Opener, Gravel, RV Access/Parking, RV Garage, Workshop in Garage
Garage Spaces 2.0
Roof Type Composition
Total Parking Spaces 2
Garage Yes
Building
Lot Description Drip System, Fenced, Landscaped, Sloped
Entry Level One
Foundation Block
Water Well
Architectural Style Ranch
Structure Type Frame,Manufactured House
New Construction No
Schools
High Schools Henley High
Others
Senior Community No
Tax ID 774736
Security Features Carbon Monoxide Detector(s),Smoke Detector(s)
Acceptable Financing Cash, Conventional, FHA, USDA Loan, VA Loan
Listing Terms Cash, Conventional, FHA, USDA Loan, VA Loan
Special Listing Condition Standard
Read Less
Want to know what your home might be worth? Contact us for a FREE valuation!

Our team is ready to help you sell your home for the highest possible price ASAP







