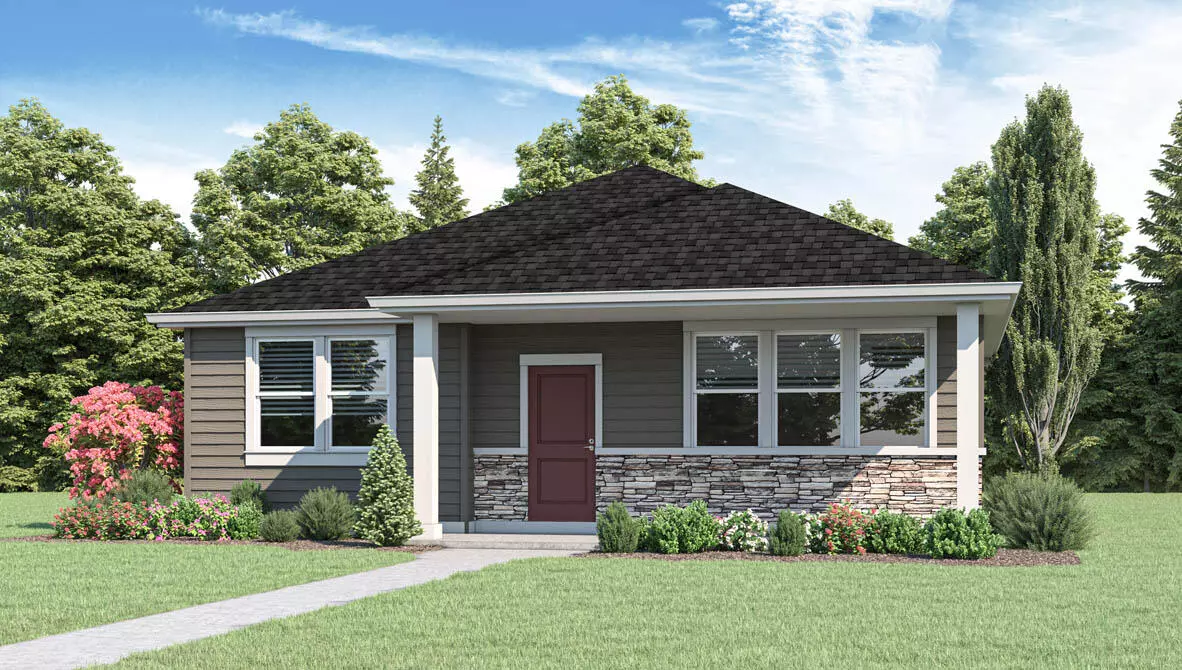$399,995
$394,995
1.3%For more information regarding the value of a property, please contact us for a free consultation.
1530 Boxcar DR ##168 Prineville, OR 97754
2 Beds
2 Baths
1,435 SqFt
Key Details
Sold Price $399,995
Property Type Single Family Home
Sub Type Single Family Residence
Listing Status Sold
Purchase Type For Sale
Square Footage 1,435 sqft
Price per Sqft $278
Subdivision Ironhorse
MLS Listing ID 220183895
Sold Date 09/27/24
Style Traditional
Bedrooms 2
Full Baths 2
HOA Fees $18
Year Built 2024
Annual Tax Amount $393
Lot Size 6,098 Sqft
Acres 0.14
Lot Dimensions 0.14
Property Description
FINAL OPPORTUNITIES!! ONLY A FEW HOMES REMAINING!! IRONHORSE HARD TO FIND SPACIOUS 2-BEDROOM, 2 BATH NEW CONSTRUCTION!! $8,000 CLOSING COST INCENTIVE AVAILABLE WITH USE OF BUILDER'S LENDER! Corner lot!! You will love our brand-new Alder plan with its HUGE open concept kitchen/great room area and bedrooms on opposite ends. The amazing kitchen features generous cabinet space, premium laminate, quartz, stainless appliances, gas range, extra-large island and walk in pantry. Patio off dining area, Smart Home features and New Home Warranty. Front & back yards are landscaped with irrigation. Ironhorse is a beautiful master planned community convenient to shopping, schools and miles of hiking trails at nearby Barnes Butte. Model Home open Sat-Tues 10am-5:30pm, Wed 11am-5:30pm, Thursday and Friday by appointment. Photos and renderings are representational of floorplan only. Specs, colors, features may vary. Estimated August completion.
Location
State OR
County Crook
Community Ironhorse
Interior
Interior Features Enclosed Toilet(s), Fiberglass Stall Shower, Kitchen Island, Linen Closet, Open Floorplan, Pantry, Shower/Tub Combo, Smart Lighting, Smart Locks, Smart Thermostat, Solid Surface Counters, Wired for Data
Heating Forced Air, Natural Gas
Cooling None
Fireplaces Type Electric
Fireplace Yes
Window Features Double Pane Windows,Vinyl Frames
Exterior
Exterior Feature Patio
Garage Attached, Driveway, On Street
Garage Spaces 2.0
Amenities Available Other
Roof Type Composition
Accessibility Smart Technology
Total Parking Spaces 2
Garage Yes
Building
Lot Description Corner Lot, Landscaped, Level, Sprinklers In Front, Sprinklers In Rear
Entry Level One
Foundation Stemwall
Builder Name DR Horton
Water Public
Architectural Style Traditional
Structure Type Frame
New Construction Yes
Schools
High Schools Crook County High
Others
Senior Community No
Tax ID 20890
Security Features Carbon Monoxide Detector(s),Smoke Detector(s)
Acceptable Financing Cash, Conventional, FHA, VA Loan
Listing Terms Cash, Conventional, FHA, VA Loan
Special Listing Condition Standard
Read Less
Want to know what your home might be worth? Contact us for a FREE valuation!

Our team is ready to help you sell your home for the highest possible price ASAP







