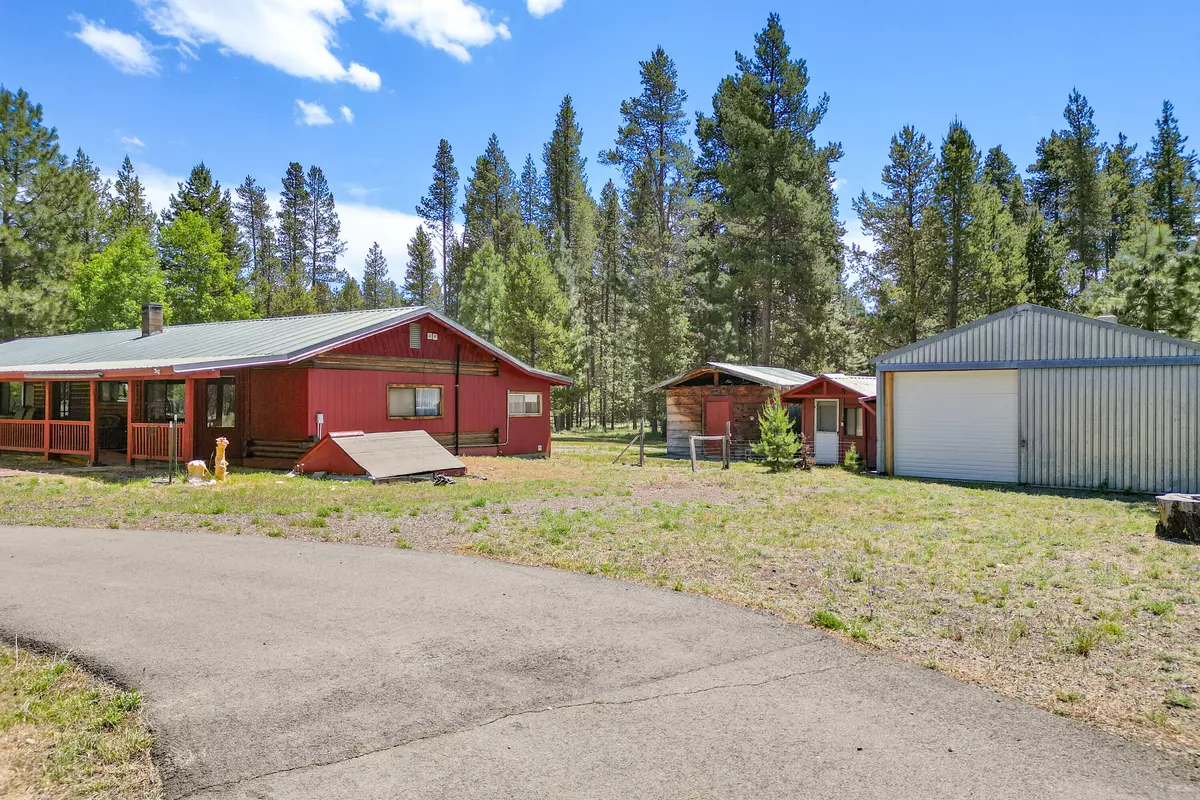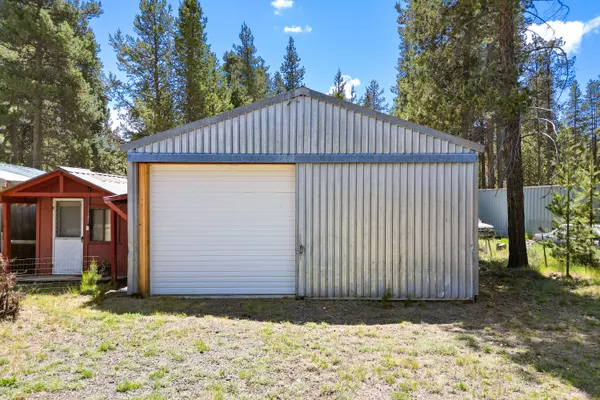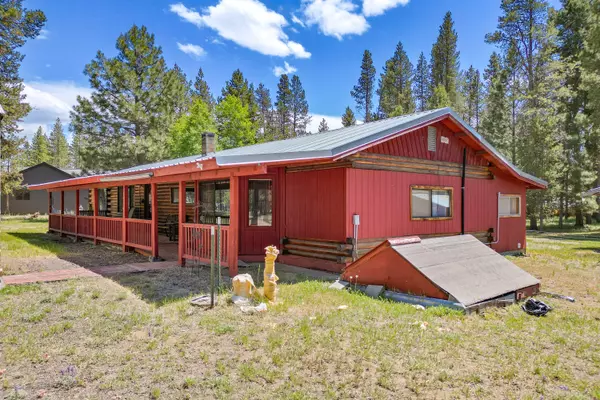$380,000
$380,000
For more information regarding the value of a property, please contact us for a free consultation.
15943 Mt View LN La Pine, OR 97739
2 Beds
2 Baths
1,337 SqFt
Key Details
Sold Price $380,000
Property Type Single Family Home
Sub Type Single Family Residence
Listing Status Sold
Purchase Type For Sale
Square Footage 1,337 sqft
Price per Sqft $284
Subdivision Jacobsen Addition
MLS Listing ID 220184355
Sold Date 09/27/24
Style Log
Bedrooms 2
Full Baths 1
Half Baths 1
Year Built 1962
Annual Tax Amount $1,989
Lot Size 1.280 Acres
Acres 1.28
Lot Dimensions 1.28
Property Description
Explore the charm of Central Oregon with this delightful log cabin nestled among the trees! Embrace the cozy comfort of this meticulously maintained home, boasting three heat sources and dual water heaters for ultimate convenience. Generous living spaces provide versatility, perfect for creating a home office, a homeschooling haven, or pursuing your favorite hobbies. Set upon 1.28 acres, the property boasts a serene landscape adorned with mature trees and lush lawns.
Unwind in the inviting primary suite featuring a delightful window seat, ideal for contemplating your next adventure. With new appliances throughout and an updated primary suite, the newly carpeted second bedroom adds a touch of freshness to the living space. Enjoy the enclosed sunroom, complete with a convenient laundry area, spanning the length of the rear of the home. Step outside onto covered decks at both the front and back, offering idyllic spots for relaxation. Schedule your showing today
Location
State OR
County Deschutes
Community Jacobsen Addition
Direction 5th Street to Day Road to Mt View Lane. USE Google Maps for directions
Rooms
Basement None
Interior
Interior Features Ceiling Fan(s), Fiberglass Stall Shower, Laminate Counters, Primary Downstairs, Walk-In Closet(s)
Heating Baseboard, Oil, Wood
Cooling None
Fireplaces Type Living Room
Fireplace Yes
Window Features Aluminum Frames
Exterior
Exterior Feature Deck
Garage Detached Carport, Driveway, Storage, Workshop in Garage
Garage Spaces 1.0
Roof Type Metal
Accessibility Accessible Approach with Ramp
Total Parking Spaces 1
Garage Yes
Building
Lot Description Landscaped, Level
Entry Level One
Foundation Stemwall
Water Well
Architectural Style Log
Structure Type Log
New Construction No
Schools
High Schools Lapine Sr High
Others
Senior Community No
Tax ID 114003
Security Features Carbon Monoxide Detector(s),Smoke Detector(s)
Acceptable Financing Cash, Conventional, FHA, VA Loan
Listing Terms Cash, Conventional, FHA, VA Loan
Special Listing Condition Standard
Read Less
Want to know what your home might be worth? Contact us for a FREE valuation!

Our team is ready to help you sell your home for the highest possible price ASAP







