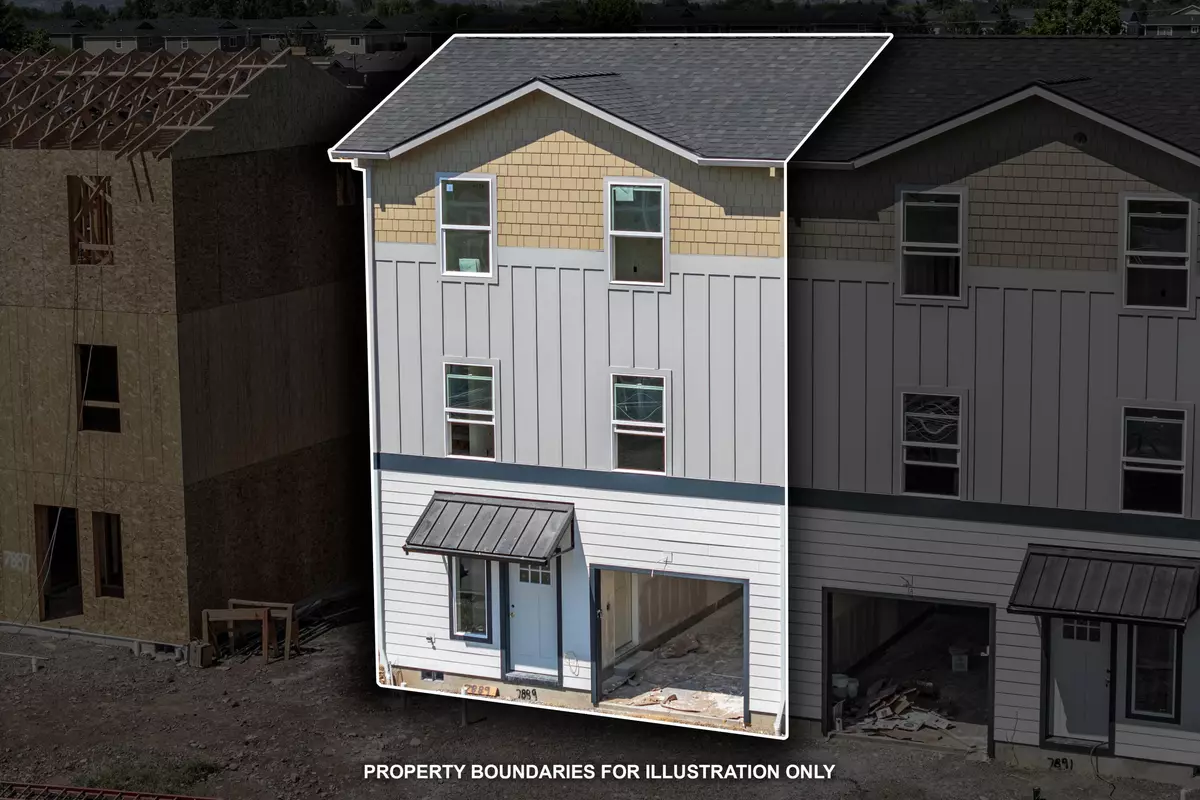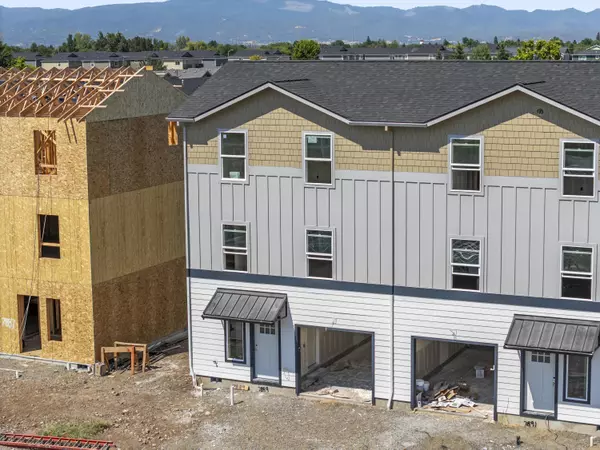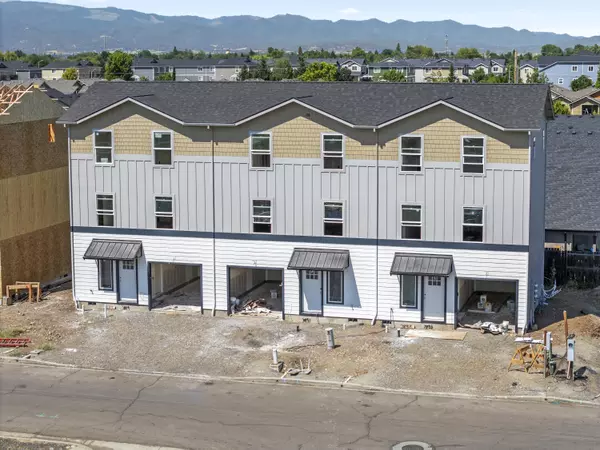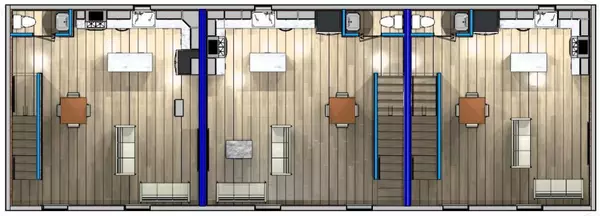$299,500
$295,000
1.5%For more information regarding the value of a property, please contact us for a free consultation.
7889 28th ST White City, OR 97503
3 Beds
3 Baths
1,317 SqFt
Key Details
Sold Price $299,500
Property Type Townhouse
Sub Type Townhouse
Listing Status Sold
Purchase Type For Sale
Square Footage 1,317 sqft
Price per Sqft $227
MLS Listing ID 220186464
Sold Date 09/25/24
Style Contemporary,Craftsman
Bedrooms 3
Full Baths 2
Half Baths 1
HOA Fees $10
Year Built 2024
Annual Tax Amount $226
Lot Size 1,306 Sqft
Acres 0.03
Lot Dimensions 0.03
Property Description
Beautiful new townhome in Willow Estates built by Olaf & Company, LLC. This is one of five townhomes to be completed. This unit has three bedrooms and two and a half baths in 1,317 square feet and will be complete in August. One bedroom on the ground floor and two bedrooms on the upper floor, both have ensuites, washer and dryer hookups are also located on the upper floor. Generous kitchen, with granite counter tops and upgraded cabinets are located on the middle floor along with the living room and dining area. Pending Energy Performance Score will be provided once complete. Amazing views from top two floors along with an oversized single car garage, fully fenced back yard, entry area storage and beautiful modern finishes throughout make this a must see. Call or text today to schedule a walk through. Broker is the builder/owner and has a financial stake in the sale of the units.
Location
State OR
County Jackson
Rooms
Basement None
Interior
Interior Features Granite Counters, Kitchen Island, Open Floorplan, Walk-In Closet(s)
Heating Ductless, Electric, ENERGY STAR Qualified Equipment
Cooling Ductless, ENERGY STAR Qualified Equipment, Zoned
Window Features Double Pane Windows,ENERGY STAR Qualified Windows,Vinyl Frames
Exterior
Parking Features Attached, Concrete, Driveway, On Street
Garage Spaces 1.0
Amenities Available Other
Roof Type Composition
Total Parking Spaces 1
Garage Yes
Building
Lot Description Fenced, Landscaped, Level, Sprinkler Timer(s), Sprinklers In Front
Entry Level Three Or More
Foundation Concrete Perimeter, Stemwall
Builder Name Olaf & Company, LLC
Water Public
Architectural Style Contemporary, Craftsman
Structure Type Frame
New Construction Yes
Schools
High Schools Eagle Point High
Others
Senior Community No
Tax ID 10983734
Security Features Carbon Monoxide Detector(s),Smoke Detector(s)
Acceptable Financing Cash, Conventional, FHA, VA Loan
Listing Terms Cash, Conventional, FHA, VA Loan
Special Listing Condition Standard
Read Less
Want to know what your home might be worth? Contact us for a FREE valuation!

Our team is ready to help you sell your home for the highest possible price ASAP







