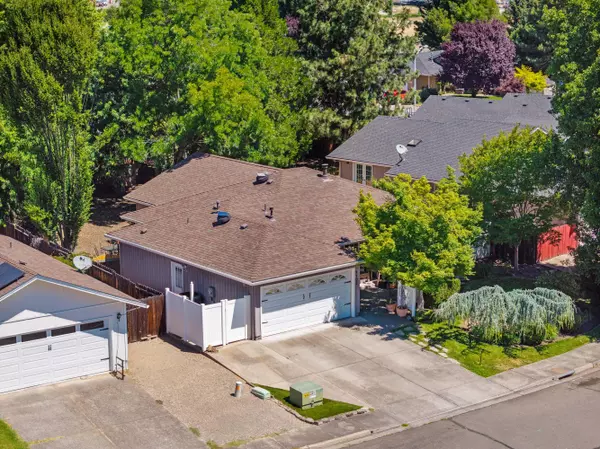$399,999
$399,999
For more information regarding the value of a property, please contact us for a free consultation.
1105 Juanita WAY Central Point, OR 97502
4 Beds
2 Baths
1,577 SqFt
Key Details
Sold Price $399,999
Property Type Single Family Home
Sub Type Single Family Residence
Listing Status Sold
Purchase Type For Sale
Square Footage 1,577 sqft
Price per Sqft $253
MLS Listing ID 220183856
Sold Date 09/25/24
Style Craftsman
Bedrooms 4
Full Baths 2
Year Built 1994
Annual Tax Amount $3,608
Lot Size 7,405 Sqft
Acres 0.17
Lot Dimensions 0.17
Property Description
Check out this beautiful, hard to find 4 bedroom, 2 bathroom centrally located home! Move in ready with a new water heater put in 2023, newer roof, and wonderful energy efficient HVAC. Sellers did an addition of 392sqft to add a 4th bedroom, while each bedroom has a nice over sized closet and great open floor plan they thoughtfully designed the new layout and created a seamless transition of rooms. Enjoy the big back yard shaded by mature trees and a blank slate to customize and make your own outdoor oasis or keep it low maintenance. Beyond the impressive living spaces, this prime location is a major asset. Just blocks from downtown Central Point's charming shops, restaurants, parks, and top-rated schools, this is the perfect home to be close to everything. Schedule your showing today!
Location
State OR
County Jackson
Direction From I-5, take Exit 33 Turn right on Scenic Ave/OR-99 Left on Pine St Right on Juanita Way Destination will be on the left
Interior
Heating Forced Air, Natural Gas
Cooling Central Air, Heat Pump
Window Features Vinyl Frames
Exterior
Garage Attached, Driveway, Garage Door Opener, Heated Garage
Garage Spaces 2.0
Roof Type Composition
Total Parking Spaces 2
Garage Yes
Building
Entry Level One
Foundation Concrete Perimeter
Water Public
Architectural Style Craftsman
Structure Type Frame
New Construction No
Schools
High Schools Crater High
Others
Senior Community No
Tax ID 10845573
Security Features Carbon Monoxide Detector(s),Smoke Detector(s)
Acceptable Financing Cash, Conventional, FHA, VA Loan
Listing Terms Cash, Conventional, FHA, VA Loan
Special Listing Condition Standard
Read Less
Want to know what your home might be worth? Contact us for a FREE valuation!

Our team is ready to help you sell your home for the highest possible price ASAP







