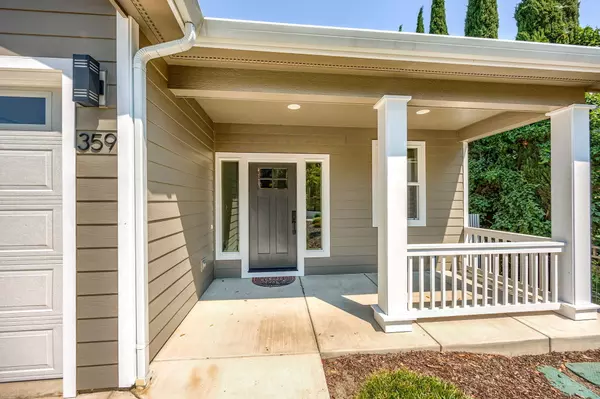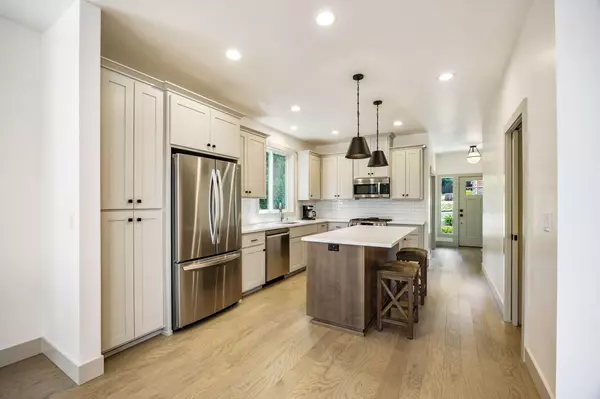$730,000
$730,000
For more information regarding the value of a property, please contact us for a free consultation.
359 Otis ST Ashland, OR 97520
3 Beds
3 Baths
1,624 SqFt
Key Details
Sold Price $730,000
Property Type Single Family Home
Sub Type Single Family Residence
Listing Status Sold
Purchase Type For Sale
Square Footage 1,624 sqft
Price per Sqft $449
MLS Listing ID 220188203
Sold Date 09/25/24
Style Craftsman
Bedrooms 3
Full Baths 2
Half Baths 1
HOA Fees $70
Year Built 2022
Annual Tax Amount $6,153
Lot Size 4,791 Sqft
Acres 0.11
Lot Dimensions 0.11
Property Description
Close to downtown, very lightly lived in 3 bedroom home plus office, 2.5 bath, with the primary bedroom on the main floor. Fantastic views of the valley and hills can be seen from the back deck, living room, and primary bedroom. The open floor plan, well thought out kitchen with island, stainless steel appliances, and quartz countertops make for an extremely comfortable living experience. Thoughtful design touches such as soft close drawers, a walk-in primary closet, step in tiled shower and dual vanity heighten the experience. Also on the main level are garage access, office & laundry room, and the half bathroom. Those unfamiliar with the Earth Advantage Platinum Standard will find the energy efficiency and sustainable environmental choices including ductless heating & cooling, solar panels and EV charger indispensable. The front and back yards are fully landscaped with irrigation. Make and appointment to see it today!
Location
State OR
County Jackson
Direction From downtown: 99 to a right on North Laurel, then left on Otis.
Interior
Interior Features Ceiling Fan(s), Double Vanity, Enclosed Toilet(s), Kitchen Island, Linen Closet, Open Floorplan, Primary Downstairs, Shower/Tub Combo, Smart Thermostat, Solid Surface Counters, Tile Shower, Vaulted Ceiling(s), Walk-In Closet(s)
Heating Ductless
Cooling Ductless
Fireplaces Type Gas
Fireplace Yes
Window Features Double Pane Windows,ENERGY STAR Qualified Windows,Low Emissivity Windows,Vinyl Frames
Exterior
Exterior Feature Deck, Patio
Garage Attached, Concrete, Driveway, Electric Vehicle Charging Station(s), Garage Door Opener, On Street
Garage Spaces 2.0
Amenities Available Landscaping
Roof Type Composition
Total Parking Spaces 2
Garage Yes
Building
Lot Description Drip System, Fenced, Landscaped, Sprinklers In Rear
Entry Level Two
Foundation Concrete Perimeter, Stemwall
Water Public
Architectural Style Craftsman
Structure Type Frame
New Construction No
Schools
High Schools Ashland High
Others
Senior Community No
Tax ID 11011249
Security Features Carbon Monoxide Detector(s),Smoke Detector(s)
Acceptable Financing Cash, Conventional, FHA, VA Loan
Listing Terms Cash, Conventional, FHA, VA Loan
Special Listing Condition Standard
Read Less
Want to know what your home might be worth? Contact us for a FREE valuation!

Our team is ready to help you sell your home for the highest possible price ASAP







