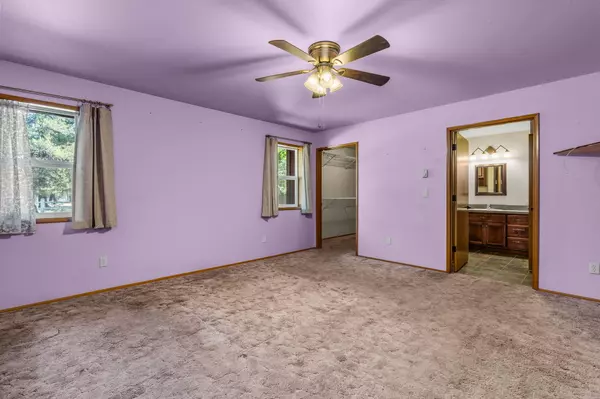$387,500
$360,000
7.6%For more information regarding the value of a property, please contact us for a free consultation.
16067 Blackfeather LN La Pine, OR 97739
3 Beds
3 Baths
2,732 SqFt
Key Details
Sold Price $387,500
Property Type Single Family Home
Sub Type Single Family Residence
Listing Status Sold
Purchase Type For Sale
Square Footage 2,732 sqft
Price per Sqft $141
Subdivision Tall Pines
MLS Listing ID 220187882
Sold Date 09/25/24
Style Northwest,Ranch
Bedrooms 3
Full Baths 3
Year Built 1975
Annual Tax Amount $2,903
Lot Size 1.150 Acres
Acres 1.15
Lot Dimensions 1.15
Property Description
Charming 1975 fixer-Upper with endless potential. On a dead end street, this spacious home offers a unique oppty for those looking to create their dream property and have ample space for vehicles and toys. Numerous out buildings not limited to- 2 covered RV storage, machine shed, Hobby barn. Private well and new septic tank in 2008. All rooms on the main level with just a loft upstairs. This fixer is a blank canvas for your DIY skills to shine. Whether you envision a cozy family home or a versatile space for projects, a business or entertaining, this property has the potential to be the perfect retreat. Don't miss your chance to invest in this hidden gem and transform it into a stunning sanctuary in the heart of Central Oregon.
Home is financeable, bring all offers with a minimum 360,000 sale price.
Location
State OR
County Deschutes
Community Tall Pines
Direction State rec Rd, left on 5th, left on Amber, Right on Big Timber, Right on Blackfeather. End of road.
Rooms
Basement None
Interior
Interior Features Built-in Features, Ceiling Fan(s), Fiberglass Stall Shower, Kitchen Island, Linen Closet, Primary Downstairs, Shower/Tub Combo, Vaulted Ceiling(s)
Heating Ductless, Electric, Forced Air, Wood, Other
Cooling Other
Fireplaces Type Family Room, Insert, Living Room, Wood Burning
Fireplace Yes
Exterior
Exterior Feature Courtyard, Patio
Garage Attached, Detached, Detached Carport, Driveway, Gated, RV Access/Parking, Storage
Garage Spaces 3.0
Community Features Short Term Rentals Allowed
Roof Type Composition,Metal
Accessibility Accessible Approach with Ramp
Total Parking Spaces 3
Garage Yes
Building
Lot Description Fenced
Entry Level Two
Foundation Slab, Stemwall
Water Well
Architectural Style Northwest, Ranch
Structure Type Frame
New Construction No
Schools
High Schools Lapine Sr High
Others
Senior Community No
Tax ID 113690
Acceptable Financing Cash, Conventional
Listing Terms Cash, Conventional
Special Listing Condition Probate Listing
Read Less
Want to know what your home might be worth? Contact us for a FREE valuation!

Our team is ready to help you sell your home for the highest possible price ASAP







