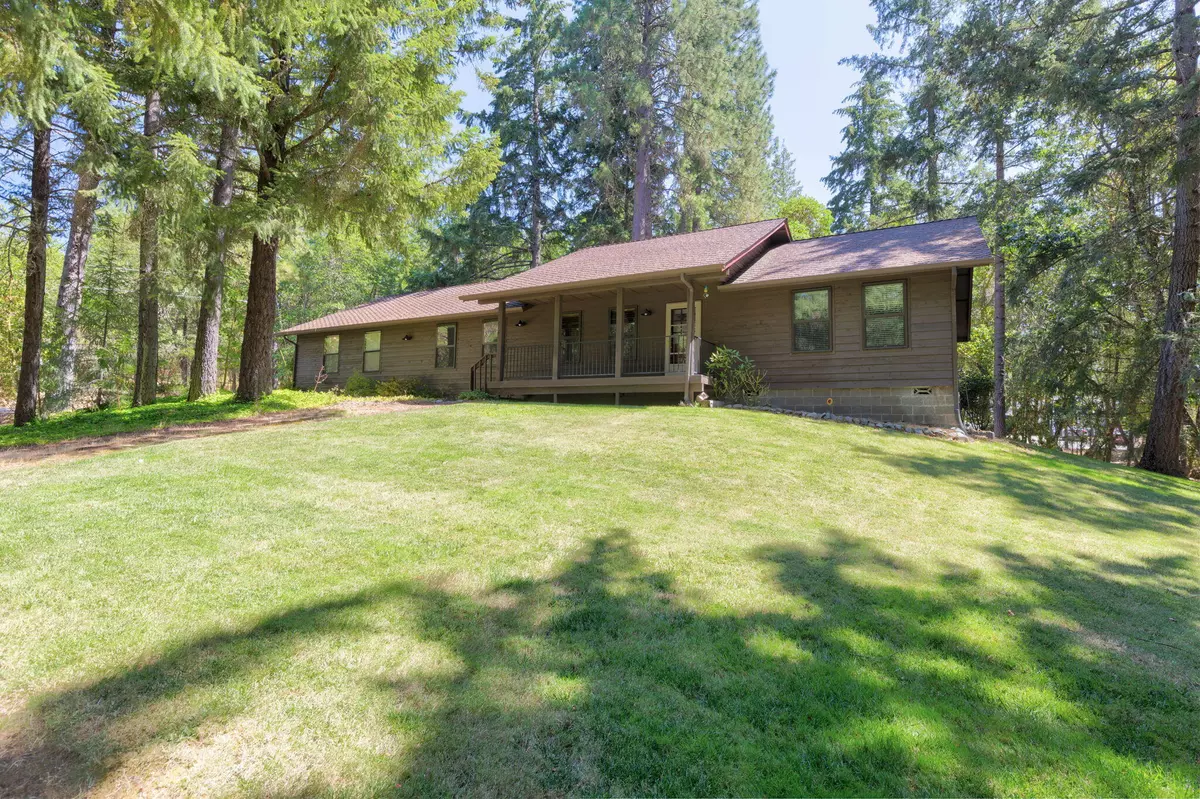$570,000
$579,000
1.6%For more information regarding the value of a property, please contact us for a free consultation.
521 Jaynes DR Grants Pass, OR 97527
3 Beds
2 Baths
1,754 SqFt
Key Details
Sold Price $570,000
Property Type Single Family Home
Sub Type Single Family Residence
Listing Status Sold
Purchase Type For Sale
Square Footage 1,754 sqft
Price per Sqft $324
MLS Listing ID 220187228
Sold Date 09/25/24
Style Contemporary
Bedrooms 3
Full Baths 2
Year Built 1990
Annual Tax Amount $1,808
Lot Size 2.990 Acres
Acres 2.99
Lot Dimensions 2.99
Property Description
This 3 bedroom, 2 bath home is perfectly situated on 2.99 lightly wooded acres with electric gate & gently sloping paved drive which provides room for all your cars and toys. The 2-car finished attached garage has an additional room for extra storage. The detached 24x24 finished and insulated garage and/or workshop has a certified pellet stove and roll-up door for easy access, plus there is RV parking with 50-amp service. The well-maintained home has many updates including the extra-large primary suite with remodeled bath with large walk-in tile shower, double vanity, heated floor, and solar tube. The kitchen includes stainless appliances, natural cherry cabinetry, quartz counters with tile backsplash and a perfect breakfast nook. The living and dining room are spacious with woodstove with custom hearth and mantle, lots of windows and slider to the new trex deck. Natural landscaping & inground sprinkler & timers, make this a low maintenance yard. FA Eagle Premier Buyer HW.
Location
State OR
County Josephine
Direction New Hope Rd, left on Jaynes Dr, House on right.
Interior
Interior Features Ceiling Fan(s), Double Vanity, Linen Closet, Pantry, Primary Downstairs, Shower/Tub Combo, Solar Tube(s), Solid Surface Counters, Vaulted Ceiling(s), Walk-In Closet(s)
Heating Heat Pump, Wood
Cooling Heat Pump
Window Features Double Pane Windows
Exterior
Exterior Feature Deck, RV Hookup
Garage Asphalt, Attached, Detached, Garage Door Opener, Gated, RV Access/Parking
Garage Spaces 4.0
Roof Type Composition
Total Parking Spaces 4
Garage Yes
Building
Lot Description Drip System, Landscaped, Native Plants, Sprinkler Timer(s), Sprinklers In Front, Sprinklers In Rear
Entry Level One
Foundation Concrete Perimeter
Water Well
Architectural Style Contemporary
Structure Type Concrete
New Construction No
Schools
High Schools Hidden Valley High
Others
Senior Community No
Tax ID 37-06-12-BD-000103
Security Features Carbon Monoxide Detector(s),Smoke Detector(s)
Acceptable Financing Cash, Conventional
Listing Terms Cash, Conventional
Special Listing Condition Standard
Read Less
Want to know what your home might be worth? Contact us for a FREE valuation!

Our team is ready to help you sell your home for the highest possible price ASAP







