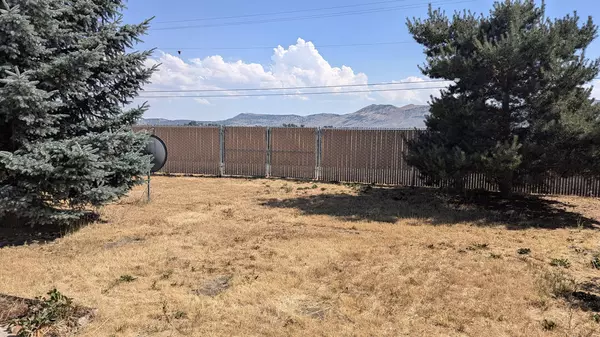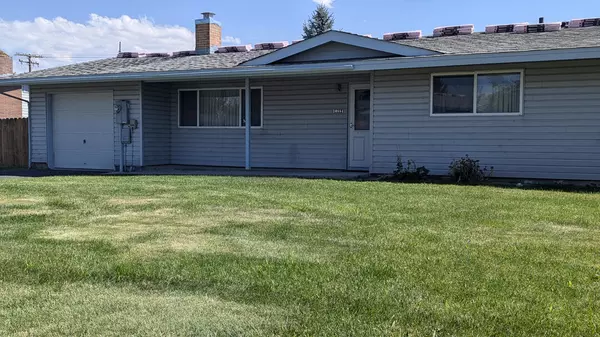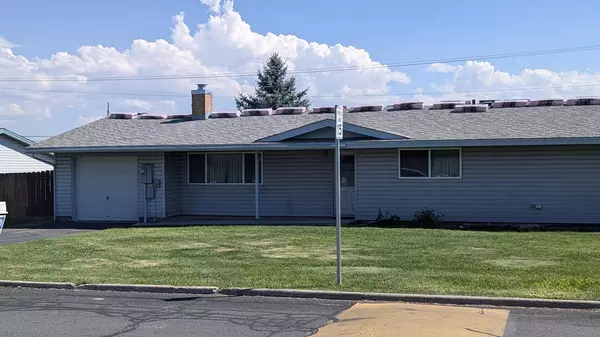$158,000
$165,000
4.2%For more information regarding the value of a property, please contact us for a free consultation.
10884 Wright AVE Klamath Falls, OR 97603
2 Beds
1 Bath
915 SqFt
Key Details
Sold Price $158,000
Property Type Condo
Sub Type Condominium
Listing Status Sold
Purchase Type For Sale
Square Footage 915 sqft
Price per Sqft $172
Subdivision Falcon Heights Condominiums -Stage I
MLS Listing ID 220188141
Sold Date 09/24/24
Style Ranch
Bedrooms 2
Full Baths 1
HOA Fees $200
Year Built 1998
Annual Tax Amount $725
Lot Size 5,227 Sqft
Acres 0.12
Lot Dimensions 0.12
Property Description
Unlock the potential of this 2-bed, 1-bath condo located in Falcon Hts. This condo offers the potential for anyone looking to infuse their personal style to make it their own. The floor plan features a nice living area that's ready for your finishing touches, like new flooring and fresh paint. Imagine how these updates could transform the space into an inviting home.
The fenced backyard is a blank canvas, offering an opportunity to design the ideal outdoor retreat. Whether you want a serene garden or a vibrant entertainment area, this back yard is ready for your vision. Living in this gated community means added security & peace of mind, along with access to community amenities like the private community park & event building.
While this condo presents an opportunity for those with a bit of DIY spirit. Whether you're looking to create your dream home or seeking an investment with great potential, this property is ready for you to make it your own.
Location
State OR
County Klamath
Community Falcon Heights Condominiums -Stage I
Direction South on Washburn Wy, Left on Joe Wright Rd, Right on Spring Lake Rd, Right on Old Midland Rd, Right on Kincheloe through the gates, Left on Wright Ave, The house in on the left.
Rooms
Basement None
Interior
Interior Features Ceiling Fan(s), Linen Closet, Pantry, Shower/Tub Combo, Tile Shower
Heating Forced Air, Natural Gas
Cooling Other
Fireplaces Type Gas, Living Room
Fireplace Yes
Window Features Double Pane Windows,Vinyl Frames
Exterior
Exterior Feature Patio
Garage Asphalt, Driveway, Workshop in Garage
Garage Spaces 1.0
Community Features Park, Playground
Amenities Available Gated, Landscaping, Park, Playground, Road Assessment, RV/Boat Storage, Sewer, Trash, Water
Roof Type Composition
Total Parking Spaces 1
Garage Yes
Building
Lot Description Fenced, Level, Sprinklers In Front
Entry Level One
Foundation Slab
Water Backflow Irrigation, Public
Architectural Style Ranch
Structure Type Frame
New Construction No
Schools
High Schools Henley High
Others
Senior Community No
Tax ID 883660
Security Features Carbon Monoxide Detector(s),Smoke Detector(s)
Acceptable Financing Cash, Conventional
Listing Terms Cash, Conventional
Special Listing Condition Standard
Read Less
Want to know what your home might be worth? Contact us for a FREE valuation!

Our team is ready to help you sell your home for the highest possible price ASAP







