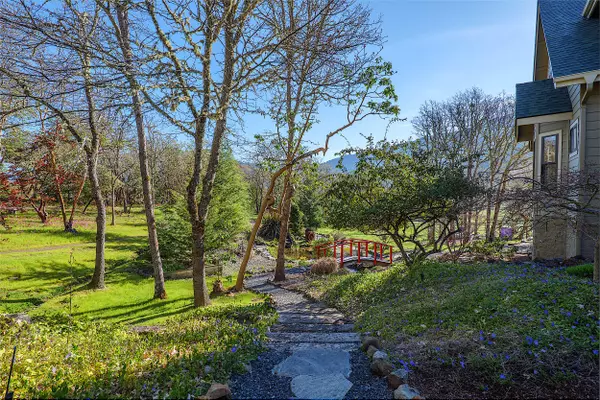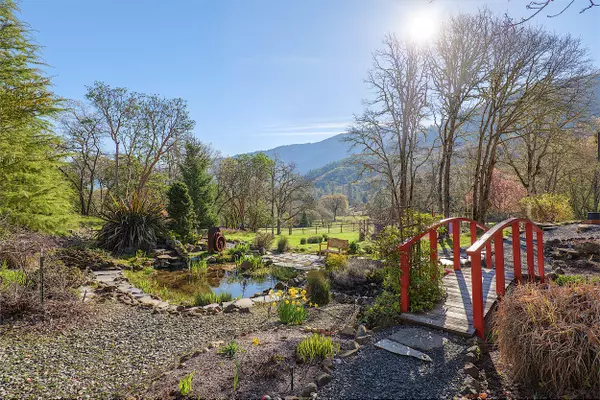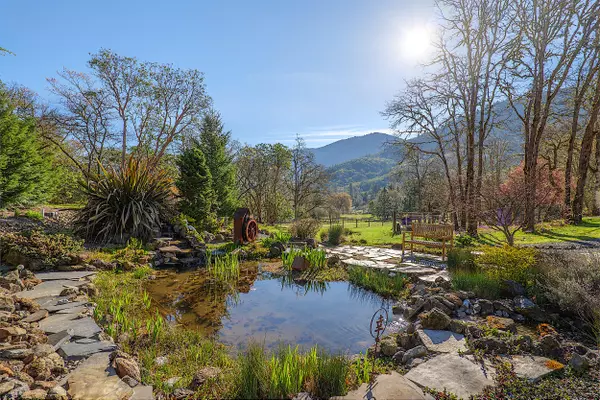$949,900
$949,900
For more information regarding the value of a property, please contact us for a free consultation.
401 Wildrose LN Grants Pass, OR 97527
3 Beds
3 Baths
3,977 SqFt
Key Details
Sold Price $949,900
Property Type Single Family Home
Sub Type Single Family Residence
Listing Status Sold
Purchase Type For Sale
Square Footage 3,977 sqft
Price per Sqft $238
Subdivision Wildrose
MLS Listing ID 220179970
Sold Date 09/24/24
Style Contemporary
Bedrooms 3
Full Baths 2
Half Baths 1
HOA Fees $82
Year Built 2000
Annual Tax Amount $4,139
Lot Size 2.330 Acres
Acres 2.33
Lot Dimensions 2.33
Property Description
Welcome to this stunning property in the Wildrose Gated Community. This meticulously cared for 2.33 acre estate and custom home will take your breath away! With nearly 4000 sf, this gorgeous home exudes beauty, warmth and comfort throughout. It boasts magnificent high ceilings and large picturesque windows that bring in a plethora of natural light. The main level features an open floor plan with an inviting living room accented by a beautiful rock fireplace, a cozy den, sunroom, dining area, and gourmet kitchen with spacious pantry. The primary bedroom with en suite offers breathtaking views and is the perfect place to unwind. Upstairs has 2 generous bedrooms, a bathroom, craft room, and large bonus room with wet bar, perfect for entertaining. This home also includes an expansive deck, oversized 2-car garage, weight room, and HUGE shop. Outside, revel in beautifully landscaped grounds with dry creeks, a pond, lush lawn, fruit trees, and 2 gardens, all complemented by amazing views!
Location
State OR
County Josephine
Community Wildrose
Direction Cloverlawn to Wildrose.
Rooms
Basement None
Interior
Interior Features Ceiling Fan(s), Central Vacuum, Fiberglass Stall Shower, Kitchen Island, Linen Closet, Open Floorplan, Pantry, Primary Downstairs, Soaking Tub, Tile Counters, Tile Shower, Vaulted Ceiling(s), Walk-In Closet(s), Wet Bar, Wired for Data, Wired for Sound
Heating Electric, Heat Pump, Oil, Propane
Cooling Heat Pump
Fireplaces Type Living Room, Propane
Fireplace Yes
Window Features Double Pane Windows,Low Emissivity Windows,Vinyl Frames
Exterior
Exterior Feature Deck
Garage Attached, Concrete, Driveway, Garage Door Opener, Gated, Heated Garage, RV Access/Parking, Workshop in Garage
Garage Spaces 7.0
Community Features Access to Public Lands
Amenities Available Firewise Certification, Gated, Landscaping, Park, Trail(s)
Waterfront Yes
Waterfront Description Stream,Pond
Roof Type Composition
Total Parking Spaces 7
Garage Yes
Building
Lot Description Drip System, Garden, Landscaped, Level, Sloped, Sprinkler Timer(s), Sprinklers In Front, Sprinklers In Rear, Water Feature
Entry Level Two
Foundation Block, Pillar/Post/Pier
Builder Name Dale Woodruff
Water Well
Architectural Style Contemporary
Structure Type Frame
New Construction No
Schools
High Schools Hidden Valley High
Others
Senior Community No
Tax ID R335895
Security Features Carbon Monoxide Detector(s),Smoke Detector(s)
Acceptable Financing Cash, Conventional, VA Loan
Listing Terms Cash, Conventional, VA Loan
Special Listing Condition Standard
Read Less
Want to know what your home might be worth? Contact us for a FREE valuation!

Our team is ready to help you sell your home for the highest possible price ASAP







