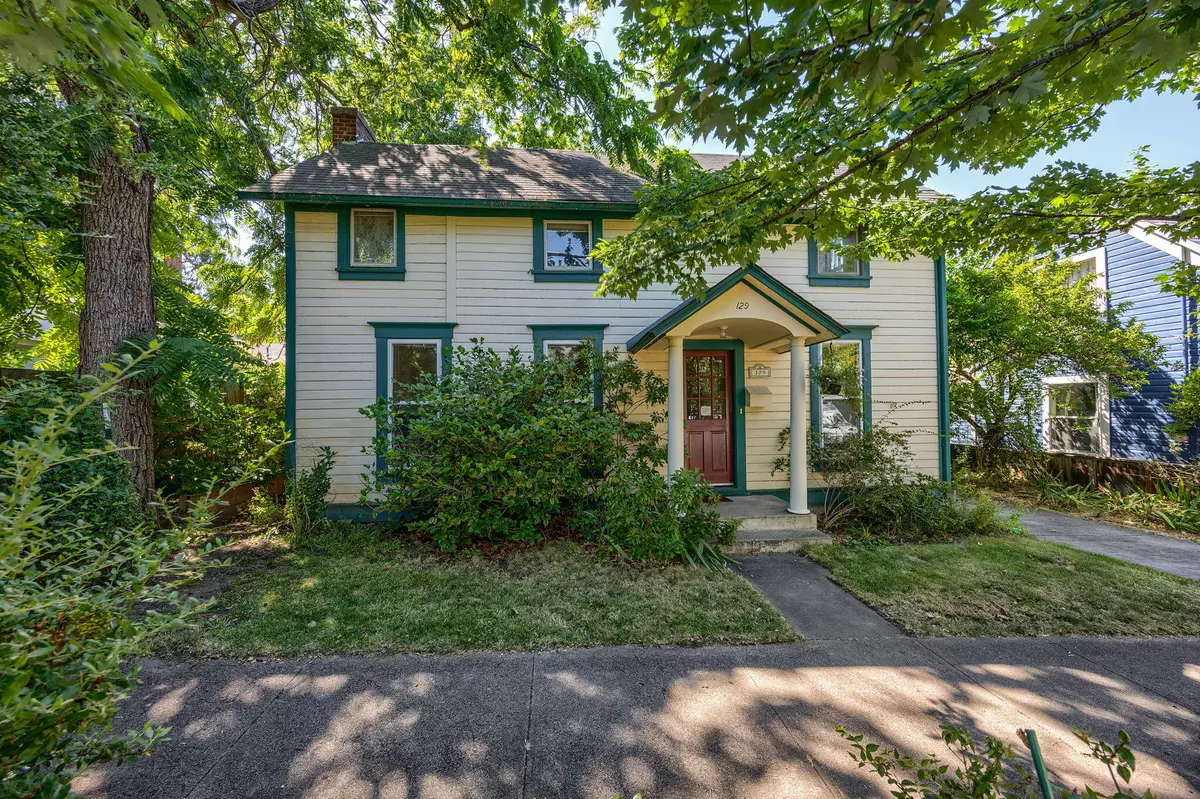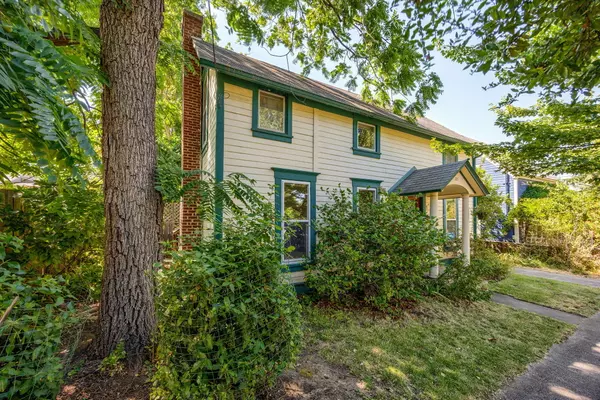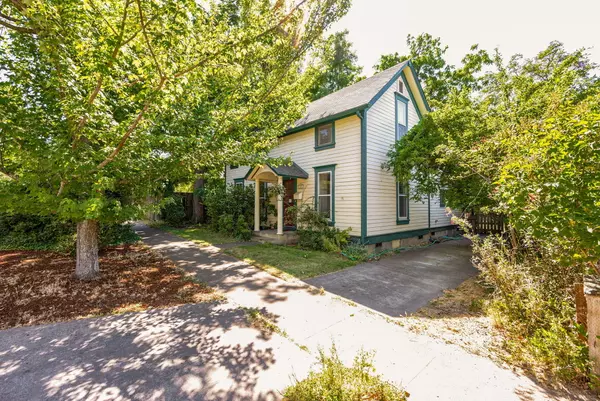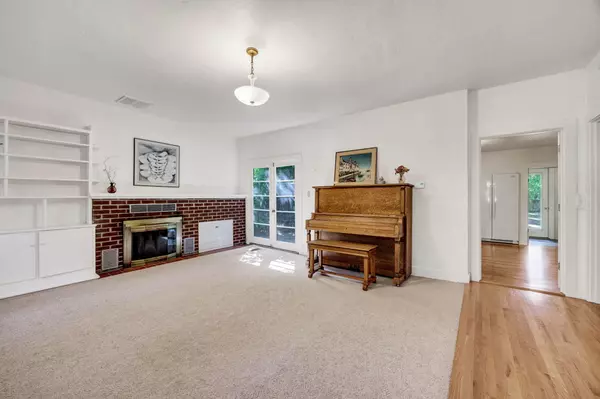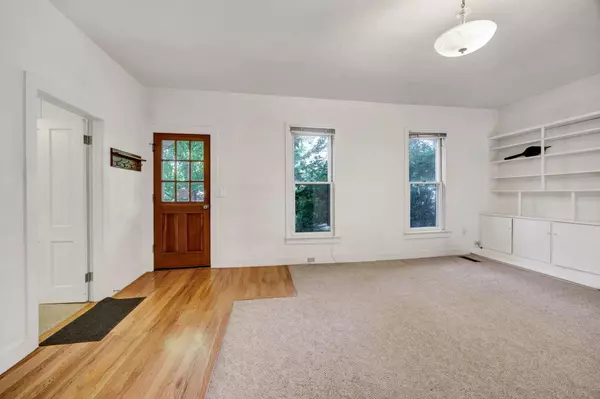$625,000
$650,000
3.8%For more information regarding the value of a property, please contact us for a free consultation.
129 5th ST Ashland, OR 97520
4 Beds
2 Baths
1,748 SqFt
Key Details
Sold Price $625,000
Property Type Single Family Home
Sub Type Single Family Residence
Listing Status Sold
Purchase Type For Sale
Square Footage 1,748 sqft
Price per Sqft $357
MLS Listing ID 220186811
Sold Date 09/20/24
Style Other
Bedrooms 4
Full Baths 2
Year Built 1905
Annual Tax Amount $4,967
Lot Size 7,840 Sqft
Acres 0.18
Lot Dimensions 0.18
Property Description
This lovingly maintained historic home located within the sought after Railroad District exudes charm and warmth. Charming home with oak hardwood flooring, a wood burning fireplace, French doors leading to the side patio. The main floor includes an open kitchen with plenty of granite counter space and pantry, laundry/mud room, and a bedroom or home office. Upstairs there are three additional good-sized bedrooms and a full bathroom. Situated on a large R-2 zoned lot, the backyard provides privacy, mature landscaping, raised garden beds, a variety of fruit trees, grapes and berries. Covered back porch perfect for cool evenings. The detached two-car garage has space for all your workshop needs including 110 & 220 electric, a gas heater and wall air conditioning. Newer roof and HVAC system. There is also additional off-street parking.
Location
State OR
County Jackson
Direction East Main Street to Fifth Street. Home on left hand side of street.
Rooms
Basement None
Interior
Interior Features Built-in Features, Fiberglass Stall Shower, Granite Counters, Pantry, Shower/Tub Combo, Walk-In Closet(s)
Heating Forced Air, Natural Gas
Cooling Central Air, Wall/Window Unit(s), Zoned
Fireplaces Type Living Room, Wood Burning
Fireplace Yes
Window Features Double Pane Windows,Skylight(s),Storm Window(s),Wood Frames
Exterior
Exterior Feature Deck, Patio
Parking Features Alley Access, Concrete, Detached, Driveway, Garage Door Opener, Heated Garage, On Street, Workshop in Garage
Garage Spaces 2.0
Roof Type Composition
Total Parking Spaces 2
Garage Yes
Building
Lot Description Drip System, Fenced, Garden, Landscaped, Level, Sprinkler Timer(s), Sprinklers In Front, Sprinklers In Rear
Entry Level Two
Foundation Concrete Perimeter
Water Public
Architectural Style Other
Structure Type Frame
New Construction No
Schools
High Schools Check With District
Others
Senior Community No
Tax ID 10062421
Security Features Carbon Monoxide Detector(s),Smoke Detector(s)
Acceptable Financing Cash, Conventional
Listing Terms Cash, Conventional
Special Listing Condition Trust
Read Less
Want to know what your home might be worth? Contact us for a FREE valuation!

Our team is ready to help you sell your home for the highest possible price ASAP



