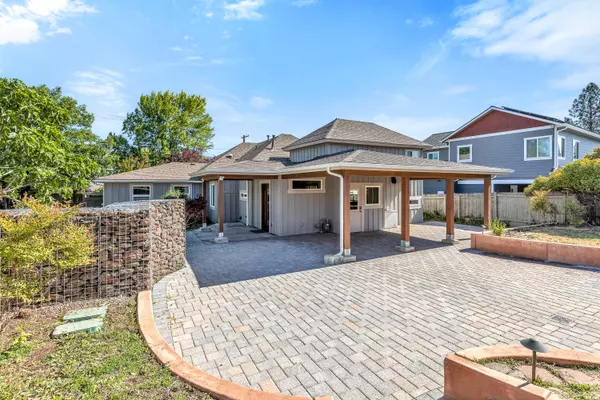$690,000
$700,000
1.4%For more information regarding the value of a property, please contact us for a free consultation.
1366 Main ST Ashland, OR 97520
4 Beds
2 Baths
2,361 SqFt
Key Details
Sold Price $690,000
Property Type Single Family Home
Sub Type Single Family Residence
Listing Status Sold
Purchase Type For Sale
Square Footage 2,361 sqft
Price per Sqft $292
Subdivision Miners Addition To Ashland
MLS Listing ID 220183505
Sold Date 09/20/24
Style Craftsman,Northwest
Bedrooms 4
Full Baths 2
Year Built 1930
Annual Tax Amount $6,750
Lot Size 0.440 Acres
Acres 0.44
Lot Dimensions 0.44
Property Description
Thoroughly renovated home on nearly a half-acre lot near public parks, schools, and shopping - just five minutes from Ashland's downtown plaza and Lithia Park! Kitchen with granite counters and butcher block dining bar, maple cabinets with custom built-ins and pull-outs, gourmet appliances, oversized stainless steel sink, adjacent dining area with built-in buffet, spacious living room with ceiling fans, mounted shelving and flat-screen TV, three main-level bedrooms, two full updated bathrooms with custom tilework, and upper level bonus room or fourth bedroom with closet. Private fenced back yard with expansive paver patio, custom gabion and concrete retaining walls, sunny gardening areas, mature plantings, fig and plum trees, drip and sprinkler system, with water rights through Talent Irrigation District (TID). Detached garage and carport with space for four vehicles, plus parking area with space for boat or RV. Inquire with agents for additional documentation and details!
Location
State OR
County Jackson
Community Miners Addition To Ashland
Direction From Siskiyou Blvd or Lithia Way to E Main St, after crossing railroad tracks turn right up shared driveway to gravel parking area in front of detached garage.
Rooms
Basement None
Interior
Interior Features Bidet, Breakfast Bar, Built-in Features, Ceiling Fan(s), Granite Counters, Kitchen Island, Linen Closet, Open Floorplan, Primary Downstairs, Smart Thermostat, Soaking Tub, Solar Tube(s), Solid Surface Counters, Stone Counters, Tile Shower
Heating Forced Air, Natural Gas
Cooling Central Air
Window Features Double Pane Windows,Skylight(s),Vinyl Frames
Exterior
Exterior Feature Courtyard, Deck, Patio
Garage Detached, Detached Carport, Garage Door Opener, Gravel, Shared Driveway, Storage, Workshop in Garage
Garage Spaces 4.0
Community Features Access to Public Lands, Gas Available, Park, Pickleball Court(s), Playground, Short Term Rentals Not Allowed, Sport Court, Tennis Court(s), Trail(s)
Roof Type Composition
Total Parking Spaces 4
Garage Yes
Building
Lot Description Drip System, Fenced, Garden, Landscaped, Level, Sprinkler Timer(s), Sprinklers In Front, Sprinklers In Rear, Xeriscape Landscape
Entry Level Two
Foundation Concrete Perimeter
Builder Name See Attached
Water Public
Architectural Style Craftsman, Northwest
Structure Type Frame
New Construction No
Schools
High Schools Ashland High
Others
Senior Community No
Tax ID 10113842
Security Features Carbon Monoxide Detector(s),Smoke Detector(s)
Acceptable Financing Cash, Conventional, FHA, FMHA, USDA Loan, VA Loan
Listing Terms Cash, Conventional, FHA, FMHA, USDA Loan, VA Loan
Special Listing Condition Standard
Read Less
Want to know what your home might be worth? Contact us for a FREE valuation!

Our team is ready to help you sell your home for the highest possible price ASAP







