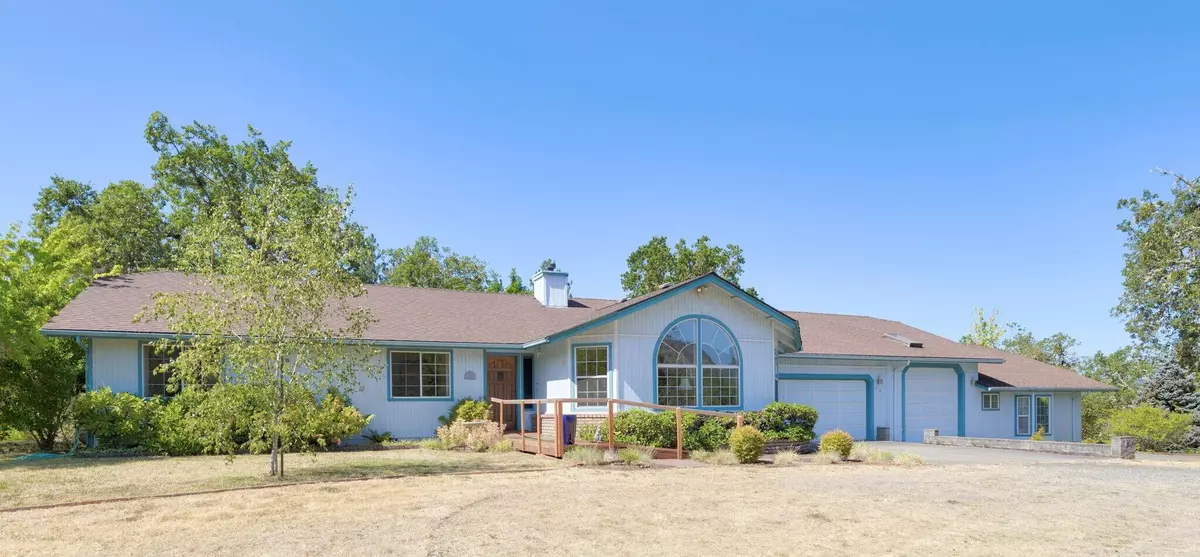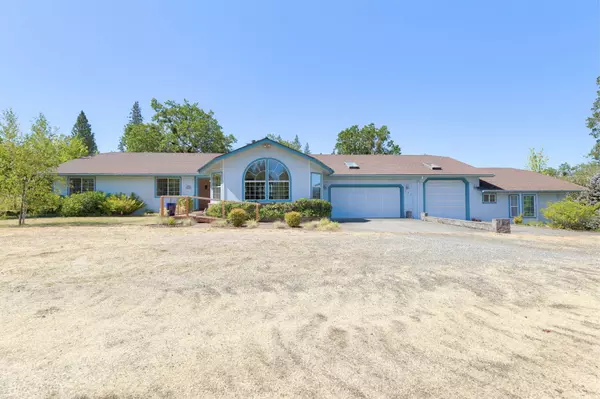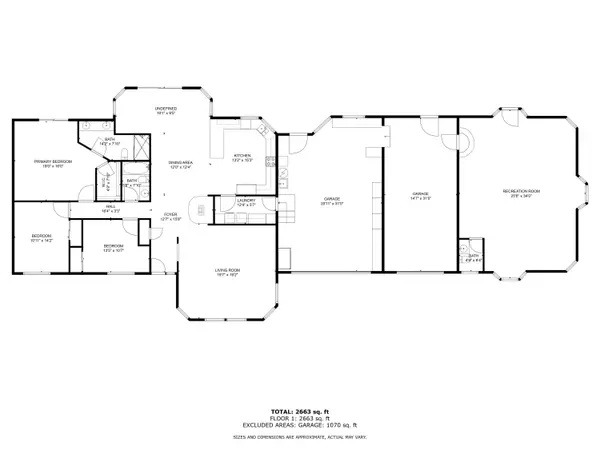$599,900
$599,900
For more information regarding the value of a property, please contact us for a free consultation.
241 Sun Oak WAY Grants Pass, OR 97526
3 Beds
3 Baths
2,024 SqFt
Key Details
Sold Price $599,900
Property Type Single Family Home
Sub Type Single Family Residence
Listing Status Sold
Purchase Type For Sale
Square Footage 2,024 sqft
Price per Sqft $296
Subdivision Sun Oak Estates Subdivision
MLS Listing ID 220186694
Sold Date 09/20/24
Style Ranch
Bedrooms 3
Full Baths 2
Half Baths 1
Year Built 1991
Annual Tax Amount $2,382
Lot Size 4.520 Acres
Acres 4.52
Lot Dimensions 4.52
Property Description
Seller is motivated! Welcome home to your private North Valley retreat on 4.52 acres. The home - 3 bedrooms, 2.5 bathrooms - is set on a knoll w/beautiful mountain views. This home is accessible w/a ramp to the front doors & grab bars. As you enter the front door you will be greeted w/a lrg Living Room w/a vaulted ceiling & lrg curved window to take in the mountain views. The Primary Bedroom & Dining Room have sliders that open to decks to enjoy the backyard landscaping & wildlife. The Kitchen is a dream to work in, lots of cabinets w/slide out shelves & a breakfast bar. You will appreciate all the storage in the Laundry Room. Two garages w/work benches & storage give plenty of room for projects & parking. A 683 sq ft Rec Room w/a half bath gives plenty of room for gatherings, family fun or even additional living quarters. If you love to garden you will enjoy the fenced garden area & garden shed. Bring an offer!
Location
State OR
County Josephine
Community Sun Oak Estates Subdivision
Direction Monument Drive to Potts Way, left to Sun Oak Way. Property is on the right.
Rooms
Basement None
Interior
Interior Features Breakfast Bar, Built-in Features, Ceiling Fan(s), Double Vanity, Fiberglass Stall Shower, Laminate Counters, Linen Closet, Open Floorplan, Shower/Tub Combo, Tile Counters, Vaulted Ceiling(s), Walk-In Closet(s)
Heating Ductless, Electric, Heat Pump, Propane
Cooling Ductless, Heat Pump
Window Features Double Pane Windows,Skylight(s),Vinyl Frames
Exterior
Exterior Feature Deck
Parking Features Attached, Driveway, Garage Door Opener, Gravel, RV Access/Parking, RV Garage, Workshop in Garage
Garage Spaces 4.0
Roof Type Composition
Accessibility Accessible Approach with Ramp, Accessible Hallway(s), Grip-Accessible Features
Total Parking Spaces 4
Garage Yes
Building
Lot Description Fenced, Garden, Sloped
Entry Level One
Foundation Block
Builder Name Jack Thompson
Water Well
Architectural Style Ranch
Structure Type Frame
New Construction No
Schools
High Schools North Valley High
Others
Senior Community No
Tax ID R335191
Security Features Carbon Monoxide Detector(s),Smoke Detector(s)
Acceptable Financing Cash, Conventional, FHA, VA Loan
Listing Terms Cash, Conventional, FHA, VA Loan
Special Listing Condition Standard
Read Less
Want to know what your home might be worth? Contact us for a FREE valuation!

Our team is ready to help you sell your home for the highest possible price ASAP







