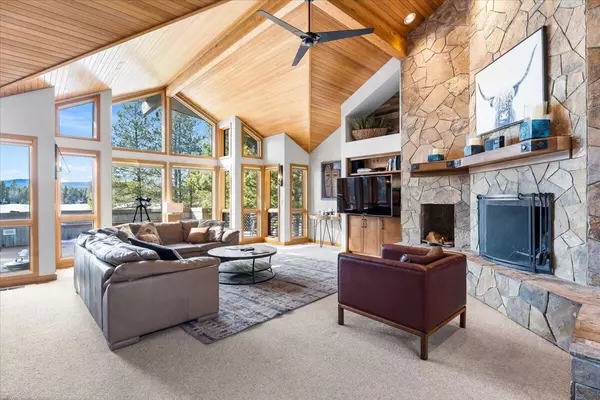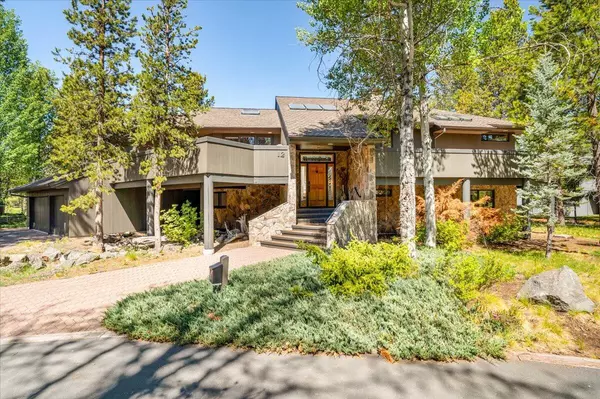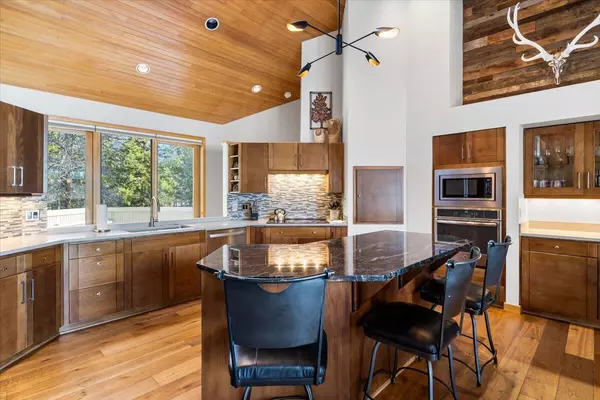$1,930,000
$2,150,000
10.2%For more information regarding the value of a property, please contact us for a free consultation.
18010 Hickory LN #12 Sunriver, OR 97707
4 Beds
4 Baths
4,312 SqFt
Key Details
Sold Price $1,930,000
Property Type Single Family Home
Sub Type Single Family Residence
Listing Status Sold
Purchase Type For Sale
Square Footage 4,312 sqft
Price per Sqft $447
Subdivision Fairway Crest Village
MLS Listing ID 220178741
Sold Date 09/19/24
Style Northwest
Bedrooms 4
Full Baths 3
Half Baths 1
HOA Fees $159
Year Built 1989
Annual Tax Amount $20,117
Lot Size 0.690 Acres
Acres 0.69
Lot Dimensions 0.69
Property Sub-Type Single Family Residence
Property Description
Nestled in the pine trees amidst the serene backdrop of Mt. Bachelor and the Woodlands Golf Course and ponds, this stately Sunriver retreat offers some of the community's most panoramic views. Crafted by renowned designer Don Mackprang and Sound Construction, the home boasts an open layout with rich wood flooring, elegant Ochocco Stone fireplaces, and a seamless flow of indoor-outdoor living spaces perfect for entertaining or tranquil relaxation. Enjoy the sunset vistas from the elevated deck or unwind in the hot tub, all within a generous .69-acre setting. Featuring two lavish primary suites, guest accommodations, and a versatile lower level with a family room, kitchenette, sauna, and game room. Its the perfect basecamp for all Central Oregon activities. New exterior paint and decks refinished Spring 2024!
Location
State OR
County Deschutes
Community Fairway Crest Village
Direction Turn off of Cottonwood Road on to Hickory Lane. Turn right at the T and the home is on the left hand side.
Interior
Interior Features Built-in Features, Ceiling Fan(s), Double Vanity, Dry Bar, Kitchen Island, Shower/Tub Combo, Soaking Tub, Solid Surface Counters, Vaulted Ceiling(s), Walk-In Closet(s), Wired for Sound
Heating Forced Air, Natural Gas, Wood, Zoned
Cooling Central Air, Zoned
Fireplaces Type Family Room, Living Room, Wood Burning
Fireplace Yes
Window Features Double Pane Windows,Skylight(s),Wood Frames
Exterior
Exterior Feature Deck, Spa/Hot Tub
Parking Features Asphalt, Attached, Driveway, Garage Door Opener, Paver Block
Garage Spaces 3.0
Community Features Access to Public Lands, Gas Available, Park, Pickleball Court(s), Playground, Short Term Rentals Allowed, Sport Court, Tennis Court(s), Trail(s)
Amenities Available Airport/Runway, Clubhouse, Firewise Certification, Fitness Center, Landscaping, Marina, Park, Pickleball Court(s), Playground, Pool, Resort Community, Restaurant, RV/Boat Storage, Sewer, Snow Removal, Sport Court, Tennis Court(s), Trail(s)
Waterfront Description Pond
Roof Type Composition
Total Parking Spaces 3
Garage Yes
Building
Lot Description Level
Entry Level Two
Foundation Stemwall
Builder Name Sound Construction - Steven Berg
Water Public, Water Meter
Architectural Style Northwest
Structure Type Frame
New Construction No
Schools
High Schools Check With District
Others
Senior Community No
Tax ID 163235
Security Features Carbon Monoxide Detector(s),Smoke Detector(s)
Acceptable Financing Cash, Conventional
Listing Terms Cash, Conventional
Special Listing Condition Standard
Read Less
Want to know what your home might be worth? Contact us for a FREE valuation!

Our team is ready to help you sell your home for the highest possible price ASAP






